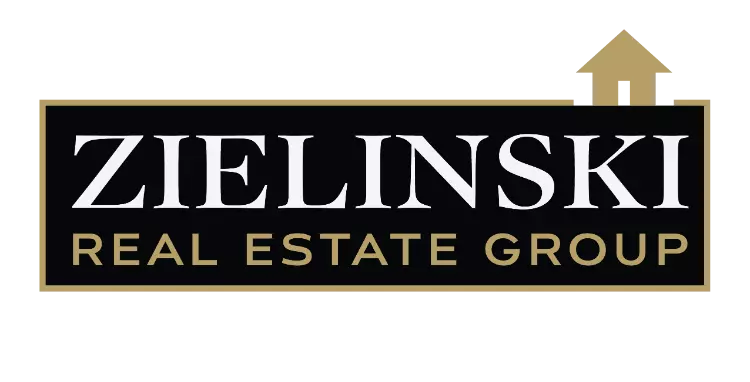
GALLERY
PROPERTY DETAIL
Key Details
Sold Price $312,0000.9%
Property Type Condo
Sub Type Condo/Co-op
Listing Status Sold
Purchase Type For Sale
Square Footage 1, 387 sqft
Price per Sqft $224
Subdivision Delancey Place
MLS Listing ID NJBL2085328
Sold Date 10/17/25
Style Contemporary, Traditional
Bedrooms 2
Full Baths 2
Half Baths 1
Condo Fees $363/mo
HOA Y/N N
Abv Grd Liv Area 1,387
Year Built 2002
Available Date 2025-05-16
Annual Tax Amount $6,880
Tax Year 2024
Lot Dimensions 0.00 x 0.00
Property Sub-Type Condo/Co-op
Source BRIGHT
Location
State NJ
County Burlington
Area Evesham Twp (20313)
Zoning AH-2
Building
Story 2
Foundation Block
Above Ground Finished SqFt 1387
Sewer Public Sewer
Water Public
Architectural Style Contemporary, Traditional
Level or Stories 2
Additional Building Above Grade, Below Grade
New Construction N
Interior
Interior Features Bathroom - Tub Shower, Carpet, Ceiling Fan(s), Combination Dining/Living, Crown Moldings, Dining Area, Family Room Off Kitchen, Floor Plan - Traditional, Kitchen - Eat-In, Pantry, Recessed Lighting, Walk-in Closet(s)
Hot Water Natural Gas
Heating Central, Forced Air
Cooling Central A/C
Flooring Carpet, Hardwood
Equipment Built-In Microwave, Dishwasher, Oven/Range - Gas, Refrigerator, Stainless Steel Appliances, Washer, Dryer
Fireplace N
Appliance Built-In Microwave, Dishwasher, Oven/Range - Gas, Refrigerator, Stainless Steel Appliances, Washer, Dryer
Heat Source Natural Gas
Laundry Washer In Unit, Dryer In Unit, Upper Floor
Exterior
Parking On Site 1
Amenities Available Common Grounds, Tot Lots/Playground
Water Access N
Roof Type Shingle
Accessibility None
Garage N
Schools
Elementary Schools Beeler
Middle Schools Frances Demasi M.S.
High Schools Cherokee H.S.
School District Evesham Township
Others
Pets Allowed N
HOA Fee Include All Ground Fee,Common Area Maintenance,Ext Bldg Maint,Lawn Care Front,Lawn Maintenance,Management,Snow Removal,Trash
Senior Community No
Tax ID 13-00016-00004 02-C1203
Ownership Condominium
SqFt Source 1387
Acceptable Financing Conventional, Cash
Listing Terms Conventional, Cash
Financing Conventional,Cash
Special Listing Condition Standard
SIMILAR HOMES FOR SALE
Check for similar Condos at price around $312,000 in Marlton,NJ

Under Contract
$335,000
195 WOODLAKE, Marlton, NJ 08053
Listed by Keller Williams Realty - Medford3 Beds 2 Baths 1,596 SqFt
Active
$257,000
1506 WOODHOLLOW DR, Marlton, NJ 08053
Listed by Century 21 Alliance-Medford2 Beds 2 Baths 940 SqFt
Under Contract
$265,000
89 ELDON WAY, Marlton, NJ 08053
Listed by Sabal Real Estate2 Beds 2 Baths 1,028 SqFt
CONTACT


