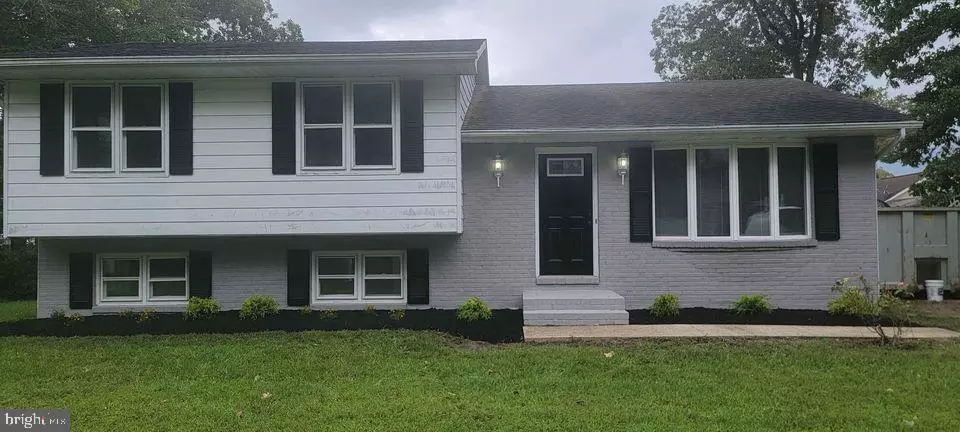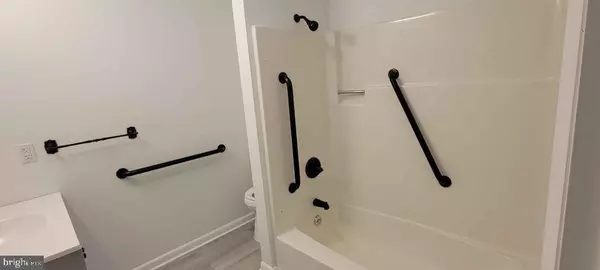4 Beds
2 Baths
1,600 SqFt
4 Beds
2 Baths
1,600 SqFt
Key Details
Property Type Single Family Home
Sub Type Detached
Listing Status Active
Purchase Type For Sale
Square Footage 1,600 sqft
Price per Sqft $202
Subdivision Sandy Beach
MLS Listing ID DESU2064526
Style Bi-level
Bedrooms 4
Full Baths 2
HOA Fees $150/ann
HOA Y/N Y
Abv Grd Liv Area 1,000
Originating Board BRIGHT
Year Built 1974
Annual Tax Amount $704
Tax Year 2023
Lot Size 0.300 Acres
Acres 0.3
Lot Dimensions 130.00 x 103.00
Property Sub-Type Detached
Property Description
Welcome to 205 Sandy Beach Drive in beautiful Dagsboro Delaware. This beautiful waterfront community is perfect for those who want to have water access and close proxiamity to the beach and HOA fees are only $250 a year!! Schedule your showing today!!
As an added bonus this home comes with a 1 year home warrenty!!
Location
State DE
County Sussex
Area Dagsboro Hundred (31005)
Zoning AR-1
Rooms
Basement Fully Finished
Main Level Bedrooms 3
Interior
Interior Features Attic, Ceiling Fan(s), Combination Kitchen/Dining, Floor Plan - Traditional, Kitchen - Country, Kitchen - Island, Bathroom - Stall Shower, Bathroom - Tub Shower
Hot Water Electric
Heating Central
Cooling Central A/C
Flooring Engineered Wood
Inclusions All Appliances
Equipment Dishwasher, Dryer - Electric, Energy Efficient Appliances, Microwave, Oven - Self Cleaning, Water Heater
Fireplace N
Appliance Dishwasher, Dryer - Electric, Energy Efficient Appliances, Microwave, Oven - Self Cleaning, Water Heater
Heat Source Electric
Laundry Lower Floor
Exterior
Exterior Feature Deck(s)
Utilities Available Cable TV Available, Electric Available
Water Access Y
Water Access Desc Boat - Powered,Canoe/Kayak,Fishing Allowed
View Bay
Roof Type Asphalt
Street Surface Black Top
Accessibility 32\"+ wide Doors
Porch Deck(s)
Garage N
Building
Lot Description Rear Yard, Road Frontage, SideYard(s)
Story 1.5
Foundation Block
Sewer Gravity Sept Fld
Water Private
Architectural Style Bi-level
Level or Stories 1.5
Additional Building Above Grade, Below Grade
Structure Type Dry Wall
New Construction N
Schools
School District Indian River
Others
Pets Allowed Y
Senior Community No
Tax ID 233-06.00-175.00
Ownership Fee Simple
SqFt Source Assessor
Acceptable Financing Cash, Conventional, Exchange, FHA, Seller Financing, USDA, VA
Horse Property N
Listing Terms Cash, Conventional, Exchange, FHA, Seller Financing, USDA, VA
Financing Cash,Conventional,Exchange,FHA,Seller Financing,USDA,VA
Special Listing Condition Standard
Pets Allowed No Pet Restrictions

Team Leader - Realtor® Associate | License ID: 1645364
+1(856) 264-8671 | scott@zhomesrealestate.com






