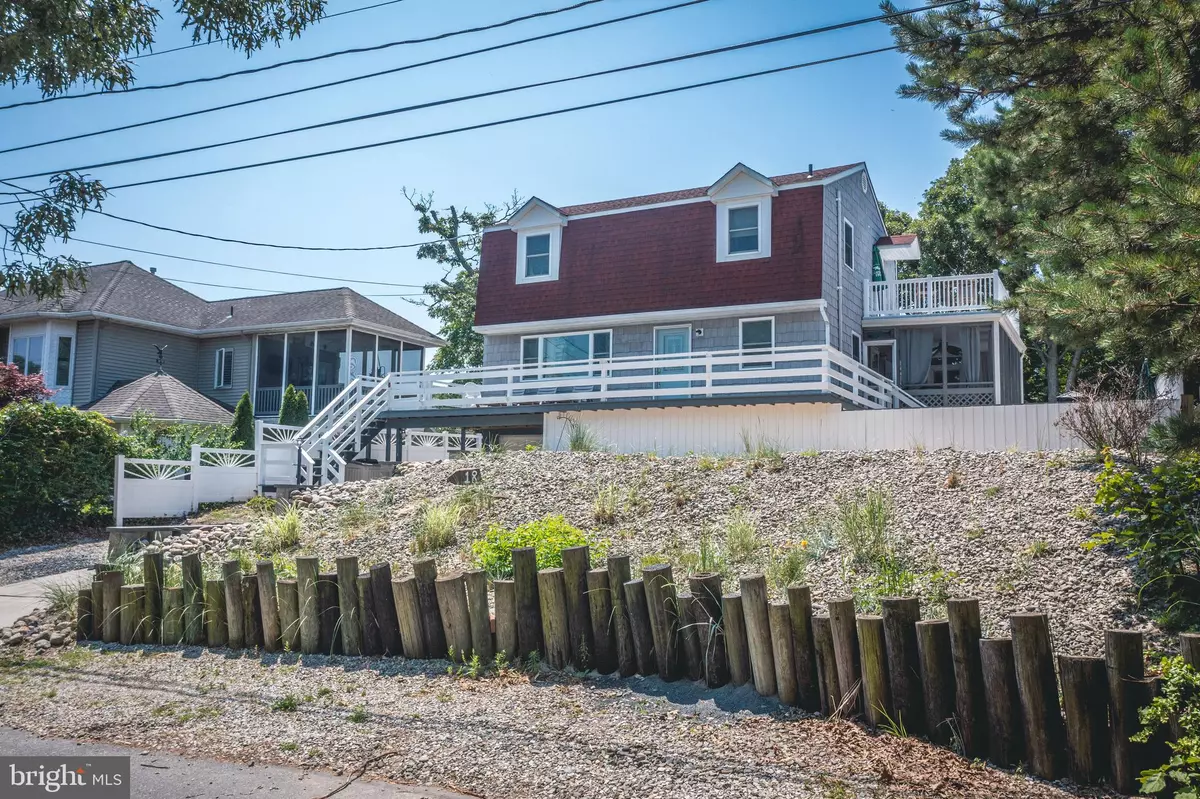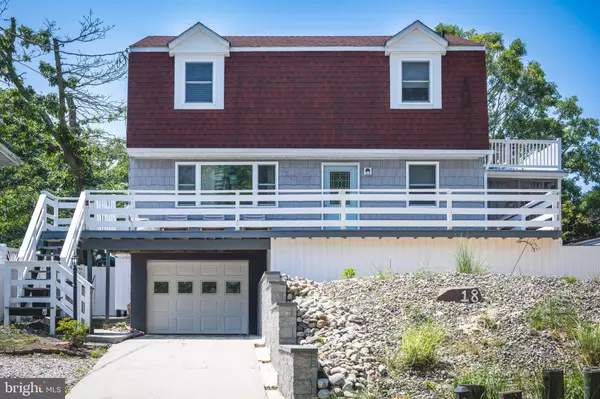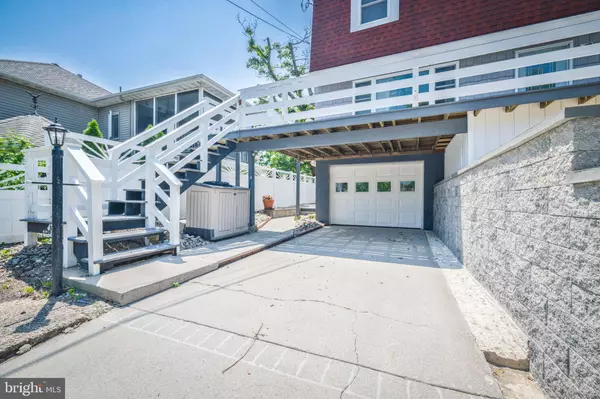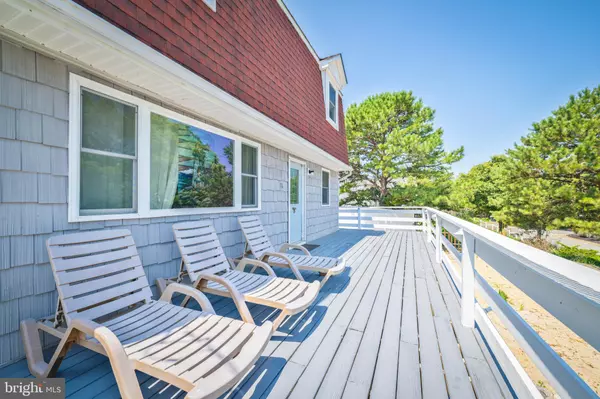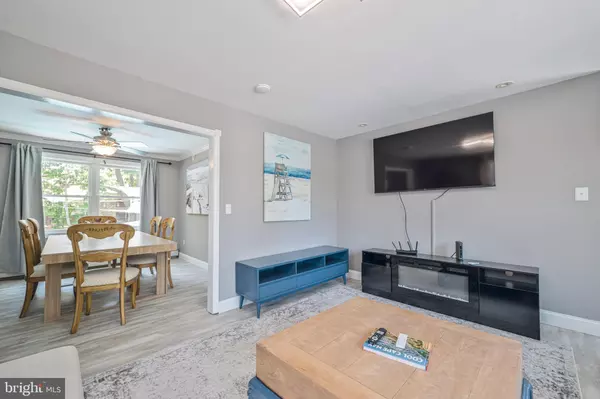
4 Beds
4 Baths
1,612 SqFt
4 Beds
4 Baths
1,612 SqFt
Key Details
Property Type Single Family Home
Sub Type Detached
Listing Status Active
Purchase Type For Sale
Square Footage 1,612 sqft
Price per Sqft $682
Subdivision Cape May Beach
MLS Listing ID NJCM2003674
Style Cape Cod
Bedrooms 4
Full Baths 3
Half Baths 1
HOA Y/N N
Abv Grd Liv Area 1,612
Originating Board BRIGHT
Year Built 1977
Annual Tax Amount $5,274
Tax Year 2022
Lot Size 5,998 Sqft
Acres 0.14
Lot Dimensions 60.00 x 100.00
Property Description
Location
State NJ
County Cape May
Area Lower Twp (20505)
Zoning R-3
Rooms
Other Rooms Living Room, Dining Room, Kitchen, In-Law/auPair/Suite, Laundry, Other, Bathroom 3, Screened Porch
Interior
Hot Water Natural Gas
Heating Baseboard - Hot Water
Cooling Central A/C
Flooring Laminate Plank, Carpet, Ceramic Tile
Fireplaces Number 1
Fireplaces Type Electric
Inclusions All appliances, furniture, grill, blinds, curtains, pool
Furnishings Yes
Fireplace Y
Heat Source Natural Gas
Laundry Main Floor
Exterior
Exterior Feature Balcony, Deck(s), Patio(s), Screened
Parking Features Additional Storage Area, Garage Door Opener
Garage Spaces 3.0
Pool Above Ground
Water Access N
Roof Type Unknown
Accessibility None
Porch Balcony, Deck(s), Patio(s), Screened
Attached Garage 1
Total Parking Spaces 3
Garage Y
Building
Story 3
Foundation Concrete Perimeter
Sewer Public Sewer
Water Public
Architectural Style Cape Cod
Level or Stories 3
Additional Building Above Grade, Below Grade
Structure Type Dry Wall
New Construction N
Schools
School District Lower Cape May Regional Schools
Others
Senior Community No
Tax ID 05-00517-00011
Ownership Fee Simple
SqFt Source Assessor
Acceptable Financing Cash, FHA, Private, VA
Horse Property N
Listing Terms Cash, FHA, Private, VA
Financing Cash,FHA,Private,VA
Special Listing Condition Standard


Team Leader - Realtor® Associate | License ID: 1645364
+1(856) 264-8671 | scott@zhomesrealestate.com

