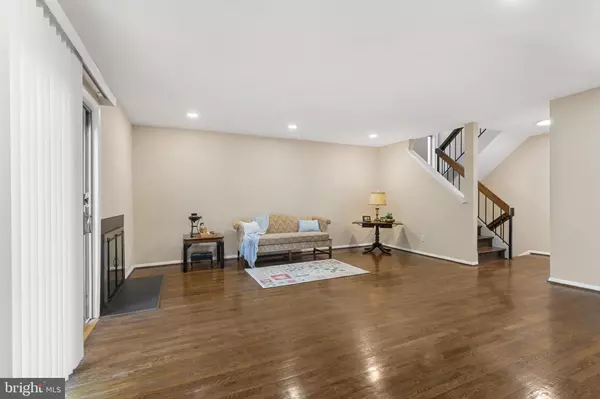
3 Beds
4 Baths
2,310 SqFt
3 Beds
4 Baths
2,310 SqFt
Key Details
Property Type Condo
Sub Type Condo/Co-op
Listing Status Active
Purchase Type For Sale
Square Footage 2,310 sqft
Price per Sqft $145
Subdivision Copper Hill
MLS Listing ID MDBC2107740
Style Contemporary
Bedrooms 3
Full Baths 3
Half Baths 1
Condo Fees $498/mo
HOA Y/N N
Abv Grd Liv Area 1,680
Originating Board BRIGHT
Year Built 1975
Annual Tax Amount $2,784
Tax Year 2024
Lot Size 2,613 Sqft
Acres 0.06
Property Description
This home has been Newly Painted, New Carpet installed in Upper level, LVP flooring installed in Lower Club Room. This wonderful Home already had gorgeous Hardwood Flooring on the Main level and a Fireplace to enjoy on those chilly Winter evenings in the spacious Living room. Sliders off of Living area open to a peaceful Refurbished Deck to Enjoy all the Seasons. The Kitchen has Upgraded Cabinetry and a convenient opening to Living area.
Many other updates just completed including Recessed and LED Lighting & New Ceiling Fans. HVAC replaced in 2019. Home warranty provided.
Location
State MD
County Baltimore
Zoning RESIDENTIAL
Rooms
Other Rooms Bedroom 2, Bedroom 3, Kitchen, Family Room, Den, Bedroom 1, Great Room, Utility Room, Bathroom 1, Bathroom 2, Bathroom 3, Half Bath
Basement Daylight, Partial, Improved, Outside Entrance, Connecting Stairway, Walkout Level
Interior
Interior Features Carpet, Ceiling Fan(s), Combination Dining/Living, Family Room Off Kitchen, Floor Plan - Traditional
Hot Water Natural Gas
Heating Heat Pump(s)
Cooling Central A/C, Ceiling Fan(s)
Fireplaces Number 1
Fireplaces Type Fireplace - Glass Doors, Wood
Equipment Built-In Microwave, Dishwasher, Disposal, Dryer, Refrigerator, Stove, Washer
Fireplace Y
Appliance Built-In Microwave, Dishwasher, Disposal, Dryer, Refrigerator, Stove, Washer
Heat Source Natural Gas
Laundry Lower Floor
Exterior
Utilities Available Cable TV Available, Natural Gas Available
Amenities Available Pool - Outdoor, Tennis Courts, Tot Lots/Playground
Waterfront N
Water Access N
View Trees/Woods
Accessibility None
Garage N
Building
Lot Description Rear Yard
Story 3
Foundation Block
Sewer Public Sewer
Water Public
Architectural Style Contemporary
Level or Stories 3
Additional Building Above Grade, Below Grade
New Construction N
Schools
School District Baltimore County Public Schools
Others
Pets Allowed Y
HOA Fee Include Common Area Maintenance,Lawn Maintenance,Management,Pool(s),Snow Removal,Other
Senior Community No
Tax ID 04031700001553
Ownership Fee Simple
SqFt Source Estimated
Acceptable Financing Cash, Conventional
Listing Terms Cash, Conventional
Financing Cash,Conventional
Special Listing Condition Standard
Pets Description Size/Weight Restriction


Team Leader - Realtor® Associate | License ID: 1645364
+1(856) 264-8671 | scott@zhomesrealestate.com






