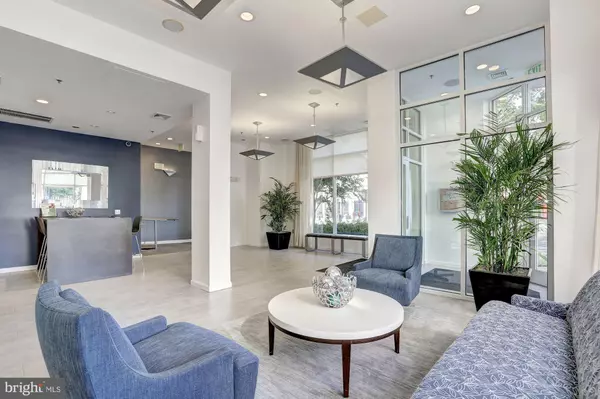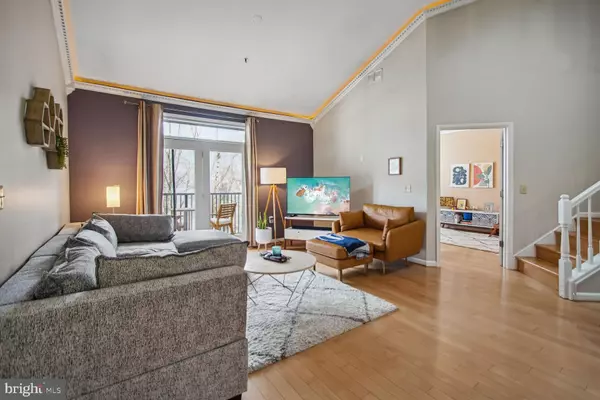
2 Beds
2 Baths
1,398 SqFt
2 Beds
2 Baths
1,398 SqFt
Key Details
Property Type Condo
Sub Type Condo/Co-op
Listing Status Active
Purchase Type For Rent
Square Footage 1,398 sqft
Subdivision Silverton Codm
MLS Listing ID MDMC2145640
Style Other
Bedrooms 2
Full Baths 2
HOA Y/N N
Abv Grd Liv Area 1,398
Originating Board BRIGHT
Year Built 2006
Property Description
Location
State MD
County Montgomery
Zoning CR-3.0 C-3.0 R-3.0 H-125
Rooms
Other Rooms Living Room, Dining Room, Primary Bedroom, Bedroom 2, Kitchen, Loft
Main Level Bedrooms 2
Interior
Interior Features Kitchen - Gourmet, Combination Dining/Living, Upgraded Countertops, Wood Floors, Primary Bath(s), Floor Plan - Open
Hot Water Natural Gas
Heating Hot Water
Cooling Central A/C
Flooring Hardwood, Ceramic Tile
Equipment Dishwasher, Disposal, Refrigerator, Dryer, Exhaust Fan, Icemaker, Microwave, Stove, Washer
Furnishings No
Fireplace N
Appliance Dishwasher, Disposal, Refrigerator, Dryer, Exhaust Fan, Icemaker, Microwave, Stove, Washer
Heat Source Natural Gas
Laundry Dryer In Unit, Washer In Unit
Exterior
Garage Garage - Side Entry, Covered Parking
Garage Spaces 1.0
Parking On Site 1
Pool In Ground
Amenities Available Common Grounds, Elevator, Exercise Room, Fitness Center, Pool - Outdoor, Reserved/Assigned Parking, Swimming Pool
Waterfront N
Water Access N
View Street
Roof Type Asphalt
Accessibility 48\"+ Halls, Elevator, Other
Attached Garage 1
Total Parking Spaces 1
Garage Y
Building
Story 4.5
Unit Features Garden 1 - 4 Floors
Sewer Public Sewer
Water Public
Architectural Style Other
Level or Stories 4.5
Additional Building Above Grade
Structure Type Dry Wall
New Construction N
Schools
School District Montgomery County Public Schools
Others
Pets Allowed N
HOA Fee Include Lawn Care Front,Lawn Care Rear,Lawn Care Side,Management,Lawn Maintenance,Other,Pool(s),Snow Removal
Senior Community No
Tax ID 161303539775
Ownership Other
Miscellaneous Grounds Maintenance,HOA/Condo Fee,Lawn Service,Parking,Pool Maintenance,Taxes,Water,Sewer
Security Features Exterior Cameras,Intercom,Main Entrance Lock,Smoke Detector
Horse Property N


Team Leader - Realtor® Associate | License ID: 1645364
+1(856) 264-8671 | scott@zhomesrealestate.com






