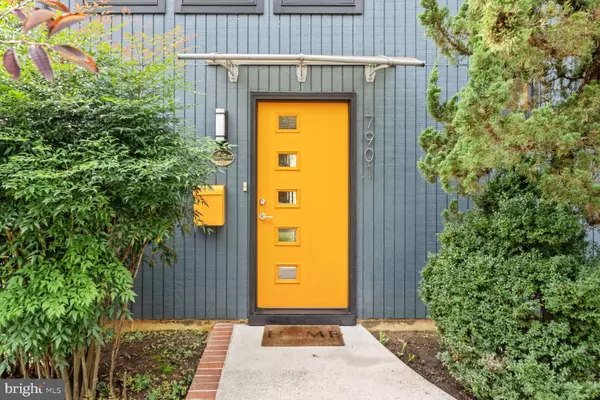
3 Beds
3 Baths
2,151 SqFt
3 Beds
3 Baths
2,151 SqFt
Key Details
Property Type Single Family Home
Sub Type Detached
Listing Status Pending
Purchase Type For Sale
Square Footage 2,151 sqft
Price per Sqft $432
Subdivision Holmes Run Acres
MLS Listing ID VAFX2203478
Style Mid-Century Modern,Contemporary
Bedrooms 3
Full Baths 2
Half Baths 1
HOA Y/N N
Abv Grd Liv Area 2,151
Originating Board BRIGHT
Year Built 1952
Annual Tax Amount $8,891
Tax Year 2024
Lot Size 0.267 Acres
Acres 0.27
Property Description
Coveted Mid-Century Modern Design: Designed by architects Nicholas Satterlee and Donald Lethbridge, the homes in Holmes Run Acres are known for their open plans, exposed wood beams, and integration with nature—this home is no exception! Large glass windows, sliding doors, and contemporary elements make this home a unique blend of history and modern comfort.
Incredible Curb Appeal & Outdoor Living: Positioned on a flat, usable corner lot (over ¼ acre), the beautifully landscaped yard is a serene escape. Step through the fun, inviting, bold, orange front door (SO Holmes Run Acres!) into your personal oasis. Enjoy evenings on the expansive flagstone Patio, accessible from both the Kitchen and the Primary Bedroom, perfect for morning coffees or evening wine under the stars. The concrete Patio off the Living Room offers even more space for outdoor entertaining.
Bright & Inviting Interiors: Upon entering, you’re welcomed into a formal Foyer, complete with hardwood floors, recessed lighting, and large glass block windows—a versatile space that can even function as a Home Office. The Living Room features vaulted ceilings, exposed wood beams, and a cozy wood burning fireplace. Modern track lighting and terracotta tile floors create an inviting atmosphere, while large sliding glass doors open up to the Patio, seamlessly blending indoor and outdoor living.
Dream Kitchen & Dining: The Kitchen is both stylish and functional, offering terracotta tile floors, updated shaker-style cabinets, stainless steel appliances, gas cooking, and granite counter tops. Natural light floods the space through solar tubes, and the brick breakfast bar, with seating on both sides, adds a unique touch. The open concept layout flows effortlessly into the dining and living areas—ideal for both everyday living and entertaining. The Dining Room's vaulted ceilings, exposed wooden beams, and modern pendant lighting give the space a dramatic flair. Six staggered windows flood the room with natural light, making it a perfect setting for both casual and formal gatherings.
Spacious Primary Suite: The Primary Bedroom is a true retreat, with French doors leading to the private flagstone Patio. Hardwood floors, a walk-in closet with built-in organization, and large windows complete the space. The updated Primary Bathroom includes a glass enclosed walk-in shower, decorative inlay tiles, and a modern vanity with ample counter space.
Versatile Loft & Bedrooms: The home includes two additional oversized Bedrooms, each featuring hardwood floors, large closets, ceiling fans, and plenty of natural light. The unique Loft space, accessed by a modern floating staircase, is perfect for a home office, reading nook, or creative space—let your imagination run wild!
Community & Location: Located in the heart of Falls Church, this home is just minutes from the Mosaic District with its fun restaurants, shops, & entertainment options. You’ll also enjoy easy access to Dunn Loring Metro, major commuter routes (I-495, I-66, Route 50), and a variety of local dining spots like Sweetwater, Silverado, and Matchbox. The Holmes Run Acres Recreation Association pool is just a half mile away, perfect for summer relaxation.
With its unique architecture, modern updates, & unbeatable location, 7901 Sycamore Drive offers the perfect combination of historic charm & contemporary convenience. Don’t miss your chance to own a piece of architectural history in one of Northern Virginia's most sought after communities!
Location
State VA
County Fairfax
Zoning 130
Rooms
Other Rooms Living Room, Dining Room, Bedroom 2, Bedroom 3, Kitchen, Foyer, Bedroom 1, Laundry, Loft, Bathroom 1, Bathroom 2, Half Bath
Main Level Bedrooms 3
Interior
Interior Features Bathroom - Soaking Tub, Bathroom - Tub Shower, Bathroom - Walk-In Shower, Breakfast Area, Ceiling Fan(s), Dining Area, Entry Level Bedroom, Formal/Separate Dining Room, Recessed Lighting, Skylight(s), Solar Tube(s), Stove - Wood, Walk-in Closet(s), Upgraded Countertops, Exposed Beams, Flat, Floor Plan - Open, Kitchen - Eat-In, Kitchen - Gourmet, Wood Floors
Hot Water Natural Gas
Heating Central
Cooling Central A/C, Ductless/Mini-Split
Flooring Ceramic Tile, Hardwood
Fireplaces Number 1
Fireplaces Type Wood
Inclusions Brand New Shed in Back Yard
Equipment Dishwasher, Dryer - Front Loading, Oven/Range - Gas, Stainless Steel Appliances, Washer - Front Loading, Disposal, Dryer, Icemaker, Range Hood, Refrigerator, Washer
Fireplace Y
Appliance Dishwasher, Dryer - Front Loading, Oven/Range - Gas, Stainless Steel Appliances, Washer - Front Loading, Disposal, Dryer, Icemaker, Range Hood, Refrigerator, Washer
Heat Source Natural Gas
Laundry Has Laundry, Main Floor, Washer In Unit, Dryer In Unit
Exterior
Exterior Feature Patio(s)
Garage Spaces 3.0
Waterfront N
Water Access N
Accessibility None
Porch Patio(s)
Total Parking Spaces 3
Garage N
Building
Lot Description Corner, No Thru Street, Cul-de-sac, Front Yard, SideYard(s), Rear Yard
Story 2
Foundation Slab
Sewer Public Sewer
Water Public
Architectural Style Mid-Century Modern, Contemporary
Level or Stories 2
Additional Building Above Grade, Below Grade
New Construction N
Schools
Elementary Schools Woodburn
Middle Schools Luther Jackson
High Schools Falls Church
School District Fairfax County Public Schools
Others
Pets Allowed Y
Senior Community No
Tax ID 0592 08010008
Ownership Fee Simple
SqFt Source Assessor
Acceptable Financing Cash, Conventional, FHA, VA
Listing Terms Cash, Conventional, FHA, VA
Financing Cash,Conventional,FHA,VA
Special Listing Condition Standard
Pets Description Dogs OK, Cats OK


Team Leader - Realtor® Associate | License ID: 1645364
+1(856) 264-8671 | scott@zhomesrealestate.com






