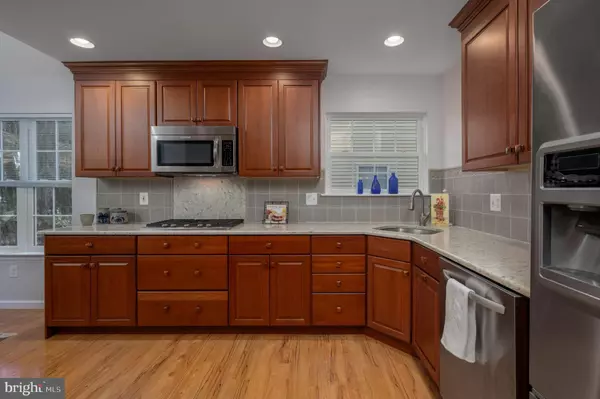
2 Beds
2 Baths
2,001 SqFt
2 Beds
2 Baths
2,001 SqFt
Key Details
Property Type Single Family Home
Sub Type Detached
Listing Status Pending
Purchase Type For Sale
Square Footage 2,001 sqft
Price per Sqft $229
Subdivision Holiday Village E
MLS Listing ID NJBL2074700
Style Ranch/Rambler
Bedrooms 2
Full Baths 2
HOA Fees $128/mo
HOA Y/N Y
Abv Grd Liv Area 2,001
Originating Board BRIGHT
Year Built 1997
Annual Tax Amount $7,493
Tax Year 2023
Lot Size 5,227 Sqft
Acres 0.12
Lot Dimensions 0.00 x 0.00
Property Description
The home sits on a quiet cul-de-sac street, and features a bright sunlit eat-in upgraded kitchen with granite countertops, tile backsplash, stainless steel appliances and soft close Kraftmaid cabinets.
You then enter the spacious living dining area with a marble surround gas fireplace, flanked by two large windows offering plenty of natural light. This flows into the den area perfect for home office. Off of that the sliding door leads you out to the Florida room and paved side patio. This premium lot backs to an"open space" hillside as well as the woods of Mt Laurel park with no neighbors behind you! On this level, you will also find the ample sized guest bedroom and a full bath with tub, a convenient laundry room and the oversized main bedroom with tray ceiling, large walk-in closet and ensuite bath with updated glass door, walk-in shower. The upper level offers a large loft space perfect for a third bedroom, exercise area, artist, studio, or whatever you can conceive of. There is also an extra large walk-in closet, adding to the already good amount of storage. The two car garage includes some shelving and there is a pull down stairs with more attic storage above the home. This great property also features a sprinkler system, security system, and all the windows have been replaced. Holiday Village East HOA fee includes your lawn maintenance, snow removal plus use of the swimming pool, pickleball and tennis courts and clubhouse with lots of activities. Centrally located near shopping and restaurants, major highways in all directions.
Location
State NJ
County Burlington
Area Mount Laurel Twp (20324)
Zoning RES
Rooms
Other Rooms Living Room, Dining Room, Primary Bedroom, Kitchen, Bedroom 1, Other, Attic
Main Level Bedrooms 2
Interior
Interior Features Primary Bath(s), Attic, Bathroom - Walk-In Shower, Carpet, Ceiling Fan(s), Combination Dining/Living, Recessed Lighting, Sprinkler System
Hot Water Natural Gas
Heating Forced Air
Cooling Central A/C
Flooring Engineered Wood, Carpet, Ceramic Tile
Fireplaces Number 1
Fireplaces Type Gas/Propane, Marble
Equipment Built-In Range, Dishwasher, Disposal, Dryer, Microwave, Oven - Self Cleaning, Oven - Wall, Oven/Range - Gas, Washer
Fireplace Y
Window Features Replacement,Palladian
Appliance Built-In Range, Dishwasher, Disposal, Dryer, Microwave, Oven - Self Cleaning, Oven - Wall, Oven/Range - Gas, Washer
Heat Source Natural Gas
Laundry Main Floor
Exterior
Exterior Feature Patio(s)
Garage Garage - Front Entry
Garage Spaces 2.0
Amenities Available Tennis Courts, Club House, Exercise Room, Library, Pool - Outdoor
Waterfront N
Water Access N
Roof Type Shingle,Pitched
Accessibility None
Porch Patio(s)
Attached Garage 2
Total Parking Spaces 2
Garage Y
Building
Lot Description Trees/Wooded
Story 1.5
Foundation Slab
Sewer Public Sewer
Water Public
Architectural Style Ranch/Rambler
Level or Stories 1.5
Additional Building Above Grade, Below Grade
New Construction N
Schools
School District Mount Laurel Township Public Schools
Others
Pets Allowed Y
HOA Fee Include Common Area Maintenance,Lawn Maintenance,Snow Removal,Trash,Pool(s),All Ground Fee
Senior Community Yes
Age Restriction 55
Tax ID 24-01603 03-00059
Ownership Fee Simple
SqFt Source Estimated
Security Features Security System
Acceptable Financing Cash, Conventional
Listing Terms Cash, Conventional
Financing Cash,Conventional
Special Listing Condition Standard
Pets Description Number Limit


Team Leader - Realtor® Associate | License ID: 1645364
+1(856) 264-8671 | scott@zhomesrealestate.com






