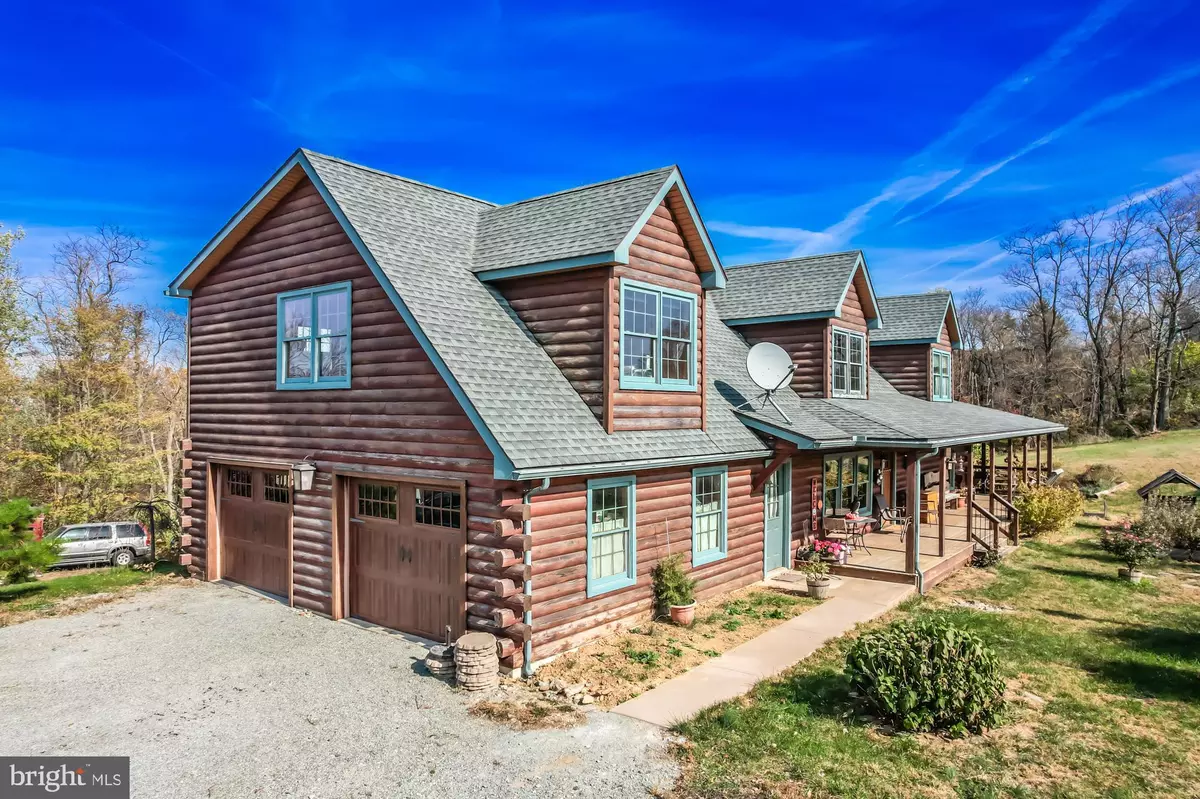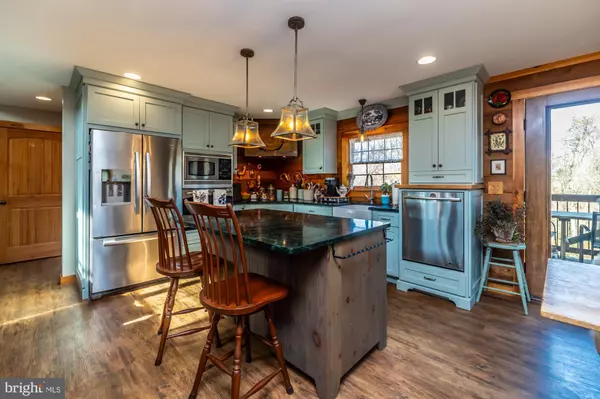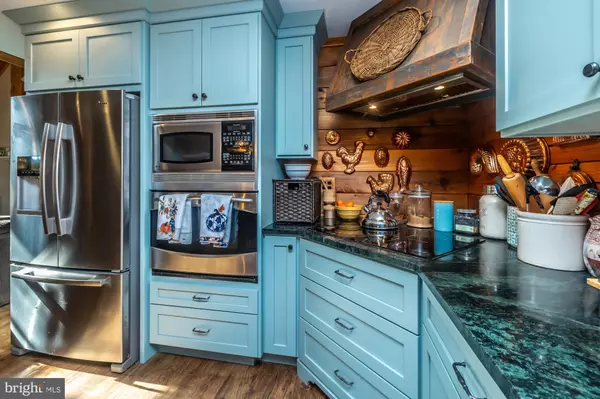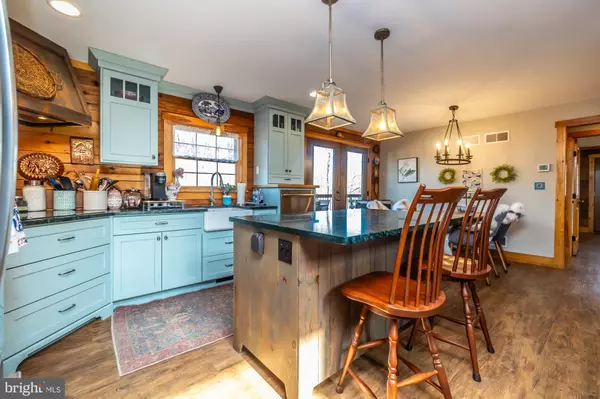
3 Beds
3 Baths
2,606 SqFt
3 Beds
3 Baths
2,606 SqFt
Key Details
Property Type Vacant Land
Listing Status Active
Purchase Type For Sale
Square Footage 2,606 sqft
Price per Sqft $748
Subdivision None Available
MLS Listing ID PALA2059552
Style Log Home
Bedrooms 3
Full Baths 3
HOA Y/N N
Abv Grd Liv Area 2,606
Originating Board BRIGHT
Year Built 2016
Annual Tax Amount $9,527
Tax Year 2024
Lot Size 24.590 Acres
Acres 24.59
Lot Dimensions 0.00 x 0.00
Property Description
Enter the custom log cabin home from your wrap-around porch which surrounds the home. Upon entering, you’ll notice the vaulted ceiling in the living room and the circa 1810 vintage fireplace mantel with a variety of barn wood and beams from local barns. The living room, breakfast area, foyer, and kitchen are open to each other.
Attention to detail and tasteful selections are the themes of the open kitchen with custom cabinets, an elevated dishwasher, an oversized basin sink, soapstone counter tops, a large center island, luxury vinyl flooring, a breakfast area, a wooded view, and deck access through French doors.
The first floor also features the main bedroom with an en-suite bathroom with wood walls. There is also a large laundry room filled with storage completes the first floor.
Above this level is an expansive loft for your favorite activities. There are also two additional bedrooms and a hall bath. The other side of the second floor has a very large room, with wood walls, plenty of natural light, and a back staircase to the garage. It’s currently used as an office and it could also be another bedroom, a game room, or a media room.
Need more room? You’ll find it in the walk-out basement which runs the length of the house and has high ceilings. It features a fully finished bathroom, and the rest of it is ready to be finished.
There is also an oversized, attached two-car garage with electric heat. The house runs on geothermal heat and you just pay the electric to power the hot air. The home and barns have poured concrete foundations. The larger bank barn has a separate office with electric heat along with self-filling water bowls for the animals, full electricity, and a 15’ x 120’ covered roof in the front. There are various fenced areas as well.
Make your appointment today to see this peaceful oasis with massive improvements, a newer home, and substantial and well-built outbuildings.
Seller will rent the property back. Life Estate- great investment for someone wanting to buy in today's market and live in t the property in the Future.
Seller is offering some special financing as well to the right buyer.
Call me to discuss.
Agent approves showing
Two lot MLS ID PALA2059544 and PALA2059548 are included in the sale price but can be purchased separate together.
This propet
Location
State PA
County Lancaster
Area East Drumore Twp (10518)
Zoning FARM
Rooms
Other Rooms Loft, Office, Bathroom 1, Additional Bedroom
Basement Poured Concrete
Main Level Bedrooms 1
Interior
Hot Water Natural Gas
Heating Energy Star Heating System
Cooling Central A/C
Flooring Luxury Vinyl Plank
Fireplace N
Heat Source Electric
Exterior
Parking Features Garage - Side Entry
Garage Spaces 2.0
Utilities Available Sewer Available, Propane
Water Access N
Farm Other
Accessibility None
Attached Garage 2
Total Parking Spaces 2
Garage Y
Building
Story 2
Sewer On Site Septic
Water Well
Architectural Style Log Home
Level or Stories 2
Additional Building Above Grade, Below Grade
New Construction N
Schools
School District Solanco
Others
Senior Community No
Tax ID 180-73410-0-0000
Ownership Fee Simple
SqFt Source Assessor
Acceptable Financing Conventional, Cash
Listing Terms Conventional, Cash
Financing Conventional,Cash
Special Listing Condition Standard


Team Leader - Realtor® Associate | License ID: 1645364
+1(856) 264-8671 | scott@zhomesrealestate.com






