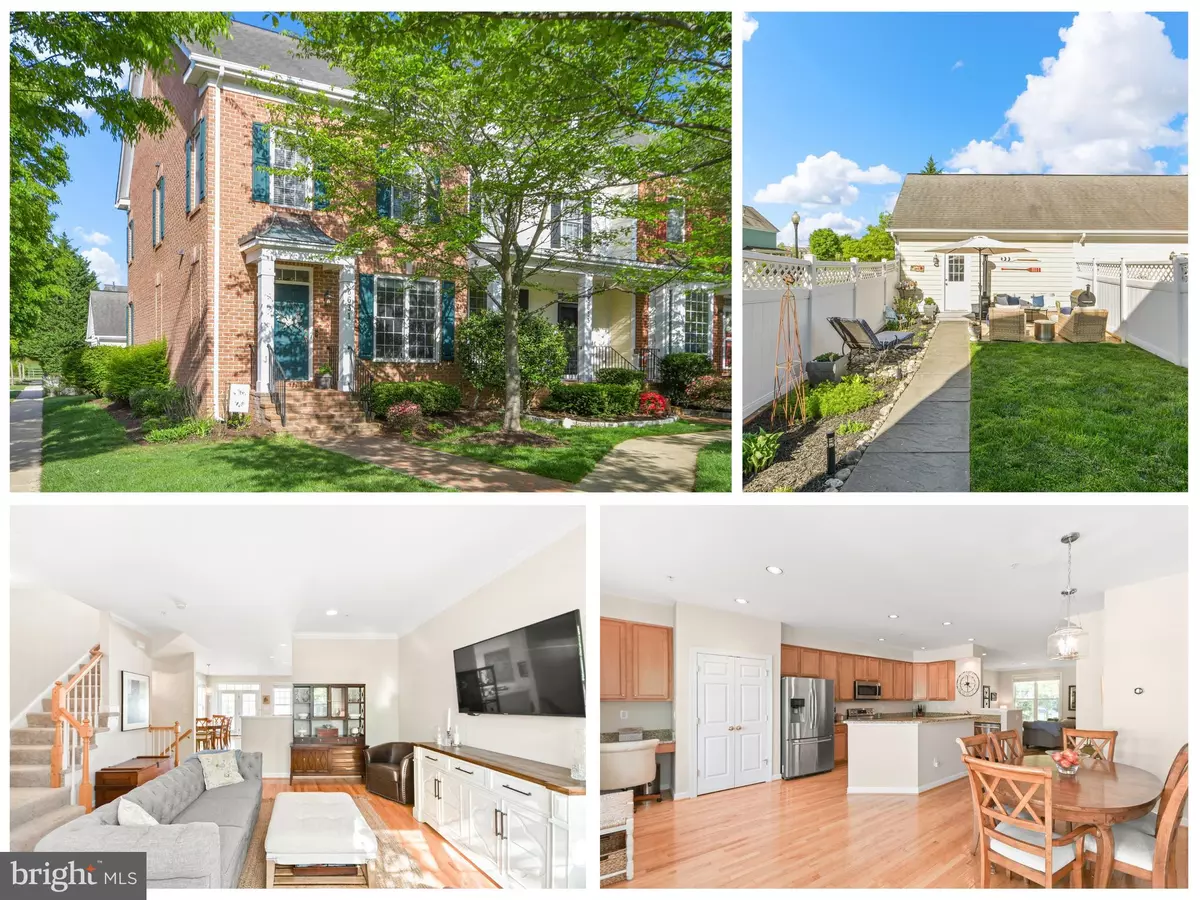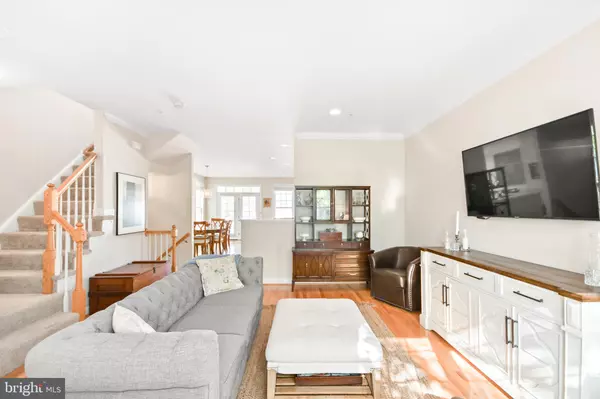
3 Beds
4 Baths
2,400 SqFt
3 Beds
4 Baths
2,400 SqFt
Key Details
Property Type Townhouse
Sub Type End of Row/Townhouse
Listing Status Pending
Purchase Type For Sale
Square Footage 2,400 sqft
Price per Sqft $249
Subdivision Villages Of Urbana
MLS Listing ID MDFR2056396
Style Colonial
Bedrooms 3
Full Baths 3
Half Baths 1
HOA Fees $154/mo
HOA Y/N Y
Abv Grd Liv Area 1,600
Originating Board BRIGHT
Year Built 2004
Annual Tax Amount $6,233
Tax Year 2024
Lot Size 3,920 Sqft
Acres 0.09
Property Description
As you step inside, the entryway welcomes you with an open and inviting atmosphere that flows seamlessly into a sophisticated living area. The space is punctuated by large, bright windows that bathe the interior in natural light, highlighting the elegant details and contemporary design that define the home.
This property features three bedrooms and three full bathrooms, each designed with comfort and privacy in mind. The primary suite, a true retreat, offers ample space, a luxuriously appointed en-suite bathroom, and a walk-in closet. The additional bedrooms both on the upper level are on the front of the home with great lighting.
The heart of the home is the chef's kitchen, equipped with modern appliances, sleek cabinetry, and beautiful countertops. It opens to a dining area perfect for intimate dinners or entertaining guests. Adjacent to the kitchen, the living room serves as a perfect gathering spot for family and friends.
An additional half bath on the main level adds convenience, rounding out the thoughtful layout of this charming home. The outdoor living space, accessible from the main living area, offers a private oasis for relaxation or entertainment in the serene surroundings of Urbana.
Living in the Villages of Urbana provides residents with access to top-notch amenities, including community pools, parks, and walking trails, as well as proximity to schools, shopping, and dining options. 3631 Islington Street is not just a house; it's a place to call home in a vibrant community that offers an idyllic lifestyle. This property is a perfect blend of luxury, comfort, and convenience, ready to welcome its new owners to start their story in Urbana.
***Seller to provide 1 Year Home Warranty to Purchaser***
Location
State MD
County Frederick
Zoning PUD
Rooms
Other Rooms Dining Room, Primary Bedroom, Bedroom 2, Bedroom 3, Kitchen, Family Room, Laundry, Office, Bathroom 3, Primary Bathroom
Basement Daylight, Full, Fully Finished
Interior
Hot Water Natural Gas
Heating Forced Air, Heat Pump(s)
Cooling Central A/C
Flooring Hardwood, Carpet
Equipment Washer/Dryer Hookups Only, Dishwasher, Disposal, Dryer, Icemaker, Oven/Range - Electric, Refrigerator, Washer, Water Heater
Fireplace N
Appliance Washer/Dryer Hookups Only, Dishwasher, Disposal, Dryer, Icemaker, Oven/Range - Electric, Refrigerator, Washer, Water Heater
Heat Source Natural Gas
Exterior
Garage Garage - Rear Entry
Garage Spaces 2.0
Fence Rear
Amenities Available Tot Lots/Playground, Tennis Courts, Swimming Pool, Basketball Courts, Club House, Common Grounds, Community Center
Waterfront N
Water Access N
Roof Type Architectural Shingle
Accessibility None
Total Parking Spaces 2
Garage Y
Building
Story 3
Foundation Concrete Perimeter
Sewer Public Sewer
Water Public
Architectural Style Colonial
Level or Stories 3
Additional Building Above Grade, Below Grade
Structure Type Dry Wall
New Construction N
Schools
Middle Schools Urbana
High Schools Urbana
School District Frederick County Public Schools
Others
Pets Allowed Y
HOA Fee Include Management,Pool(s),Trash
Senior Community No
Tax ID 1107230427
Ownership Fee Simple
SqFt Source Estimated
Acceptable Financing Cash, Conventional, FHA, VA
Listing Terms Cash, Conventional, FHA, VA
Financing Cash,Conventional,FHA,VA
Special Listing Condition Standard
Pets Description Cats OK, Dogs OK


Team Leader - Realtor® Associate | License ID: 1645364
+1(856) 264-8671 | scott@zhomesrealestate.com






