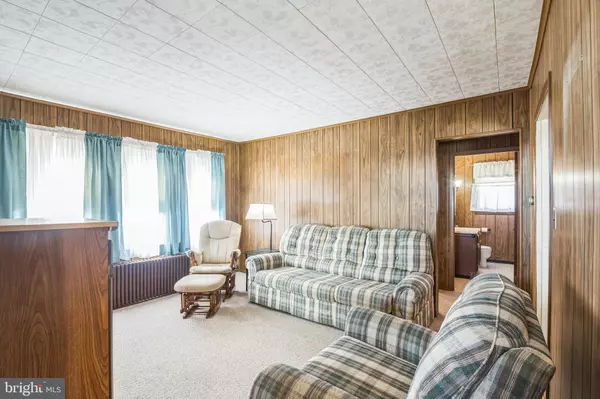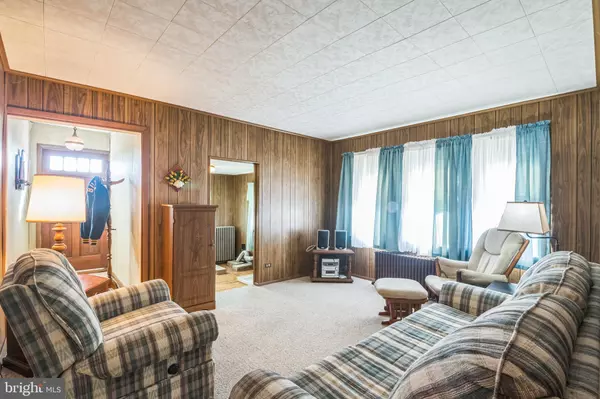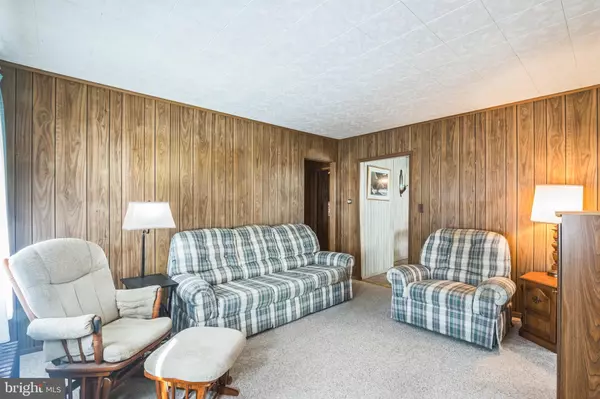
3 Beds
1 Bath
1,022 SqFt
3 Beds
1 Bath
1,022 SqFt
Key Details
Property Type Single Family Home
Sub Type Detached
Listing Status Under Contract
Purchase Type For Sale
Square Footage 1,022 sqft
Price per Sqft $244
Subdivision None Available
MLS Listing ID NJAC2015196
Style Ranch/Rambler
Bedrooms 3
Full Baths 1
HOA Y/N N
Abv Grd Liv Area 1,022
Originating Board BRIGHT
Year Built 1940
Annual Tax Amount $4,573
Tax Year 2023
Lot Size 8.830 Acres
Acres 8.83
Lot Dimensions 0.00 x 0.00
Property Description
Location
State NJ
County Atlantic
Area Buena Vista Twp (20105)
Zoning R1D1
Rooms
Basement Unfinished, Windows
Main Level Bedrooms 3
Interior
Interior Features Attic, Breakfast Area, Carpet, Ceiling Fan(s), Combination Kitchen/Dining, Dining Area, Family Room Off Kitchen, Floor Plan - Traditional, Kitchen - Eat-In, Kitchen - Table Space, Pantry, Stove - Wood, Bathroom - Walk-In Shower, Window Treatments
Hot Water Oil
Heating Radiator
Cooling Ceiling Fan(s), Window Unit(s)
Flooring Carpet, Laminated
Inclusions Stove, Dishwasher, Shed
Equipment Dishwasher, Stove
Fireplace N
Window Features Insulated
Appliance Dishwasher, Stove
Heat Source Oil
Laundry Basement, Main Floor
Exterior
Garage Spaces 15.0
Utilities Available Natural Gas Available, Propane
Waterfront N
Water Access N
Roof Type Shingle
Accessibility None
Total Parking Spaces 15
Garage N
Building
Lot Description Level, Open, Rear Yard, Road Frontage, Subdivision Possible, SideYard(s), Irregular
Story 1
Foundation Block
Sewer On Site Septic
Water Well
Architectural Style Ranch/Rambler
Level or Stories 1
Additional Building Above Grade, Below Grade
Structure Type Paneled Walls
New Construction N
Schools
Elementary Schools Clearly
Middle Schools Buena Regional
High Schools Buena Regional H.S.
School District Buena Regional Schools
Others
Senior Community No
Tax ID 05-06101-00018
Ownership Fee Simple
SqFt Source Estimated
Acceptable Financing Cash, Conventional
Listing Terms Cash, Conventional
Financing Cash,Conventional
Special Listing Condition Standard


Team Leader - Realtor® Associate | License ID: 1645364
+1(856) 264-8671 | scott@zhomesrealestate.com






