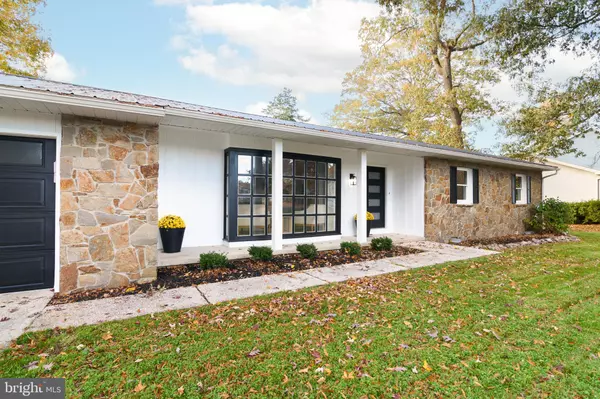3 Beds
2 Baths
3,163 SqFt
3 Beds
2 Baths
3,163 SqFt
Key Details
Property Type Single Family Home
Sub Type Detached
Listing Status Active
Purchase Type For Sale
Square Footage 3,163 sqft
Price per Sqft $214
Subdivision River Bend
MLS Listing ID DESU2074066
Style Ranch/Rambler
Bedrooms 3
Full Baths 2
HOA Fees $17/mo
HOA Y/N Y
Abv Grd Liv Area 3,163
Originating Board BRIGHT
Year Built 1979
Annual Tax Amount $953
Tax Year 2024
Lot Size 0.280 Acres
Acres 0.28
Lot Dimensions 100.00 x 124.00
Property Sub-Type Detached
Property Description
Enter in from the front porch and you will be greeted with light LVP flooring which continues through all the living spaces and bedrooms. Both bathrooms have tile floors and new custom tiled showers. Natural light floods the living room, great room and dining room. Stay cozy next to the two fireplaces, one propane gas and the other electric with heat. The kitchen features a massive island with farm sink, quartz counters, all new stainless appliances, and new soft close cabinets. The oversized walk-in master closet is sure to impress along with the incredible master shower with rain shower head. Master bath has dual vanities and backlit mirrors. All the windows in the home have been replaced with the exception of the stunning front framed bay window. Enjoy lounging in the sunroom with 4 sliding glass doors that open to a new cement patio and walkway around the back. The yard is an entertaining dream, with no homes behind you. Enjoy the lush mature trees and vibrant grass, complimented by a smart irrigation system. Don't miss this opportunity to have it all; Priced far lower per foot than new construction, and steps the water!
Location
State DE
County Sussex
Area Dagsboro Hundred (31005)
Zoning RESIDENTIAL
Direction East
Rooms
Other Rooms Living Room, Dining Room, Kitchen, Family Room, Sun/Florida Room, Great Room, Laundry
Main Level Bedrooms 3
Interior
Interior Features Breakfast Area, Combination Kitchen/Dining, Combination Dining/Living, Family Room Off Kitchen, Floor Plan - Open, Kitchen - Eat-In, Kitchen - Island, Walk-in Closet(s)
Hot Water Electric
Heating Heat Pump - Electric BackUp, Heat Pump(s)
Cooling Central A/C
Flooring Ceramic Tile, Carpet, Luxury Vinyl Plank
Fireplaces Number 1
Fireplaces Type Gas/Propane
Inclusions Light fixtures, In - ground plants, Curtains and drapes, Propane tanks, Water softener, Refrigerator, Washer, Dryer, Microwave, Dishwasher, Oven / Range, Shades, Irrigation systems, Backup generator, Garage door openers, Storage sheds
Equipment Dishwasher, Oven/Range - Electric, Refrigerator, Dryer, Washer, Microwave
Fireplace Y
Window Features Double Hung,Skylights
Appliance Dishwasher, Oven/Range - Electric, Refrigerator, Dryer, Washer, Microwave
Heat Source Electric
Laundry Main Floor
Exterior
Exterior Feature Patio(s), Porch(es), Screened
Fence Decorative
Utilities Available Cable TV, Propane
Amenities Available Boat Ramp, Marina/Marina Club, Pier/Dock
Water Access Y
Water Access Desc Boat - Powered,Canoe/Kayak,Fishing Allowed
Roof Type Metal
Accessibility Level Entry - Main, Ramp - Main Level
Porch Patio(s), Porch(es), Screened
Garage N
Building
Lot Description Backs - Open Common Area, Adjoins - Open Space, Backs to Trees, Cleared
Story 1
Foundation Crawl Space
Sewer Low Pressure Pipe (LPP)
Water Well
Architectural Style Ranch/Rambler
Level or Stories 1
Additional Building Above Grade, Below Grade
Structure Type Dry Wall,Paneled Walls
New Construction N
Schools
School District Indian River
Others
Pets Allowed Y
Senior Community No
Tax ID 233-05.00-44.00
Ownership Fee Simple
SqFt Source Assessor
Acceptable Financing Cash, Conventional, FHA, VA
Listing Terms Cash, Conventional, FHA, VA
Financing Cash,Conventional,FHA,VA
Special Listing Condition Standard
Pets Allowed No Pet Restrictions

Team Leader - Realtor® Associate | License ID: 1645364
+1(856) 264-8671 | scott@zhomesrealestate.com






