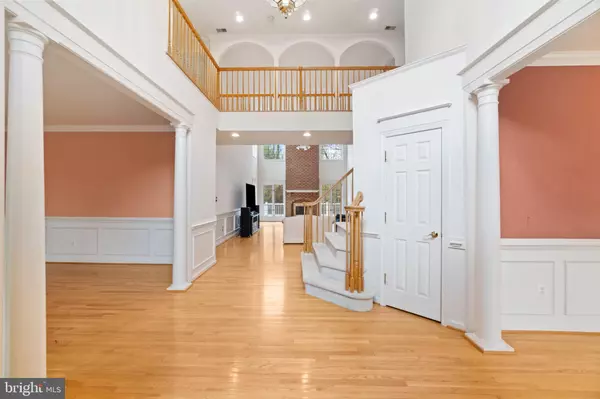
6 Beds
5 Baths
7,318 SqFt
6 Beds
5 Baths
7,318 SqFt
OPEN HOUSE
Sat Nov 23, 12:30pm - 2:30pm
Sun Nov 24, 12:30pm - 2:30pm
Key Details
Property Type Single Family Home
Sub Type Detached
Listing Status Active
Purchase Type For Sale
Square Footage 7,318 sqft
Price per Sqft $157
Subdivision Seminary Overlook
MLS Listing ID MDBC2112404
Style Colonial
Bedrooms 6
Full Baths 5
HOA Fees $30/mo
HOA Y/N Y
Abv Grd Liv Area 4,672
Originating Board BRIGHT
Year Built 1997
Annual Tax Amount $10,309
Tax Year 2024
Lot Size 0.550 Acres
Acres 0.55
Property Description
The main level is an entertainer's dream! Beginning with an inviting two story foyer, this home welcomes you into the open living spaces, complemented by hardwood floors, decorative molding, and tons of natural light from the many large windows of the grand, two story family room which features an impressive brick accented gas fireplace. Formal living and dining spaces are just off the spacious foyer.
Enjoy the gourmet kitchen with gas cooktop, double ovens, granite counters, crisp white cabinets, plenty of storage, and opt for more casual meals in the adjacent breakfast room. French doors lead to the large deck overlooking the spacious, flat backyard and many trees. The outdoor spaces are perfect for your summer reunions hosting friends and family!
The main level is also home to an expansive and elegant owner's suite with a vaulted ceiling, abundance of windows, cozy gas fireplace, fully walk-in closet, and a full bath with a jacuzzi tub, separate shower, double vanity, toilet closet, and separate linen closet.
On the main level, there is an additional full bathroom, bedroom/office as well as the laundry/mud room which gives access to the 2 car garage.
The upper level features a loft style sitting area, and the hallway is open to the family room and foyer below. There are 2 bedrooms that share a Jack & Jill style full bathroom, as well as a 2nd owner's suite.
The large finished basement offers plenty of space for game tables and a home cinema.
Additional finished space includes another large bedroom with a full bath and sitting area which could be utilized as a home gym or another office with its own entrance. Two sets of french doors lead to the backyard paver patio.
The HOA covers snow removal and trash services, ensuring a hassle-free living experience. Conveniently located near Riderwood Elementary, Ridgely Middle, and Dulaney High School, as well as shopping, dining, and major commuter routes with 695 & 83 just minutes from the community, this home offers the perfect blend of suburban serenity and urban convenience. Don’t miss this incredible opportunity to own a meticulously maintained home in one of Lutherville Timonium’s most sought-after neighborhoods!
Location
State MD
County Baltimore
Zoning RESIDENTIAL
Rooms
Other Rooms Living Room, Dining Room, Primary Bedroom, Bedroom 2, Bedroom 3, Bedroom 4, Bedroom 5, Kitchen, Family Room, Basement, Foyer, Breakfast Room, 2nd Stry Fam Ovrlk, Great Room, Laundry, Bedroom 6, Bathroom 3, Primary Bathroom, Full Bath
Basement Space For Rooms, Walkout Level, Connecting Stairway, Daylight, Full, Heated, Improved, Rear Entrance, Workshop, Other
Main Level Bedrooms 2
Interior
Interior Features Bathroom - Jetted Tub, Bathroom - Stall Shower, Bathroom - Tub Shower, Breakfast Area, Carpet, Ceiling Fan(s), Chair Railings, Crown Moldings, Dining Area, Entry Level Bedroom, Family Room Off Kitchen, Formal/Separate Dining Room, Kitchen - Gourmet, Pantry, Primary Bath(s), Recessed Lighting, Upgraded Countertops, Walk-in Closet(s), Wood Floors
Hot Water 60+ Gallon Tank, Natural Gas
Heating Heat Pump(s), Zoned, Forced Air
Cooling Central A/C, Zoned, Multi Units
Flooring Carpet, Hardwood, Ceramic Tile
Fireplaces Number 2
Fireplaces Type Gas/Propane, Brick
Inclusions 2 paints in the high walls of the entrance
Equipment Dishwasher, Disposal, Dryer, Refrigerator, Washer, Microwave, Oven - Wall, Oven - Double
Fireplace Y
Window Features Screens
Appliance Dishwasher, Disposal, Dryer, Refrigerator, Washer, Microwave, Oven - Wall, Oven - Double
Heat Source Natural Gas
Laundry Dryer In Unit, Washer In Unit, Main Floor
Exterior
Garage Garage - Front Entry, Garage Door Opener, Inside Access, Oversized, Other
Garage Spaces 2.0
Waterfront N
Water Access N
View Trees/Woods
Roof Type Asphalt
Accessibility None
Attached Garage 2
Total Parking Spaces 2
Garage Y
Building
Lot Description Backs to Trees, Front Yard, Landscaping, Rear Yard
Story 2
Foundation Concrete Perimeter
Sewer Public Sewer
Water Public
Architectural Style Colonial
Level or Stories 2
Additional Building Above Grade, Below Grade
Structure Type 9'+ Ceilings,Cathedral Ceilings,Dry Wall,High,Other
New Construction N
Schools
Elementary Schools Riderwood
Middle Schools Ridgely
High Schools Dulaney
School District Baltimore County Public Schools
Others
HOA Fee Include Common Area Maintenance,Management,Road Maintenance,Other
Senior Community No
Tax ID 04082200000719
Ownership Fee Simple
SqFt Source Assessor
Acceptable Financing Cash, Conventional, Exchange, FHA, USDA, VA, Other
Listing Terms Cash, Conventional, Exchange, FHA, USDA, VA, Other
Financing Cash,Conventional,Exchange,FHA,USDA,VA,Other
Special Listing Condition Standard


Team Leader - Realtor® Associate | License ID: 1645364
+1(856) 264-8671 | scott@zhomesrealestate.com






