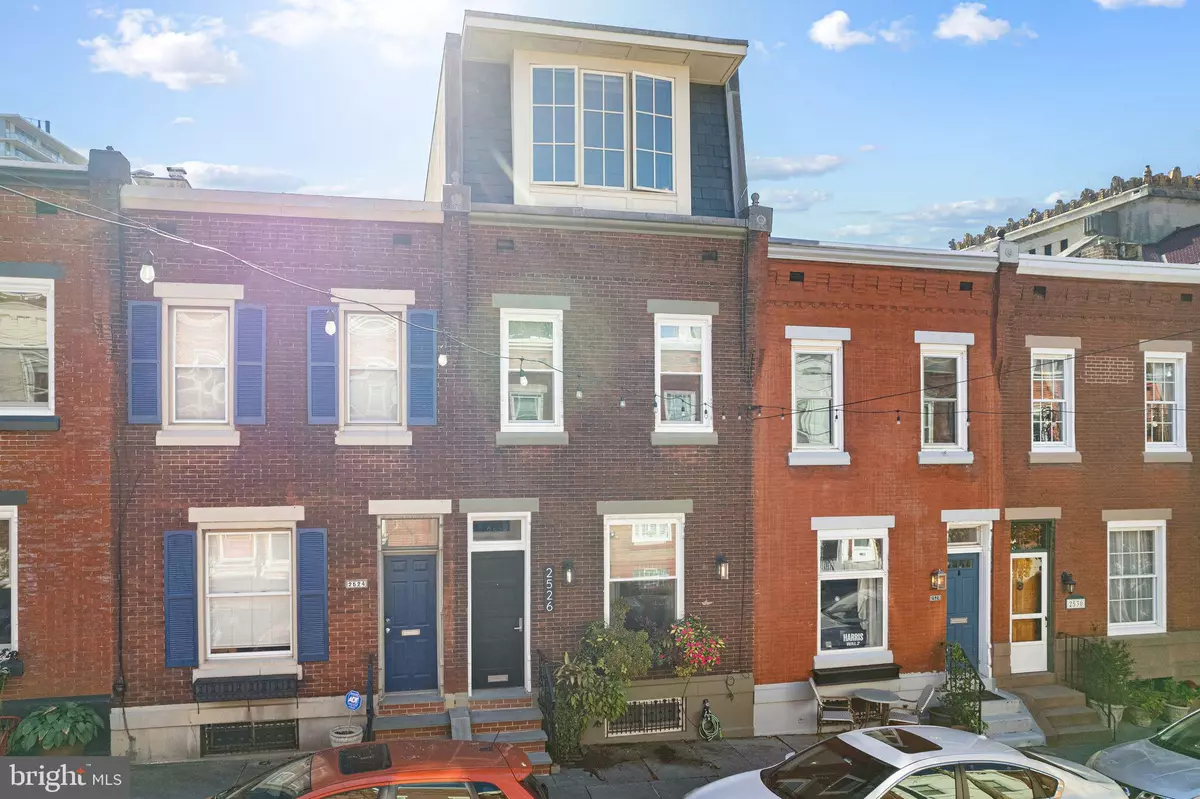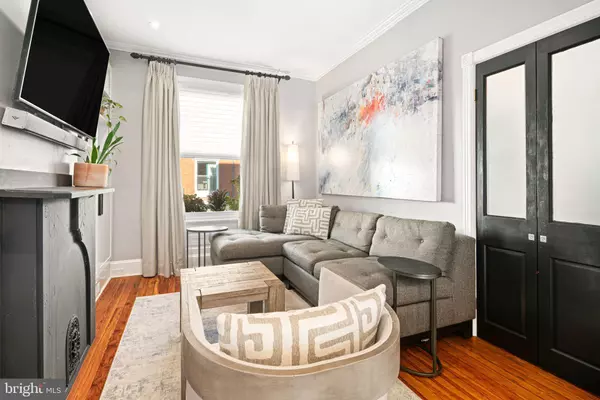
4 Beds
3 Baths
1,800 SqFt
4 Beds
3 Baths
1,800 SqFt
Key Details
Property Type Townhouse
Sub Type Interior Row/Townhouse
Listing Status Active
Purchase Type For Sale
Square Footage 1,800 sqft
Price per Sqft $493
Subdivision Fairmount
MLS Listing ID PAPH2420354
Style Straight Thru
Bedrooms 4
Full Baths 2
Half Baths 1
HOA Y/N N
Abv Grd Liv Area 1,800
Originating Board BRIGHT
Year Built 1920
Annual Tax Amount $7,791
Tax Year 2024
Lot Size 816 Sqft
Acres 0.02
Lot Dimensions 15.00 x 56.00
Property Description
The spacious chef's kitchen is a highlight, featuring a 36" oven, a sleek floating hood, a brand new LG dishwasher, and an abundance of storage. Bring the outdoors in with the extra wide rear door and screen overlooking the fully decked serene garden and the Museum of Art’s Perelman building.
Upstairs, the second floor offers two generous bedrooms, each thoughtfully customized with expansive California Closets to maximize storage and organization. The elegant hall bath features heated floors, a custom glass shower door, and a Bosch laundry closet. Prepare to be wowed by the third-floor addition! Designed with high ceilings, a skylight, and large windows that flood the space with natural light, this primary suite is a stunner!. The rear bedroom, currently being used as a stylish home office, includes a custom-built California Closet desk and modern translucent sliding doors for privacy. The spacious master bedroom is a retreat of its own, with a walk-in closet, built-in bookcases in the hallway, and a luxurious marble-tiled bathroom with a rain shower and heated floors. The finished basement offers plenty of possibilities, whether you're looking for a cozy playroom, media room, or extra living space. It also includes an updated half bath, additional storage, and an additional full size Speed Queen washer/ dryer. This one of a kind home is surrounded by local amenities like coffee shops, bars and restaurants, Whole Foods, community garden, weekly Farmers Market, Kelly Drive and the river, Fairmount Park, and world renowned museums. With easy access to bus routes, getting around the city is a breeze! Fairmount offers a unique opportunity to live in a thriving community with plentiful green space in the heart of the city.
Location
State PA
County Philadelphia
Area 19130 (19130)
Zoning RSA5
Rooms
Other Rooms Living Room, Dining Room, Kitchen
Basement Fully Finished
Interior
Hot Water Natural Gas
Heating Forced Air, Hot Water, Radiant
Cooling Central A/C, Zoned
Fireplace N
Heat Source Natural Gas
Exterior
Exterior Feature Deck(s)
Waterfront N
Water Access N
Accessibility None
Porch Deck(s)
Garage N
Building
Story 3
Foundation Stone
Sewer Public Sewer
Water Public
Architectural Style Straight Thru
Level or Stories 3
Additional Building Above Grade, Below Grade
New Construction N
Schools
School District Philadelphia City
Others
Senior Community No
Tax ID 152207500
Ownership Fee Simple
SqFt Source Assessor
Special Listing Condition Standard


Team Leader - Realtor® Associate | License ID: 1645364
+1(856) 264-8671 | scott@zhomesrealestate.com






