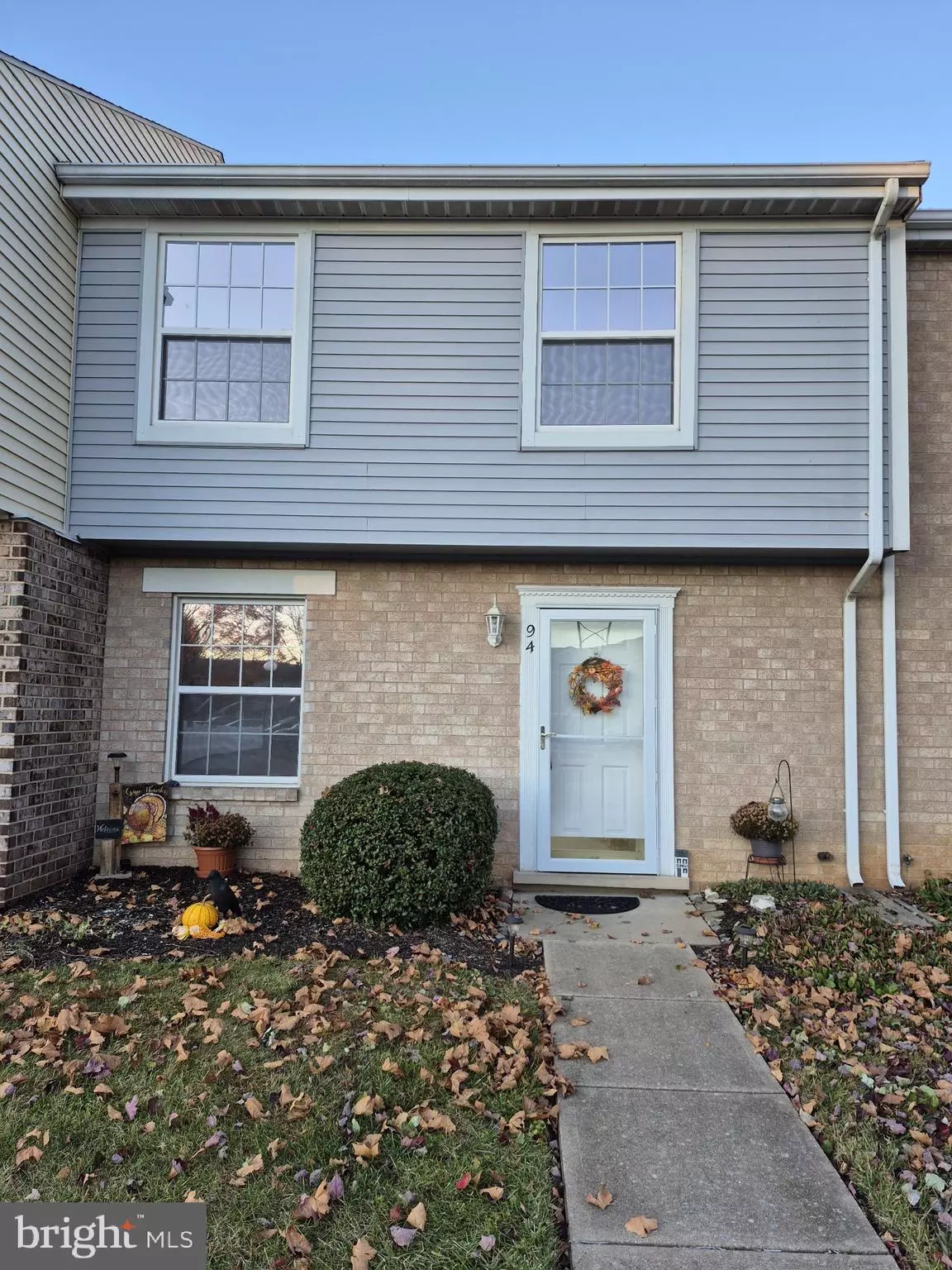
2 Beds
2 Baths
1,092 SqFt
2 Beds
2 Baths
1,092 SqFt
Key Details
Property Type Condo
Sub Type Condo/Co-op
Listing Status Coming Soon
Purchase Type For Sale
Square Footage 1,092 sqft
Price per Sqft $144
Subdivision Lexington Woods
MLS Listing ID PAYK2072194
Style Other
Bedrooms 2
Full Baths 1
Half Baths 1
Condo Fees $205/mo
HOA Y/N N
Abv Grd Liv Area 1,092
Originating Board BRIGHT
Year Built 1983
Annual Tax Amount $1,658
Tax Year 2024
Property Description
The layout flows smoothly from the living area, featuring a wall-mounted electric fireplace, to the dining room, which leads directly to your private rear patio. Enjoy outdoor living with the added convenience of a storage shed for bikes, tools, or seasonal items. The second floor boasts two generously sized bedrooms with ample closet space and a well-appointed full bathroom.
Lexington Woods offers worry-free living with an HOA that covers water, sewer, trash, lawn care, snow removal, and exterior maintenance—allowing you to focus on enjoying life. The community’s extensive walking paths add a touch of nature to your daily routine. Ideally located just minutes from I-83, Route 30, and the Manchester Mall, this home provides easy access to shopping, dining, and major commuter routes.
Don’t miss the chance to call this affordable, move-in-ready condo your own. Schedule your showing today and experience the perfect blend of comfort, style, and convenience!
Location
State PA
County York
Area Manchester Twp (15236)
Zoning RESIDENTIAL
Rooms
Other Rooms Living Room, Dining Room, Bedroom 2, Kitchen, Bedroom 1
Interior
Interior Features Formal/Separate Dining Room
Hot Water Electric
Heating Heat Pump(s)
Cooling Central A/C
Fireplaces Number 1
Fireplaces Type Electric
Inclusions Stove, refrigerator, dishwasher, washer, dryer, electric fireplace and shelving in shed.
Equipment Dishwasher, Disposal, Refrigerator, Washer, Dryer, Oven/Range - Electric
Furnishings No
Fireplace Y
Window Features Insulated
Appliance Dishwasher, Disposal, Refrigerator, Washer, Dryer, Oven/Range - Electric
Heat Source Electric
Laundry Main Floor, Washer In Unit, Dryer In Unit
Exterior
Exterior Feature Patio(s)
Garage Spaces 1.0
Parking On Site 1
Utilities Available Cable TV Available
Amenities Available Jog/Walk Path
Waterfront N
Water Access N
Roof Type Shingle,Asphalt
Accessibility Level Entry - Main
Porch Patio(s)
Road Frontage Public, Boro/Township, City/County
Total Parking Spaces 1
Garage N
Building
Lot Description Level, Cleared
Story 2
Foundation Slab
Sewer Public Sewer
Water Public
Architectural Style Other
Level or Stories 2
Additional Building Above Grade, Below Grade
New Construction N
Schools
School District Central York
Others
Pets Allowed Y
HOA Fee Include Water,Sewer,Trash,Reserve Funds,Recreation Facility,Ext Bldg Maint,Other,Lawn Maintenance,Snow Removal
Senior Community No
Tax ID 36-000-KH-0170-B0-C0094
Ownership Condominium
Security Features Smoke Detector
Acceptable Financing Conventional, Cash
Horse Property N
Listing Terms Conventional, Cash
Financing Conventional,Cash
Special Listing Condition Standard
Pets Description Breed Restrictions, Cats OK, Dogs OK, Number Limit


Team Leader - Realtor® Associate | License ID: 1645364
+1(856) 264-8671 | scott@zhomesrealestate.com

