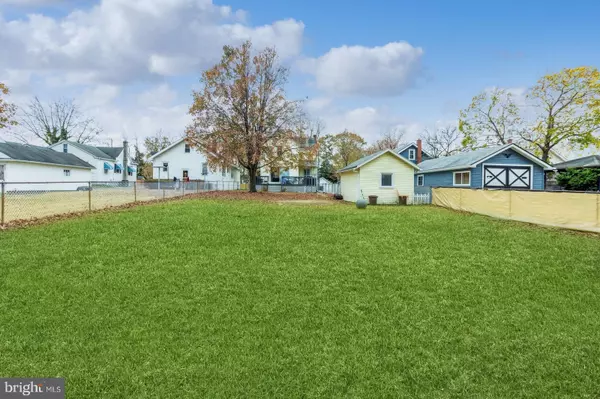
3 Beds
1 Bath
1,680 SqFt
3 Beds
1 Bath
1,680 SqFt
Key Details
Property Type Single Family Home
Sub Type Detached
Listing Status Active
Purchase Type For Sale
Square Footage 1,680 sqft
Price per Sqft $178
Subdivision Central Park
MLS Listing ID NJSA2012990
Style Traditional
Bedrooms 3
Full Baths 1
HOA Y/N N
Abv Grd Liv Area 1,680
Originating Board BRIGHT
Year Built 1925
Annual Tax Amount $7,258
Tax Year 2023
Lot Size 10,851 Sqft
Acres 0.25
Lot Dimensions 50.00 x 0.00
Property Description
Nestled in a friendly community, this home is not only about the comforting interiors but also boasts a generous lot that beckons for outdoor activities and gardening adventures. The full basement offers ample storage space or could be transformed into a fantastic recreational room, where movie nights and hobby hours come to life.
Strategically positioned, this home allows you to indulge in the perks of Pennsville Township. Imagine being just a short stroll away from Riverview Beach Park, where picnics by the water could become a weekly tradition. For families, the proximity to Pennsville Memorial High School eases daily routines without sacrificing precious snooze minutes in the morning.
Everyday necessities are a breeze with ACME Markets nearby, ensuring your pantry is perpetually stocked for those spontaneous baking spells or gourmet experiments. Commuters rejoice! The nearby bus station on Chestnut Street makes traveling a breeze, connecting you seamlessly to broader horizons.
This property is an ideal blend of comfort, convenience, and potential. Whether you’re nurturing your green thumb in the expansive yard or planning a renovation project in the basement, this space is primed for making it uniquely yours. Let this house inspire your next home story!
Location
State NJ
County Salem
Area Pennsville Twp (21709)
Zoning 02
Rooms
Other Rooms Living Room, Dining Room, Bedroom 2, Bedroom 3, Kitchen, Family Room, Bedroom 1
Basement Full
Interior
Interior Features Family Room Off Kitchen
Hot Water Electric
Heating Forced Air
Cooling Central A/C
Flooring Hardwood, Vinyl
Inclusions kitchen appliances
Equipment Built-In Range, Refrigerator, Dishwasher
Fireplace N
Appliance Built-In Range, Refrigerator, Dishwasher
Heat Source Natural Gas
Laundry Basement
Exterior
Garage Garage - Front Entry
Garage Spaces 1.0
Fence Chain Link, Rear
Waterfront N
Water Access N
Roof Type Pitched,Shingle
Accessibility None
Total Parking Spaces 1
Garage Y
Building
Lot Description Backs to Trees
Story 2
Foundation Block
Sewer Public Sewer
Water Public
Architectural Style Traditional
Level or Stories 2
Additional Building Above Grade, Below Grade
New Construction N
Schools
School District Pennsville Township Public Schools
Others
Senior Community No
Tax ID 09-01608-00025
Ownership Fee Simple
SqFt Source Assessor
Special Listing Condition Standard


Team Leader - Realtor® Associate | License ID: 1645364
+1(856) 264-8671 | scott@zhomesrealestate.com






