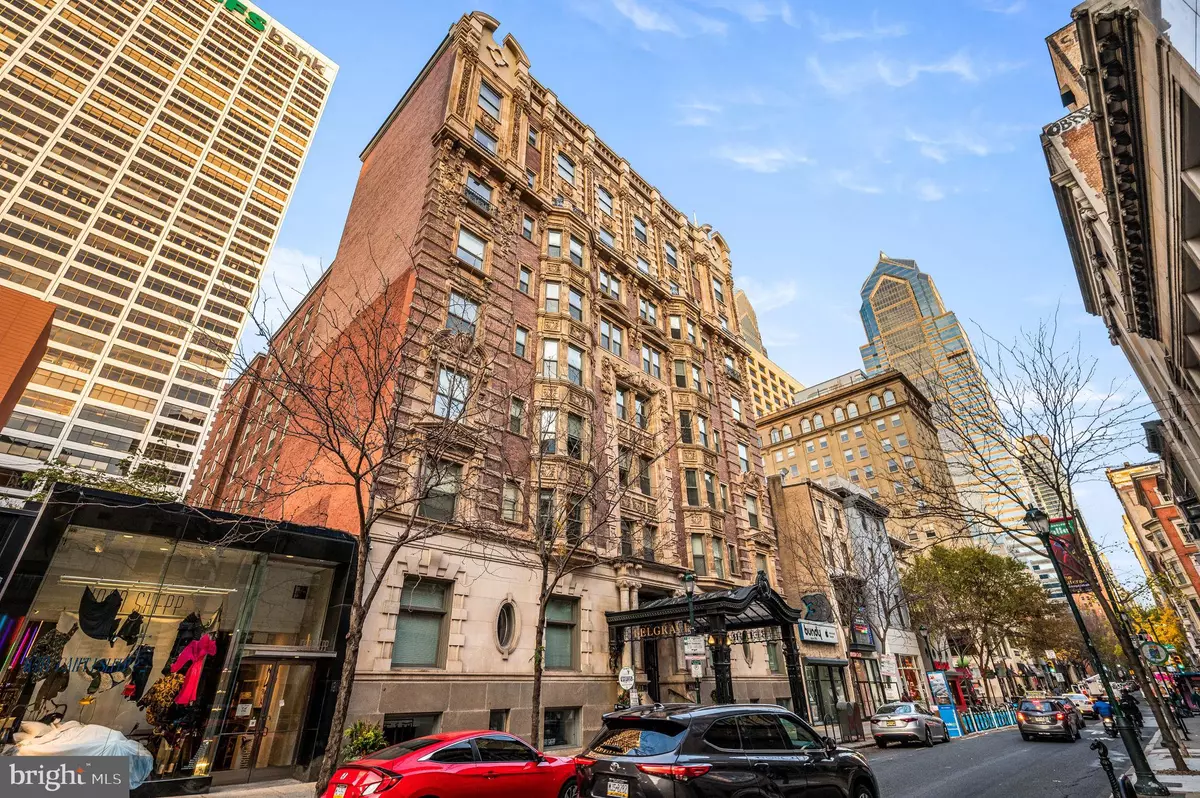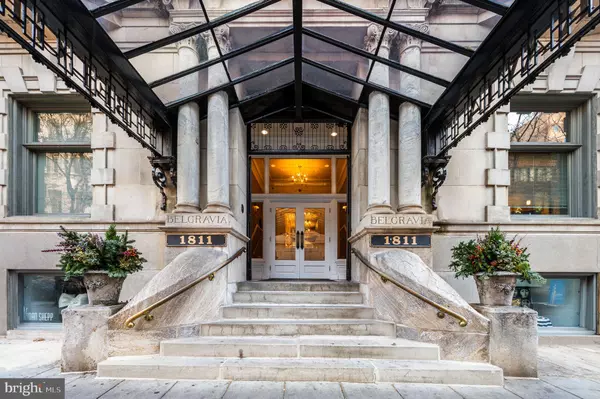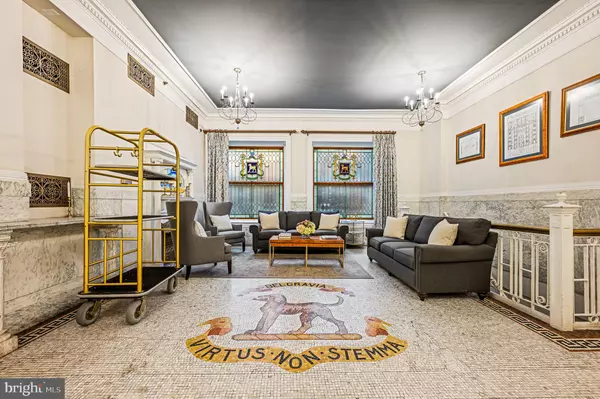
2 Beds
2 Baths
1,118 SqFt
2 Beds
2 Baths
1,118 SqFt
Key Details
Property Type Condo
Sub Type Condo/Co-op
Listing Status Active
Purchase Type For Sale
Square Footage 1,118 sqft
Price per Sqft $384
Subdivision Rittenhouse Square
MLS Listing ID PAPH2421930
Style Unit/Flat,Beaux Arts,Contemporary,Traditional,Other
Bedrooms 2
Full Baths 2
Condo Fees $958/mo
HOA Y/N N
Abv Grd Liv Area 1,118
Originating Board BRIGHT
Year Built 1900
Annual Tax Amount $5,680
Tax Year 2024
Lot Dimensions 0.00 x 0.00
Property Description
The Belgravia is a pet friendly building and offers exceptional amenities, including 24-hour concierge service, a key fob entrance, a gym, and a bike rack. This historic, charming building is perfectly situated near public transportation, premier shopping, dining, and all the best of Philadelphia. Don’t miss this incredible opportunity! Just steps away from Rittenhouse Square, Avenue of the Arts, University of Pennsylvania, Thomas Jefferson University Hospital, Suburban Station, and some of the best restaurants and shopping Philadelphia has to offer. The meticulous attention to detail ensures this home is move-in ready and is available for immediate possession. Be sure not to miss this beautiful home and exceptional opportunity. Schedule your private showing soon or feel free to stop by any of our open houses.
Location
State PA
County Philadelphia
Area 19103 (19103)
Zoning CMX5
Rooms
Main Level Bedrooms 2
Interior
Interior Features Bar, Breakfast Area, Built-Ins, Dining Area, Flat, Recessed Lighting, Walk-in Closet(s), Window Treatments, Wood Floors, Other
Hot Water Electric
Heating Forced Air
Cooling Central A/C
Equipment Built-In Microwave, Built-In Range, Dishwasher, Disposal, Washer, Dryer, Refrigerator, Freezer, Stove, Water Heater
Fireplace N
Appliance Built-In Microwave, Built-In Range, Dishwasher, Disposal, Washer, Dryer, Refrigerator, Freezer, Stove, Water Heater
Heat Source Electric
Laundry Washer In Unit, Dryer In Unit, Main Floor
Exterior
Amenities Available Concierge, Elevator, Exercise Room, Fitness Center, Security, Other
Water Access N
Accessibility None
Garage N
Building
Story 1
Unit Features Mid-Rise 5 - 8 Floors
Sewer Public Sewer
Water Public
Architectural Style Unit/Flat, Beaux Arts, Contemporary, Traditional, Other
Level or Stories 1
Additional Building Above Grade, Below Grade
New Construction N
Schools
School District Philadelphia City
Others
Pets Allowed Y
HOA Fee Include Trash,Water,Sewer,Common Area Maintenance,Ext Bldg Maint,Health Club,Management,Snow Removal,Custodial Services Maintenance,Insurance,Other
Senior Community No
Tax ID 888088350
Ownership Condominium
Security Features Doorman,Desk in Lobby,24 hour security
Special Listing Condition Standard
Pets Allowed Cats OK, Dogs OK


Team Leader - Realtor® Associate | License ID: 1645364
+1(856) 264-8671 | scott@zhomesrealestate.com






