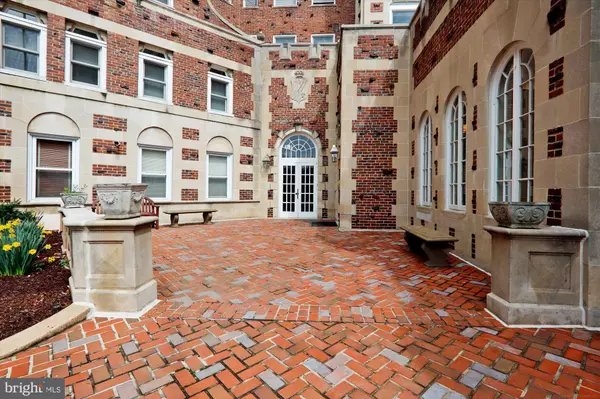2 Beds
1 Bath
1,450 SqFt
2 Beds
1 Bath
1,450 SqFt
Key Details
Property Type Condo
Sub Type Condo/Co-op
Listing Status Active
Purchase Type For Sale
Square Footage 1,450 sqft
Price per Sqft $567
Subdivision Cleveland Park
MLS Listing ID DCDC2173196
Style Beaux Arts
Bedrooms 2
Full Baths 1
Condo Fees $1,674/mo
HOA Y/N N
Abv Grd Liv Area 1,450
Originating Board BRIGHT
Year Built 1929
Annual Tax Amount $416,166
Tax Year 2024
Property Sub-Type Condo/Co-op
Property Description
This contemporary open floor plan features high ceilings and oversized transomed windows that offer horizon views from every space, enhanced by meticulously designed architectural elements, including built-in shelving and cabinetry. The thoughtful inclusion of 80% floor coverage is incorporated into the hardwood flooring, ensuring no tripping or wheel-catching delays.
The generous original oversized bathroom has been modified to accommodate a full 'wet room' shower bath and a second private space with another vanity and commode, functioning as two completely separate areas. The spacious king-sized bedroom boasts a mirrored wall of closets and other architectural built-in elements, while a second bedroom occupies the southeast corner with treetop views and endless sky.
Storage space has been maximized through careful planning. The chef's kitchen combines every convenience for easy access with simple elegance that seamlessly integrates into this delightful contemporary home. Located in Cleveland Park, cattycornered from G.W. Urgent Care and only a block from the metro, the home offers markets, shops, Exercise Coach, library, and restaurants—all the conveniences of living in a unique urban village community.
Additional community amenities include a beautifully manicured garden setting with two patios, a 24/7 front desk concierge and maintenance staff, garage parking rental availability, an electric car charging station, work/hobby rooms, a wine cellar, a bike room, extra storage, and guest rooms (some with waitlisting), laundry facilities, and a grand meeting/party room with a bar. Only certified service animals are allowed. The maintenance fee of $1,675 includes the underlying mortgage (until 2032), heat, gas, water, trash, sewer, and property taxes. Central air, electricity, and cable/streaming services are not included in the monthly maintenance fee. A minimum 15% deposit is required, with specified designated lenders and a closing agent available from the listing agents. Contact listing agents with any other questions.
Location
State DC
County Washington
Zoning RA-4
Direction Southeast
Rooms
Other Rooms Living Room, Primary Bedroom, Bedroom 2, Kitchen, Bathroom 1
Main Level Bedrooms 2
Interior
Interior Features Bathroom - Walk-In Shower, Breakfast Area, Built-Ins, Carpet, Cedar Closet(s), Ceiling Fan(s), Combination Dining/Living, Combination Kitchen/Dining, Combination Kitchen/Living, Crown Moldings, Dining Area, Floor Plan - Open, Kitchen - Gourmet, Kitchen - Island, Kitchen - Table Space, Recessed Lighting, Window Treatments, Wood Floors, Other
Hot Water Other
Heating Radiator, Steam, Other
Cooling Ceiling Fan(s), Central A/C, Programmable Thermostat, Other
Flooring Carpet, Luxury Vinyl Plank, Other, Wood
Equipment Built-In Microwave, Cooktop, Dishwasher, Disposal, Microwave, Oven - Wall, Range Hood, Refrigerator
Furnishings No
Fireplace N
Window Features Double Pane,Screens,Transom
Appliance Built-In Microwave, Cooktop, Dishwasher, Disposal, Microwave, Oven - Wall, Range Hood, Refrigerator
Heat Source Other
Laundry Common
Exterior
Parking Features Garage - Side Entry, Other
Garage Spaces 1.0
Utilities Available Cable TV Available, Natural Gas Available, Other
Amenities Available Exercise Room, Elevator, Extra Storage, Guest Suites, Laundry Facilities, Party Room, Reserved/Assigned Parking, Security, Other, Fitness Center, Common Grounds, Library, Meeting Room
Water Access N
View City, Scenic Vista, Street, Trees/Woods, Other
Roof Type Unknown
Accessibility 32\"+ wide Doors, Accessible Switches/Outlets, Doors - Lever Handle(s), Grab Bars Mod, Kitchen Mod, Other Bath Mod, Roll-in Shower, Other
Attached Garage 1
Total Parking Spaces 1
Garage Y
Building
Lot Description Backs - Parkland, Backs to Trees, Corner, Other
Story 1
Unit Features Mid-Rise 5 - 8 Floors
Sewer Public Sewer
Water Public
Architectural Style Beaux Arts
Level or Stories 1
Additional Building Above Grade
Structure Type 9'+ Ceilings,Other
New Construction N
Schools
Elementary Schools Hearst
Middle Schools Deal Junior High School
High Schools Jackson-Reed
School District District Of Columbia Public Schools
Others
Pets Allowed N
HOA Fee Include Common Area Maintenance,Heat,Management,Lawn Maintenance,Reserve Funds,Road Maintenance,Sewer,Snow Removal,Taxes,Trash,Underlying Mortgage,Water,Other
Senior Community No
Tax ID 2226//0800
Ownership Cooperative
Security Features 24 hour security,Desk in Lobby,Electric Alarm,Exterior Cameras,Main Entrance Lock,Smoke Detector
Acceptable Financing Conventional, Other, Cash
Horse Property N
Listing Terms Conventional, Other, Cash
Financing Conventional,Other,Cash
Special Listing Condition Standard
Virtual Tour https://mls.TruPlace.com/property/67/133939/

Team Leader - Realtor® Associate | License ID: 1645364
+1(856) 264-8671 | scott@zhomesrealestate.com






