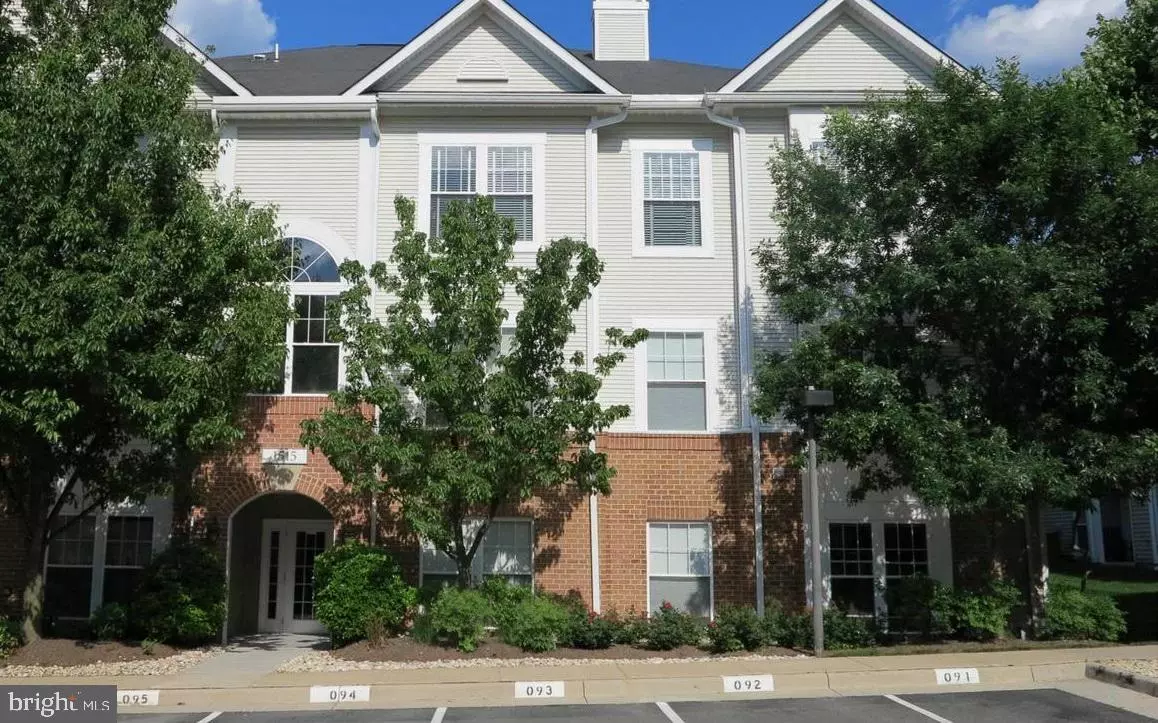2 Beds
2 Baths
1,191 SqFt
2 Beds
2 Baths
1,191 SqFt
Key Details
Property Type Condo
Sub Type Condo/Co-op
Listing Status Active
Purchase Type For Rent
Square Footage 1,191 sqft
Subdivision North Point Villas
MLS Listing ID VAFX2217670
Style Colonial
Bedrooms 2
Full Baths 2
HOA Y/N Y
Abv Grd Liv Area 1,191
Originating Board BRIGHT
Year Built 1999
Property Description
-------------------------------------------------------------------------------------------------------------------------------------------- All Richey Property Management residents must enroll in and purchase a Resident Benefits Package which includes liability insurance, credit building to help boost the resident's credit score with timely rent payments, up to $1M Identity Theft Protection, HVAC air filter delivery (for applicable properties), move-in concierge service making utility connection and home service setup a breeze during your move-in, our best-in-class resident rewards program, and much more! More details and options provided upon application.
Location
State VA
County Fairfax
Zoning 372
Rooms
Main Level Bedrooms 2
Interior
Interior Features Kitchen - Gourmet, Dining Area, Primary Bath(s), Upgraded Countertops, Wood Floors, Window Treatments, Recessed Lighting, Floor Plan - Open
Hot Water Natural Gas
Heating Forced Air
Cooling Central A/C, Ceiling Fan(s)
Flooring Hardwood
Fireplaces Number 1
Fireplaces Type Fireplace - Glass Doors
Equipment Dishwasher, Disposal, Dryer, Icemaker, Microwave, Oven/Range - Gas, Refrigerator, Washer
Fireplace Y
Appliance Dishwasher, Disposal, Dryer, Icemaker, Microwave, Oven/Range - Gas, Refrigerator, Washer
Heat Source Natural Gas
Exterior
Parking On Site 1
Amenities Available Basketball Courts, Bike Trail, Common Grounds, Jog/Walk Path, Pool - Outdoor, Picnic Area, Pool Mem Avail, Tennis Courts, Tot Lots/Playground, Volleyball Courts
Water Access N
Roof Type Composite
Accessibility None
Garage N
Building
Story 1
Unit Features Garden 1 - 4 Floors
Sewer Public Sewer
Water Public
Architectural Style Colonial
Level or Stories 1
Additional Building Above Grade
Structure Type 9'+ Ceilings
New Construction N
Schools
Elementary Schools Call School Board
Middle Schools Call School Board
High Schools Call School Board
School District Fairfax County Public Schools
Others
Pets Allowed Y
HOA Fee Include Ext Bldg Maint,Management,Snow Removal,Taxes,Water,Sewer
Senior Community No
Tax ID 11-4-28-2-302
Ownership Other
Miscellaneous Snow Removal,Trash Removal,Water
Security Features Main Entrance Lock,Sprinkler System - Indoor,Smoke Detector
Pets Allowed Case by Case Basis, Breed Restrictions, Number Limit, Size/Weight Restriction, Pet Addendum/Deposit

Team Leader - Realtor® Associate | License ID: 1645364
+1(856) 264-8671 | scott@zhomesrealestate.com

