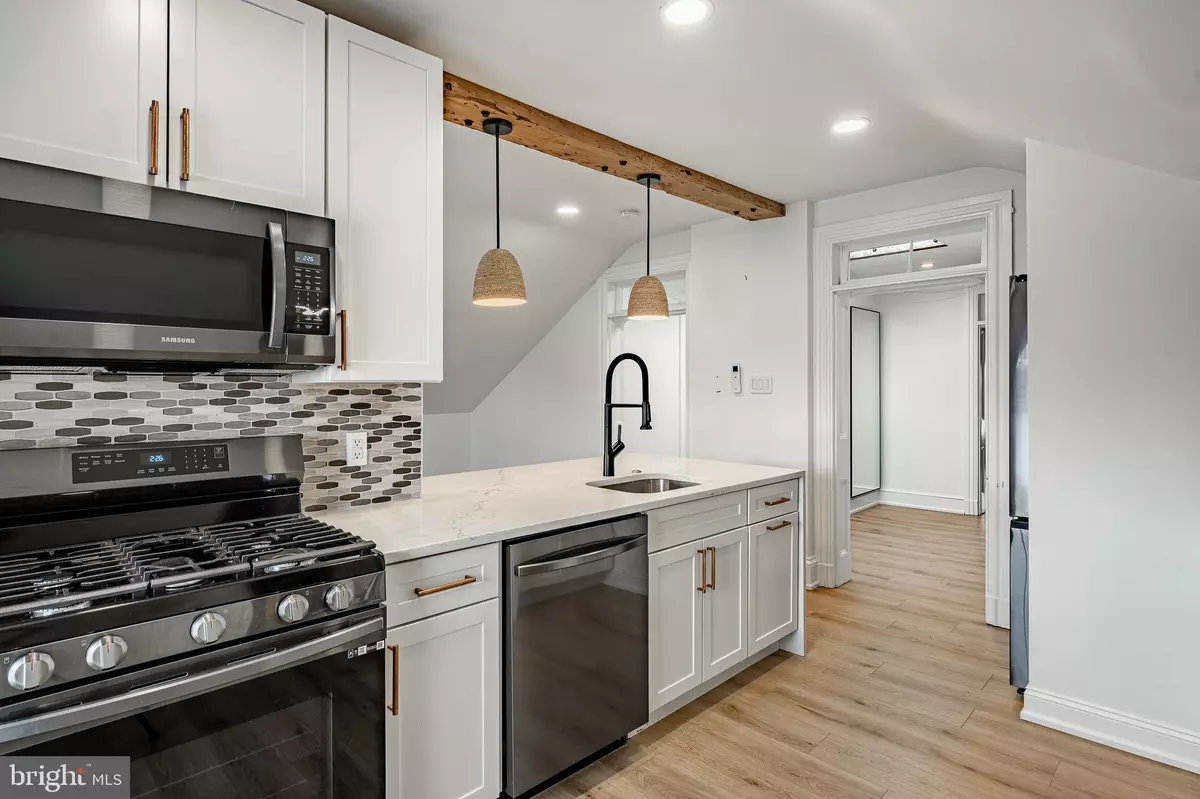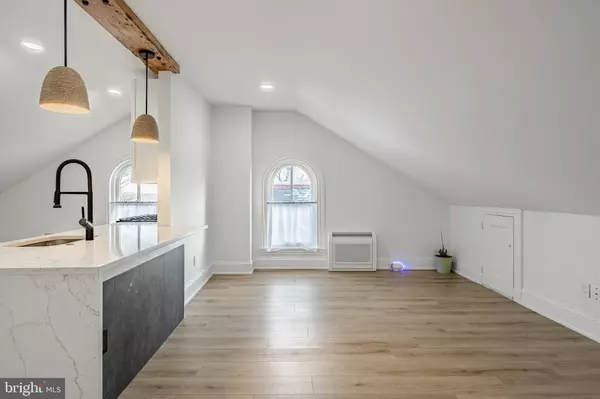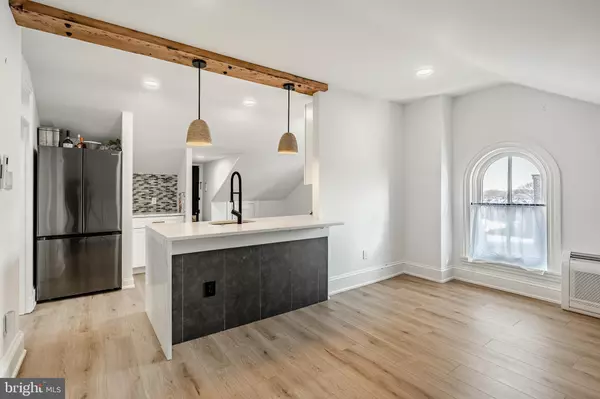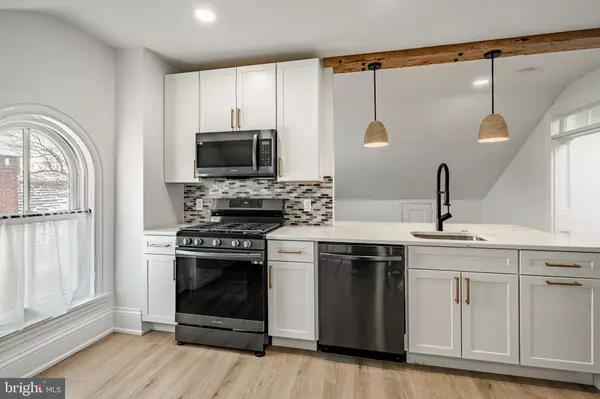2 Beds
1 Bath
919 SqFt
2 Beds
1 Bath
919 SqFt
Key Details
Property Type Single Family Home, Condo
Sub Type Unit/Flat/Apartment
Listing Status Active
Purchase Type For Rent
Square Footage 919 sqft
Subdivision None Available
MLS Listing ID PACT2090758
Style Victorian
Bedrooms 2
Full Baths 1
HOA Y/N N
Abv Grd Liv Area 919
Originating Board BRIGHT
Year Built 1900
Lot Size 0.375 Acres
Acres 0.37
Lot Dimensions 0.00 x 0.00
Property Description
Location
State PA
County Chester
Area West Chester Boro (10301)
Zoning RES
Direction North
Rooms
Main Level Bedrooms 2
Interior
Interior Features Floor Plan - Open, Recessed Lighting, Wood Floors, Window Treatments, Upgraded Countertops, Bathroom - Stall Shower, Bathroom - Soaking Tub
Hot Water Electric
Heating Wall Unit
Cooling Ductless/Mini-Split
Flooring Ceramic Tile, Luxury Vinyl Plank
Equipment Built-In Range, Built-In Microwave, Refrigerator, Dishwasher, Dryer - Electric, Washer/Dryer Stacked
Furnishings No
Fireplace N
Appliance Built-In Range, Built-In Microwave, Refrigerator, Dishwasher, Dryer - Electric, Washer/Dryer Stacked
Heat Source Electric
Laundry Dryer In Unit, Washer In Unit
Exterior
Garage Spaces 2.0
Fence Wrought Iron
Utilities Available Cable TV Available, Natural Gas Available, Electric Available, Sewer Available, Water Available
Water Access N
View Street, Garden/Lawn
Roof Type Shingle
Accessibility None
Total Parking Spaces 2
Garage N
Building
Lot Description Corner, Landscaping
Story 3
Unit Features Garden 1 - 4 Floors
Sewer Public Sewer
Water Public
Architectural Style Victorian
Level or Stories 3
Additional Building Above Grade, Below Grade
New Construction N
Schools
Elementary Schools Starkweath
Middle Schools Stetson
High Schools Rustin
School District West Chester Area
Others
Pets Allowed Y
Senior Community No
Tax ID 01-09 -0933
Ownership Other
SqFt Source Assessor
Miscellaneous Gas,Parking,Sewer,Trash Removal,Water
Pets Allowed Case by Case Basis

Team Leader - Realtor® Associate | License ID: 1645364
+1(856) 264-8671 | scott@zhomesrealestate.com






