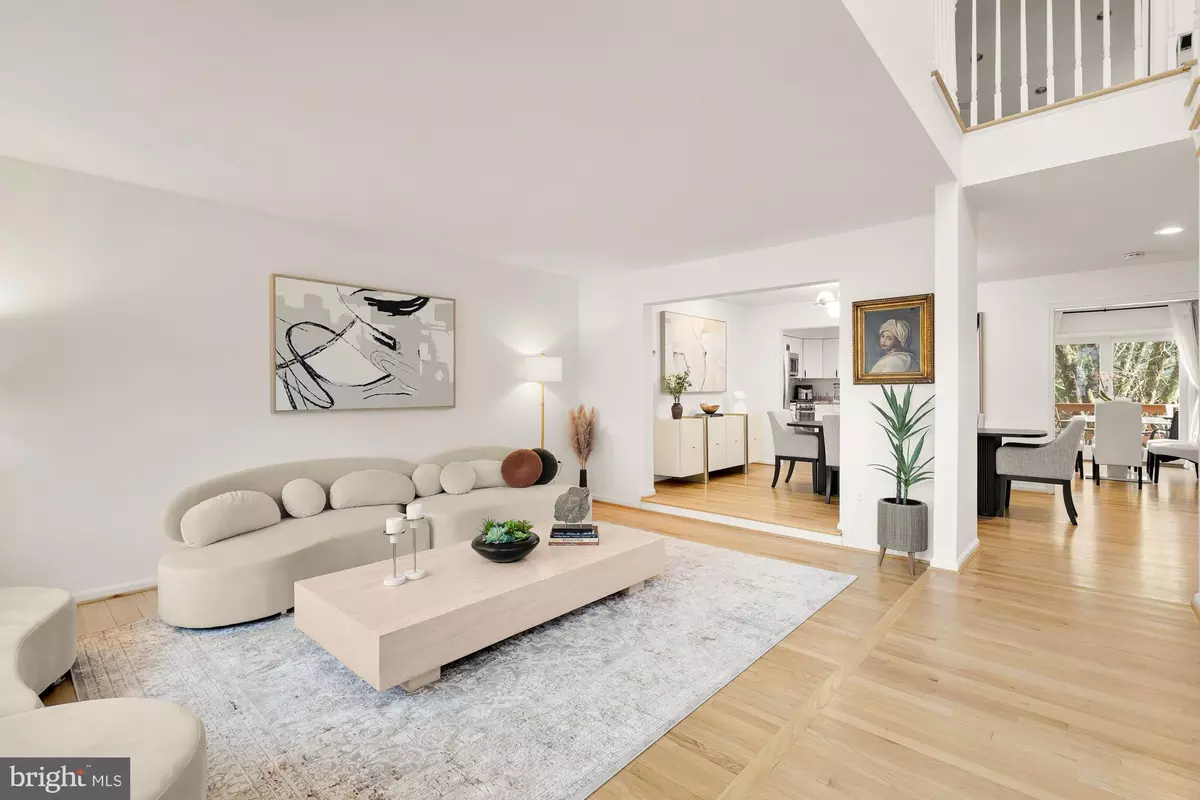4 Beds
4 Baths
2,987 SqFt
4 Beds
4 Baths
2,987 SqFt
Key Details
Property Type Townhouse
Sub Type Interior Row/Townhouse
Listing Status Under Contract
Purchase Type For Sale
Square Footage 2,987 sqft
Price per Sqft $318
Subdivision Crestberry
MLS Listing ID MDMC2165434
Style Colonial
Bedrooms 4
Full Baths 3
Half Baths 1
HOA Fees $2,330/ann
HOA Y/N Y
Abv Grd Liv Area 2,197
Originating Board BRIGHT
Year Built 1985
Annual Tax Amount $8,278
Tax Year 2022
Lot Size 2,576 Sqft
Acres 0.06
Property Sub-Type Interior Row/Townhouse
Property Description
The renovated kitchen is bright and inviting, featuring crisp white cabinetry, granite countertops, stainless steel appliances, and a seamless connection to the deck and family room—perfect for morning coffee or effortless indoor-outdoor entertaining. Adjacent to the kitchen, the family room is a warm and stylish retreat, boasting a gas fireplace with a striking black-and-white quartz surround—a sophisticated focal point for relaxing and gathering.
Upstairs, the primary suite is a serene retreat, complete with a spa-inspired ensuite bath featuring a double vanity and oversized shower. Two additional well-appointed bedrooms and a versatile loft with built-ins provide ample space for a home office, reading nook, or creative retreat.
The walk-out lower level is designed for comfort and versatility, with a second fireplace, a bright recreation room, a private guest bedroom, and a full bath—perfect for cozy nights in or hosting weekend visitors.
Recent Updates Include:
2017: Andersen windows and doors
2022: Oversized gutter system, water heater, washing machine
2023: Freshly painted interior
2024: New dishwasher, backyard landscaping, fresh paint on deck & garage floor
Unbeatable Location in Churchill School District
This home is located in the highly sought-after Churchill school district and is just a short walk to Westfield Montgomery Mall, offering incredible convenience to shopping, dining, and entertainment. Enjoy easy access to I-270, Metro, and Ride-On buses, as well as the best of Bethesda & North Bethesda, including Cabin John Regional Park, Wildwood Shopping Center, and top-rated dining and local hotspots.
Welcome to modern, effortless living in Crestberry!
Location
State MD
County Montgomery
Zoning RT8.0
Rooms
Other Rooms Living Room, Dining Room, Primary Bedroom, Bedroom 2, Bedroom 3, Bedroom 4, Kitchen, Family Room, Foyer, Laundry, Loft, Primary Bathroom, Full Bath, Half Bath
Basement Connecting Stairway, Daylight, Partial, Heated, Partially Finished, Rear Entrance, Walkout Level, Windows
Interior
Interior Features Breakfast Area, Built-Ins, Carpet, Ceiling Fan(s), Dining Area, Family Room Off Kitchen, Formal/Separate Dining Room, Kitchen - Eat-In, Kitchen - Table Space, Primary Bath(s), Recessed Lighting, Skylight(s), Bathroom - Tub Shower, Upgraded Countertops, Window Treatments, Wood Floors
Hot Water Natural Gas
Heating Forced Air
Cooling Central A/C, Ceiling Fan(s)
Flooring Ceramic Tile, Carpet, Hardwood
Fireplaces Number 2
Fireplaces Type Brick, Fireplace - Glass Doors, Mantel(s), Wood, Gas/Propane, Other
Equipment Built-In Microwave, Dishwasher, Disposal, Dryer, Microwave, Icemaker, Oven/Range - Gas, Refrigerator, Stainless Steel Appliances, Washer, Water Dispenser, Water Heater
Fireplace Y
Window Features Double Pane,Bay/Bow,Replacement,Skylights,Vinyl Clad
Appliance Built-In Microwave, Dishwasher, Disposal, Dryer, Microwave, Icemaker, Oven/Range - Gas, Refrigerator, Stainless Steel Appliances, Washer, Water Dispenser, Water Heater
Heat Source Natural Gas
Laundry Lower Floor, Washer In Unit, Dryer In Unit
Exterior
Exterior Feature Deck(s), Patio(s)
Parking Features Garage Door Opener, Garage - Front Entry
Garage Spaces 1.0
Fence Rear, Privacy
Water Access N
View Trees/Woods
Roof Type Asphalt
Accessibility None
Porch Deck(s), Patio(s)
Attached Garage 1
Total Parking Spaces 1
Garage Y
Building
Lot Description Landscaping
Story 3
Foundation Concrete Perimeter
Sewer Public Sewer
Water Public
Architectural Style Colonial
Level or Stories 3
Additional Building Above Grade, Below Grade
Structure Type 2 Story Ceilings,Vaulted Ceilings
New Construction N
Schools
Elementary Schools Seven Locks
Middle Schools Cabin John
High Schools Winston Churchill
School District Montgomery County Public Schools
Others
Pets Allowed Y
HOA Fee Include Common Area Maintenance,Lawn Care Front,Reserve Funds,Road Maintenance,Snow Removal,Trash
Senior Community No
Tax ID 161002341298
Ownership Fee Simple
SqFt Source Estimated
Acceptable Financing Conventional, Cash, FHA, VA
Listing Terms Conventional, Cash, FHA, VA
Financing Conventional,Cash,FHA,VA
Special Listing Condition Standard
Pets Allowed Dogs OK, Cats OK
Virtual Tour https://derekandvee.shootproof.com/gallery/26798925/home

Team Leader - Realtor® Associate | License ID: 1645364
+1(856) 264-8671 | scott@zhomesrealestate.com






