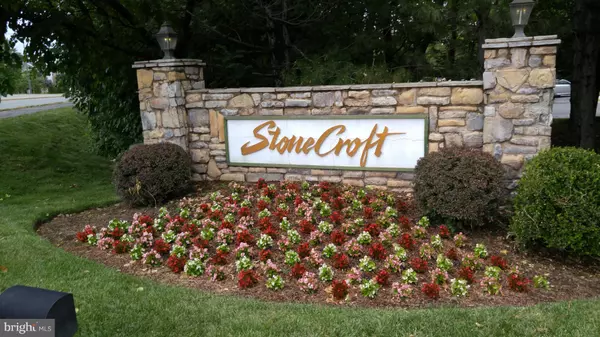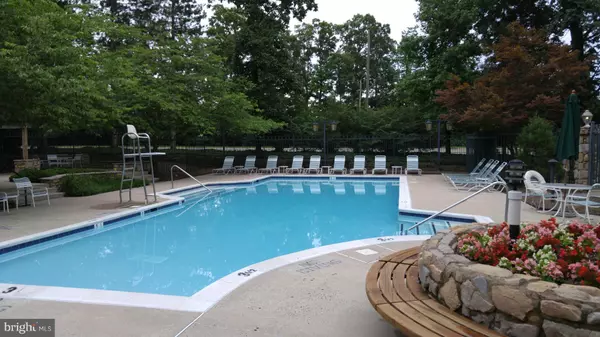2 Beds
2 Baths
870 SqFt
2 Beds
2 Baths
870 SqFt
Key Details
Property Type Condo
Sub Type Condo/Co-op
Listing Status Active
Purchase Type For Rent
Square Footage 870 sqft
Subdivision Stonecroft Condo
MLS Listing ID VAFX2222170
Style Contemporary
Bedrooms 2
Full Baths 2
HOA Y/N Y
Abv Grd Liv Area 870
Originating Board BRIGHT
Year Built 1983
Property Sub-Type Condo/Co-op
Property Description
Location
State VA
County Fairfax
Zoning RESIDENTIAL
Rooms
Other Rooms Primary Bedroom, Family Room, Laundry, Storage Room, Bedroom 6
Main Level Bedrooms 2
Interior
Interior Features Family Room Off Kitchen, Breakfast Area, Kitchenette, Kitchen - Table Space, Primary Bath(s), Floor Plan - Open
Hot Water Bottled Gas, Electric, Multi-tank
Heating Forced Air, Central
Cooling Central A/C
Flooring Engineered Wood, Carpet
Fireplaces Number 1
Fireplaces Type Gas/Propane
Inclusions Pool, gym, meeting room for rent
Equipment Dishwasher, Disposal, Dryer, Microwave, Oven/Range - Electric, Refrigerator, Stove, Water Heater
Furnishings No
Fireplace Y
Appliance Dishwasher, Disposal, Dryer, Microwave, Oven/Range - Electric, Refrigerator, Stove, Water Heater
Heat Source Electric
Laundry Dryer In Unit, Washer In Unit
Exterior
Amenities Available Club House, Laundry Facilities, Pool - Outdoor, Convenience Store, Swimming Pool
Water Access N
Accessibility Grab Bars Mod, Level Entry - Main, Vehicle Transfer Area
Garage N
Building
Story 1
Unit Features Garden 1 - 4 Floors
Sewer Public Sewer
Water Public
Architectural Style Contemporary
Level or Stories 1
Additional Building Above Grade
Structure Type Dry Wall
New Construction N
Schools
Elementary Schools Greenbriar West
Middle Schools Rocky Run
High Schools Chantilly
School District Fairfax County Public Schools
Others
Pets Allowed Y
HOA Fee Include Pool(s),Sewer,Road Maintenance,Recreation Facility,Water,Parking Fee
Senior Community No
Tax ID 0551 109B0101
Ownership Other
Miscellaneous Gas,HOA/Condo Fee,Parking,Water,Sewer,Trash Removal
Horse Property N
Pets Allowed Case by Case Basis

Team Leader - Realtor® Associate | License ID: 1645364
+1(856) 264-8671 | scott@zhomesrealestate.com






