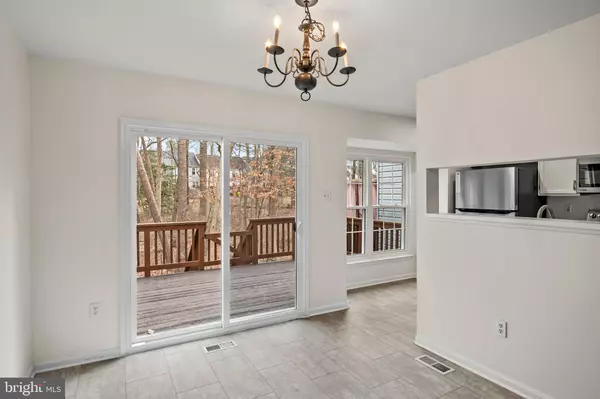3 Beds
3 Baths
1,556 SqFt
3 Beds
3 Baths
1,556 SqFt
Key Details
Property Type Condo
Sub Type Condo/Co-op
Listing Status Active
Purchase Type For Sale
Square Footage 1,556 sqft
Price per Sqft $244
Subdivision Lions Gate
MLS Listing ID MDAA2103656
Style Colonial
Bedrooms 3
Full Baths 2
Half Baths 1
Condo Fees $118/mo
HOA Y/N N
Abv Grd Liv Area 1,256
Originating Board BRIGHT
Year Built 1992
Annual Tax Amount $3,403
Tax Year 2024
Lot Size 1,929 Sqft
Acres 0.04
Property Sub-Type Condo/Co-op
Property Description
The main level boasts an open-concept design, seamlessly connecting the living room, dining area, and kitchen—ideal for both daily living and entertaining.. The kitchen features brand-new appliances which include a refrigerator, range, dishwasher and microwave! A conveniently located powder room adds to the main level's functionality. The lower level offers a cozy clubroom highlighted by a wood-burning fireplace, perfect for gatherings or quiet relaxation. Recessed lighting adds a modern touch to the ambiance.
Upstairs, the primary bedroom impresses with a vaulted ceiling, creating an airy and expansive feel. Two additional bedrooms are also located on the upper level. Step outside onto a generous 9 x 15 deck, an ideal spot for outdoor dining or simply enjoying the peaceful surroundings. The property is uniquely positioned to back onto wooded areas, providing privacy and picturesque views. Additionally, the front of the home offers a wooded vista, enhancing the sense of seclusion and connection to nature.
Strategically located, the home offers easy access to major cities such as Baltimore, Washington, D.C., and Annapolis. Proximity to the MARC train station ensures efficient public transportation options. Situated near Fort Meade, NSA, and BWI Airport, the area provides a range of employment opportunities and travel conveniences. This residence combines thoughtful updates with a prime location, making it a standout choice for discerning buyers seeking comfort, style, and convenience in the heart of Odenton's Lions Gate community. Note-Please park in spots numbered 619.
Location
State MD
County Anne Arundel
Zoning R-15
Rooms
Other Rooms Living Room, Dining Room, Primary Bedroom, Bedroom 2, Bedroom 3, Kitchen, Recreation Room
Basement Full, Partially Finished, Windows, Poured Concrete
Interior
Interior Features Bathroom - Tub Shower, Carpet, Ceiling Fan(s), Floor Plan - Traditional, Recessed Lighting
Hot Water Electric
Heating Heat Pump(s)
Cooling Central A/C, Ceiling Fan(s), Heat Pump(s)
Flooring Carpet, Luxury Vinyl Plank
Fireplaces Number 1
Fireplaces Type Corner, Wood
Equipment Built-In Microwave, Built-In Range, Dishwasher, Disposal, Dryer - Electric, Oven/Range - Electric, Refrigerator, Washer
Fireplace Y
Window Features Double Pane,Double Hung
Appliance Built-In Microwave, Built-In Range, Dishwasher, Disposal, Dryer - Electric, Oven/Range - Electric, Refrigerator, Washer
Heat Source Electric
Laundry Hookup, Basement
Exterior
Exterior Feature Deck(s)
Parking On Site 2
Water Access N
View Trees/Woods
Accessibility Other
Porch Deck(s)
Garage N
Building
Lot Description Backs to Trees, Front Yard, Rear Yard
Story 3
Foundation Other
Sewer Public Sewer
Water Public
Architectural Style Colonial
Level or Stories 3
Additional Building Above Grade, Below Grade
Structure Type Vaulted Ceilings
New Construction N
Schools
School District Anne Arundel County Public Schools
Others
Pets Allowed Y
HOA Fee Include Common Area Maintenance,Snow Removal,Trash,Management
Senior Community No
Tax ID 020444590079387
Ownership Fee Simple
SqFt Source Assessor
Acceptable Financing Cash, Conventional, FHA, VA
Listing Terms Cash, Conventional, FHA, VA
Financing Cash,Conventional,FHA,VA
Special Listing Condition Standard
Pets Allowed Cats OK, Dogs OK, Size/Weight Restriction
Virtual Tour https://virtualtours.katseyevirtualtours.com/idx/263490

Team Leader - Realtor® Associate | License ID: 1645364
+1(856) 264-8671 | scott@zhomesrealestate.com






