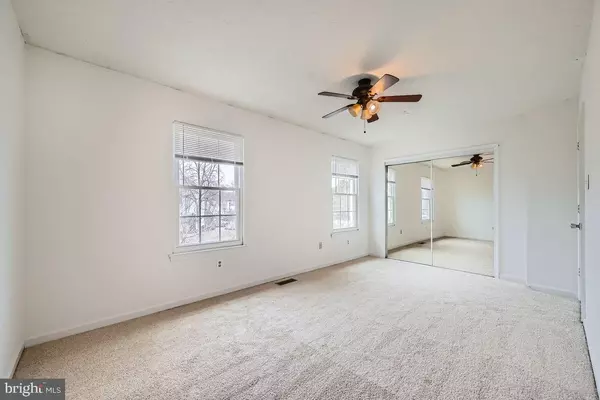3 Beds
3 Baths
1,426 SqFt
3 Beds
3 Baths
1,426 SqFt
Key Details
Property Type Condo
Sub Type Condo/Co-op
Listing Status Active
Purchase Type For Rent
Square Footage 1,426 sqft
Subdivision Kings Ransom Condo
MLS Listing ID MDAA2104220
Style Side-by-Side,Traditional
Bedrooms 3
Full Baths 2
Half Baths 1
Condo Fees $175/mo
HOA Y/N N
Abv Grd Liv Area 1,160
Originating Board BRIGHT
Year Built 1990
Lot Size 1,637 Sqft
Acres 0.04
Property Sub-Type Condo/Co-op
Property Description
Location
State MD
County Anne Arundel
Zoning R5
Direction East
Rooms
Other Rooms Living Room, Primary Bedroom, Bedroom 2, Bedroom 3, Kitchen, Basement, Laundry, Bathroom 2, Primary Bathroom
Basement Full, Walkout Level, Partially Finished
Interior
Interior Features Ceiling Fan(s), Combination Dining/Living, Floor Plan - Traditional, Kitchen - Eat-In, Primary Bath(s)
Hot Water Electric
Heating Heat Pump(s)
Cooling Central A/C
Flooring Carpet, Luxury Vinyl Plank
Equipment Dishwasher, Disposal, Dryer - Electric, Water Heater - High-Efficiency, Water Heater, Washer, Refrigerator, Range Hood, Oven/Range - Electric, Oven - Self Cleaning, Energy Efficient Appliances, Cooktop
Furnishings No
Fireplace N
Window Features Energy Efficient,Vinyl Clad,Replacement,Insulated
Appliance Dishwasher, Disposal, Dryer - Electric, Water Heater - High-Efficiency, Water Heater, Washer, Refrigerator, Range Hood, Oven/Range - Electric, Oven - Self Cleaning, Energy Efficient Appliances, Cooktop
Heat Source Electric
Laundry Basement, Washer In Unit, Dryer In Unit
Exterior
Exterior Feature Deck(s), Patio(s)
Garage Spaces 2.0
Parking On Site 2
Utilities Available Cable TV Available, Electric Available, Phone Available, Water Available, Sewer Available
Amenities Available Common Grounds, Fencing, Picnic Area, Reserved/Assigned Parking, Tot Lots/Playground
Water Access N
View Trees/Woods
Roof Type Asphalt
Accessibility None
Porch Deck(s), Patio(s)
Total Parking Spaces 2
Garage N
Building
Story 2
Foundation Slab
Sewer Public Sewer
Water Public
Architectural Style Side-by-Side, Traditional
Level or Stories 2
Additional Building Above Grade, Below Grade
Structure Type Dry Wall
New Construction N
Schools
Elementary Schools Odenton
Middle Schools Arundel
High Schools Arundel
School District Anne Arundel County Public Schools
Others
Pets Allowed N
HOA Fee Include Common Area Maintenance,Insurance,Management,Reserve Funds,Road Maintenance,Snow Removal
Senior Community No
Tax ID 020442890075570
Ownership Other
SqFt Source Estimated
Miscellaneous Common Area Maintenance,HOA/Condo Fee,Parking,Snow Removal,Trash Removal,Taxes
Security Features Smoke Detector
Horse Property N

Team Leader - Realtor® Associate | License ID: 1645364
+1(856) 264-8671 | scott@zhomesrealestate.com






