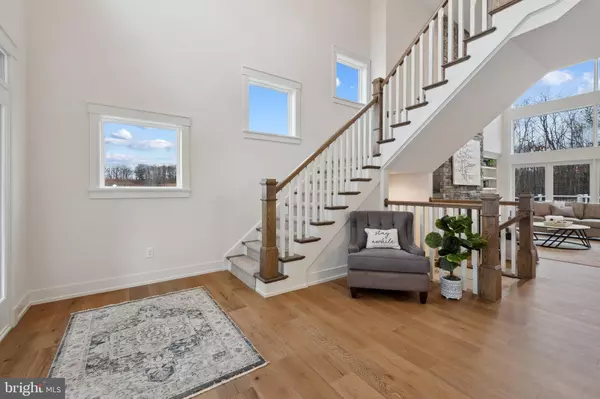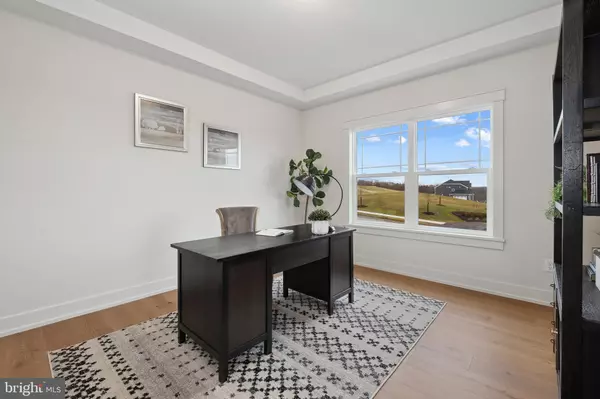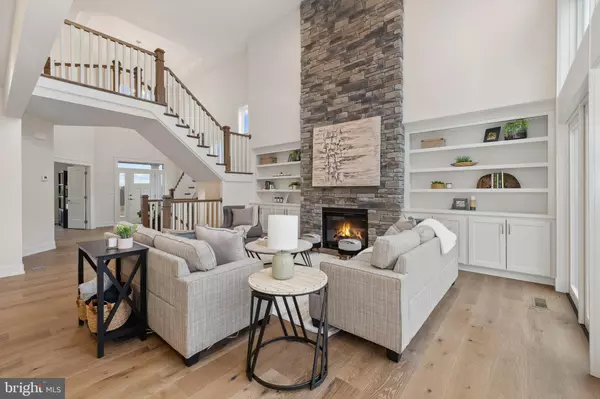3 Beds
3 Baths
2,567 SqFt
3 Beds
3 Baths
2,567 SqFt
Key Details
Property Type Single Family Home
Sub Type Detached
Listing Status Active
Purchase Type For Sale
Square Footage 2,567 sqft
Price per Sqft $438
Subdivision None Available
MLS Listing ID PADE2084762
Style Colonial,Traditional,Transitional
Bedrooms 3
Full Baths 2
Half Baths 1
HOA Y/N N
Abv Grd Liv Area 2,567
Originating Board BRIGHT
Year Built 2025
Tax Year 2024
Lot Size 0.709 Acres
Acres 0.71
Property Sub-Type Detached
Property Description
The owner's suite is a tranquil retreat on the main level, complete with a spa-like ensuite bathroom, an optional tray ceiling, and a generous walk-in closet. Upstairs, two well-appointed guest bedrooms share a full bath. Looking for more space? Choose to finish the basement and add a workout area, entertainment lounge, additional bedrooms, and more to suit your lifestyle.
The best part – you're in control every step of the way. Personalize your floorplan and hand-select finishes at the Eddy Homes Design Studio to create a home that reflects your personal style.
This is a rare opportunity in the highly desirable Wallingford-Swarthmore School District! Conveniently located, Arbor Place offers easy access to Philadelphia International Airport and downtown Philadelphia. Whether commuting, traveling, or enjoying a night out, you'll love the seamless connection to major highways.
*Photos shown are from a previously built Eddy Home. Actual home design, selections, and pricing will vary.*
Location
State PA
County Delaware
Area Nether Providence Twp (10434)
Zoning RES
Rooms
Other Rooms Primary Bedroom, Bedroom 2, Bedroom 3, Primary Bathroom
Basement Full, Poured Concrete
Main Level Bedrooms 1
Interior
Interior Features Bathroom - Tub Shower, Bathroom - Walk-In Shower, Breakfast Area, Carpet, Combination Dining/Living, Combination Kitchen/Dining, Combination Kitchen/Living, Dining Area, Entry Level Bedroom, Floor Plan - Open, Kitchen - Island, Primary Bath(s), Pantry, Walk-in Closet(s), Wood Floors
Hot Water Propane, Natural Gas
Cooling Central A/C
Equipment Built-In Microwave, Built-In Range, Dishwasher, Disposal
Appliance Built-In Microwave, Built-In Range, Dishwasher, Disposal
Heat Source Propane - Leased, Natural Gas
Laundry Upper Floor
Exterior
Parking Features Built In, Garage - Side Entry
Garage Spaces 2.0
Water Access N
View Trees/Woods
Accessibility Other, Level Entry - Main, 2+ Access Exits
Attached Garage 2
Total Parking Spaces 2
Garage Y
Building
Story 2
Foundation Concrete Perimeter
Sewer Public Sewer
Water Public
Architectural Style Colonial, Traditional, Transitional
Level or Stories 2
Additional Building Above Grade
New Construction Y
Schools
Middle Schools Strath Haven
High Schools Strath Haven
School District Wallingford-Swarthmore
Others
Pets Allowed Y
Senior Community No
Ownership Fee Simple
SqFt Source Estimated
Acceptable Financing Cash, Conventional
Listing Terms Cash, Conventional
Financing Cash,Conventional
Special Listing Condition Standard
Pets Allowed Cats OK, Dogs OK

Team Leader - Realtor® Associate | License ID: 1645364
+1(856) 264-8671 | scott@zhomesrealestate.com






