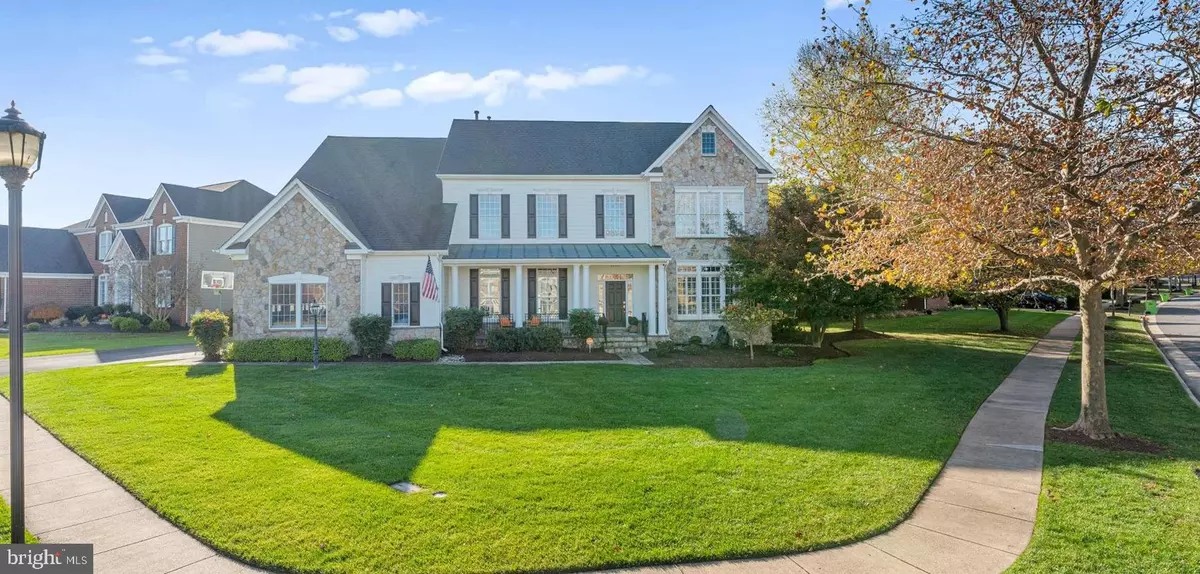4 Beds
6 Baths
7,055 SqFt
4 Beds
6 Baths
7,055 SqFt
Key Details
Property Type Single Family Home
Sub Type Detached
Listing Status Active
Purchase Type For Sale
Square Footage 7,055 sqft
Price per Sqft $248
Subdivision Lansdowne On The Potomac
MLS Listing ID VALO2089612
Style Colonial
Bedrooms 4
Full Baths 5
Half Baths 1
HOA Fees $266/mo
HOA Y/N Y
Abv Grd Liv Area 5,055
Originating Board BRIGHT
Year Built 2003
Annual Tax Amount $11,327
Tax Year 2024
Lot Size 0.380 Acres
Acres 0.38
Property Sub-Type Detached
Property Description
*Professionally designed kitchen with floor to ceiling cabinets, Subzero refrigerator, 48 inch 6 burner dual fuel Wolf stove, marble countertops and large kitchen island that seats 5.
*10 foot ceilings on top 2 levels
*Hardwood floors throughout top 2 levels, LVP in basement
*4 BR, 4 bath upstairs as all 4 bedrooms have their own ensuite full bath
*Upgraded hand rails and stair runner
*Multi-tier flagstone patio with built in grill (as-is) and a fenced in flat back yard
*Outdoor stone fireplace
*Designer light fixtures throughout. Many are by Visual Comfort.
*Dedicated office space on the main level could be used as a main floor bedroom
*Bedroom in basement is not to code but is the 5th bedroom in the pictures and has a full bath adjacent.
*Basement has approximately 2000 finished sq ft and includes a rec room, wet bar, office/5th bedroom (NTC), movie room and large unfinished storage area.
*New roof in 2017
*New water heater 2022
*Resurfaced driveway 2024
Lansdowne offers many amenities such as indoor and outdoor neighborhood pools, sport courts, tot lots, a canoe launch, sidewalks, walking trails, fitness center. It is adjacent to the world class Lansdowne Resort which offers golf and social memberships. Welcome home!
Location
State VA
County Loudoun
Zoning PDH3
Rooms
Other Rooms Living Room, Dining Room, Primary Bedroom, Sitting Room, Bedroom 2, Bedroom 3, Bedroom 4, Kitchen, Game Room, Family Room, Den, Library, Breakfast Room, Other
Basement Full, Connecting Stairway, Fully Finished, Heated, Improved, Interior Access
Interior
Interior Features Family Room Off Kitchen, Breakfast Area, Kitchen - Island, Kitchen - Table Space, Dining Area, Primary Bath(s), Wood Floors, WhirlPool/HotTub, Floor Plan - Traditional
Hot Water Natural Gas
Heating Forced Air
Cooling Central A/C
Fireplaces Number 1
Fireplaces Type Mantel(s)
Equipment Dishwasher, Disposal, Exhaust Fan, Icemaker, Oven - Double, Oven/Range - Gas, Refrigerator, Washer, Dryer
Fireplace Y
Appliance Dishwasher, Disposal, Exhaust Fan, Icemaker, Oven - Double, Oven/Range - Gas, Refrigerator, Washer, Dryer
Heat Source Natural Gas
Laundry Main Floor
Exterior
Exterior Feature Patio(s)
Parking Features Garage - Side Entry, Garage Door Opener, Inside Access
Garage Spaces 3.0
Fence Aluminum
Utilities Available Cable TV Available
Amenities Available Pool - Outdoor, Tennis Courts, Tot Lots/Playground
Water Access N
Roof Type Fiberglass
Accessibility None
Porch Patio(s)
Road Frontage City/County
Attached Garage 3
Total Parking Spaces 3
Garage Y
Building
Lot Description Landscaping, Premium
Story 3
Foundation Active Radon Mitigation, Concrete Perimeter
Sewer Public Sewer
Water Public
Architectural Style Colonial
Level or Stories 3
Additional Building Above Grade, Below Grade
Structure Type Tray Ceilings,9'+ Ceilings,2 Story Ceilings
New Construction N
Schools
Elementary Schools Steuart W. Weller
Middle Schools Belmont Ridge
High Schools Riverside
School District Loudoun County Public Schools
Others
HOA Fee Include Cable TV,Common Area Maintenance,Management,Insurance,Pool(s),Recreation Facility,Reserve Funds,Trash
Senior Community No
Tax ID 081287536000
Ownership Fee Simple
SqFt Source Assessor
Security Features Main Entrance Lock,Smoke Detector
Special Listing Condition Standard

Team Leader - Realtor® Associate | License ID: 1645364
+1(856) 264-8671 | scott@zhomesrealestate.com






