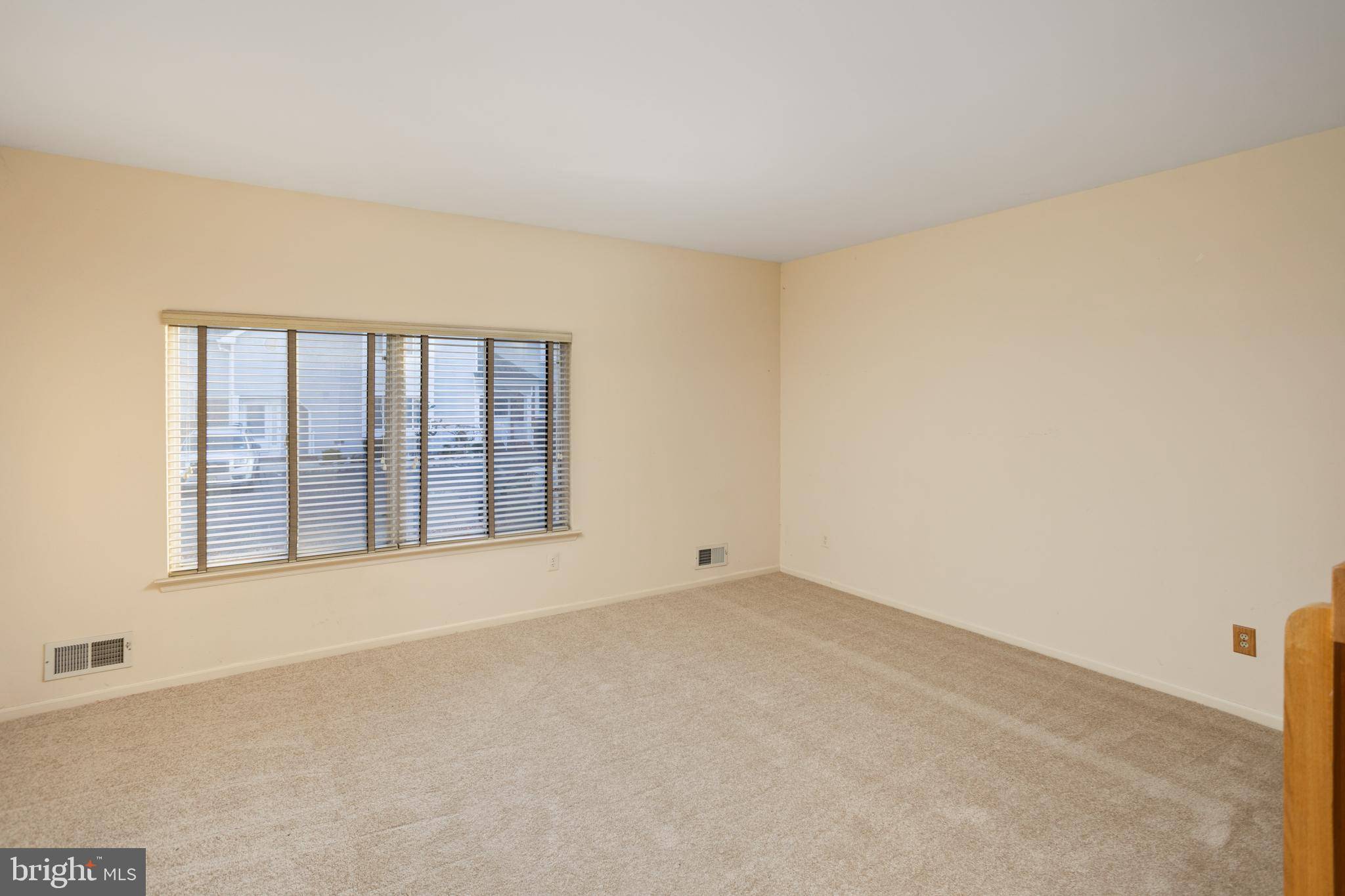GET MORE INFORMATION
Bought with Nisha Sawant • RE/MAX One
$ 565,000
$ 529,900 6.6%
3 Beds
3 Baths
1,714 SqFt
$ 565,000
$ 529,900 6.6%
3 Beds
3 Baths
1,714 SqFt
Key Details
Sold Price $565,000
Property Type Townhouse
Sub Type Interior Row/Townhouse
Listing Status Sold
Purchase Type For Sale
Square Footage 1,714 sqft
Price per Sqft $329
Subdivision Monmouth Walk
MLS Listing ID NJMX2008772
Sold Date 05/22/25
Style Traditional
Bedrooms 3
Full Baths 3
HOA Fees $318/mo
HOA Y/N Y
Abv Grd Liv Area 1,714
Year Built 1991
Annual Tax Amount $7,924
Tax Year 2024
Lot Dimensions 0.00 x 0.00
Property Sub-Type Interior Row/Townhouse
Source BRIGHT
Property Description
The finished basement offers even more living space with an additional room, full bath, bonus room, laundry, and plenty of storage—ideal for guests, a home gym, or extra workspace.
The amenities offer a clubhouse, outdoor pool, and tennis courts, plus easy access to NJ Transit, major highways, shopping, and dining. Excellent South Brunswick schools, proximity to NJ Transit buses and trains, major highways, shopping, and restaurants make this a perfect location. Come see it at the earliest! You'll have everything you need right at your fingertips. Come see this incredible home and imagine the possibilities of making it your own. But don't wait too lon
Location
State NJ
County Middlesex
Area South Brunswick Twp (21221)
Zoning AH
Rooms
Other Rooms Living Room, Dining Room, Bedroom 2, Bedroom 3, Kitchen, Family Room, Bedroom 1, Bathroom 1, Bathroom 2, Bathroom 3, Bonus Room
Basement Fully Finished
Interior
Interior Features Family Room Off Kitchen, Floor Plan - Open, Kitchen - Country, Breakfast Area, Dining Area, Wood Floors, Carpet, Primary Bath(s), Bathroom - Jetted Tub, Bathroom - Walk-In Shower
Hot Water Natural Gas
Heating Forced Air
Cooling Central A/C, Ceiling Fan(s)
Flooring Carpet, Laminated
Fireplaces Number 1
Fireplace Y
Heat Source Natural Gas
Exterior
Water Access N
Roof Type Asphalt
Accessibility None
Garage N
Building
Story 2
Foundation Concrete Perimeter
Sewer Public Sewer
Water Public
Architectural Style Traditional
Level or Stories 2
Additional Building Above Grade, Below Grade
Structure Type Vaulted Ceilings
New Construction N
Schools
Elementary Schools Brooks Crossing
Middle Schools Crossroads North
High Schools South Brunswick H.S.
School District South Brunswick Township Public Schools
Others
Senior Community No
Tax ID 21-00041-00131
Ownership Fee Simple
SqFt Source Assessor
Acceptable Financing Conventional, Cash
Listing Terms Conventional, Cash
Financing Conventional,Cash
Special Listing Condition Standard

Team Leader - Realtor® Associate | License ID: 1645364
+1(856) 264-8671 | scott@zhomesrealestate.com






