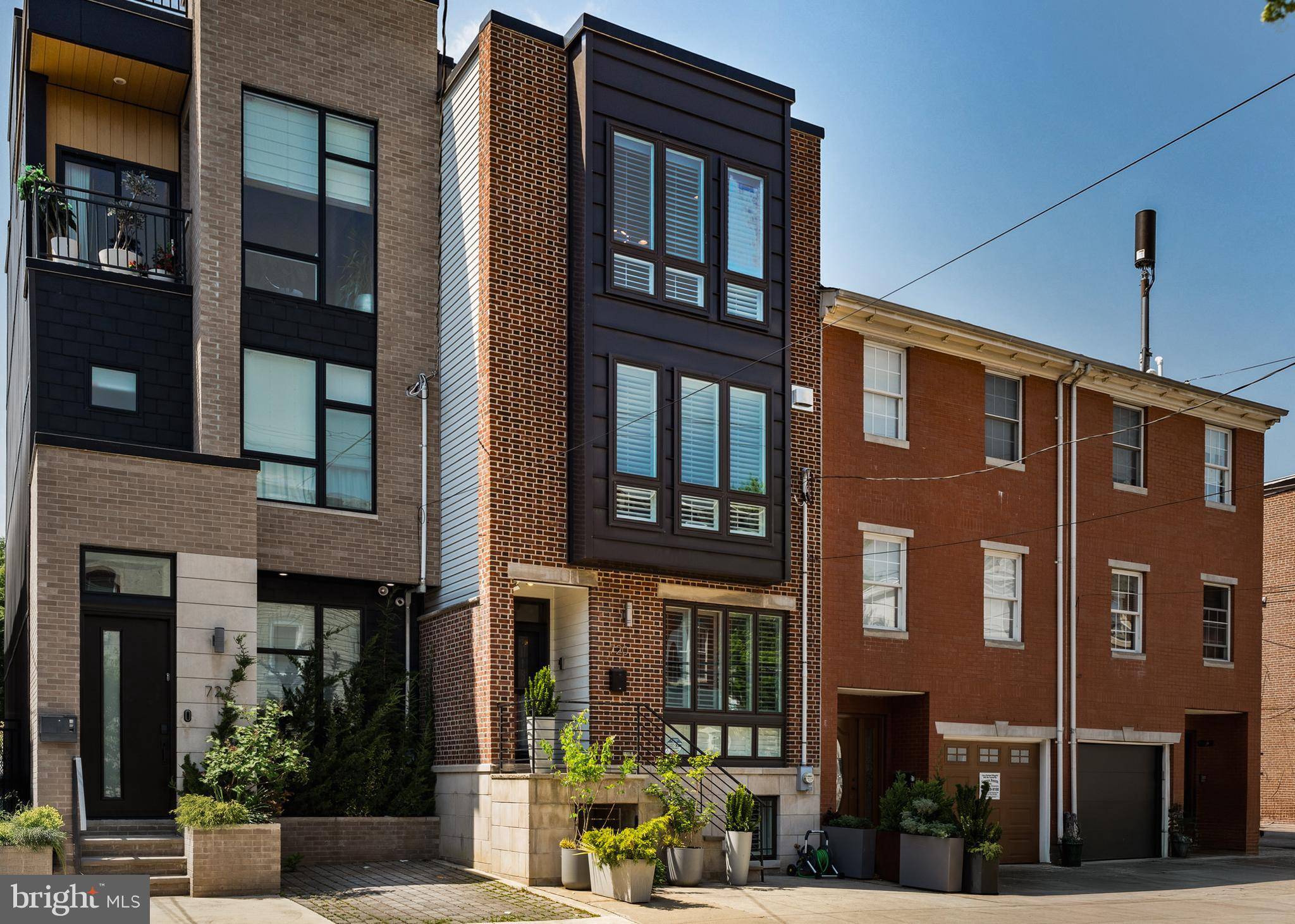4 Beds
4 Baths
4,104 SqFt
4 Beds
4 Baths
4,104 SqFt
Key Details
Property Type Townhouse
Sub Type Interior Row/Townhouse
Listing Status Active
Purchase Type For Sale
Square Footage 4,104 sqft
Price per Sqft $292
Subdivision Graduate Hospital
MLS Listing ID PAPH2479514
Style Traditional
Bedrooms 4
Full Baths 3
Half Baths 1
HOA Y/N N
Abv Grd Liv Area 3,112
Year Built 2016
Available Date 2025-05-16
Annual Tax Amount $3,283
Tax Year 2024
Lot Size 1,221 Sqft
Acres 0.03
Lot Dimensions 17.00 x 72.00
Property Sub-Type Interior Row/Townhouse
Source BRIGHT
Property Description
The first floor offers a spacious layout featuring a large living room, a cozy sitting area, and a massive kitchen with stainless steel appliances, ample cabinetry, and a dedicated pantry for storage. A convenient half bath and easy access to one of two outdoor spaces - complete with turf, perfect for pets and kids - make everyday living and entertaining seamless.
On the second floor, you'll find two generously sized bedrooms, a large full bathroom accessible from both the hallway and one of the bedrooms, plus a full laundry area for added convenience.
The third floor is home to a custom wet bar and the luxurious primary suite, complete with a double vanity, oversized double shower, a private water closet, and abundant closet space. Just upstairs, the roof deck includes a custom irrigation system for the seller's lush plantings - all included in the sale - making it a true urban oasis.
The finished basement offers flexibility with a big fourth bedroom, a full bathroom, additional storage all while providing a massive space for your every day basement needs - perfect for guests, a home office, or gym.
This home blends timeless style with modern functionality across three levels. The sellers have meticulously maintained the property, making it feel like a brand new home.
Located just a short walk from Rittenhouse Square, several parks, and Philadelphia's top hospitals—including Penn, CHOP, Temple, and Cooper University- this is city living at its finest.
Location
State PA
County Philadelphia
Area 19146 (19146)
Zoning RSA5
Rooms
Basement Fully Finished
Interior
Interior Features Wet/Dry Bar, Bar, Built-Ins, Ceiling Fan(s), Combination Kitchen/Living, Combination Kitchen/Dining, Crown Moldings, Floor Plan - Open, Kitchen - Gourmet, Primary Bath(s), Recessed Lighting, Bathroom - Stall Shower, Bathroom - Tub Shower, Walk-in Closet(s), Window Treatments, Wood Floors, Kitchen - Island
Hot Water Natural Gas
Heating Forced Air
Cooling Central A/C
Flooring Hardwood
Fireplaces Number 1
Fireplaces Type Gas/Propane, Stone
Inclusions all appliances except anything listed in exclusions
Equipment Oven/Range - Gas, Washer, Dryer, Refrigerator, Built-In Microwave
Fireplace Y
Appliance Oven/Range - Gas, Washer, Dryer, Refrigerator, Built-In Microwave
Heat Source Natural Gas
Laundry Has Laundry
Exterior
Parking Features Other
Garage Spaces 1.0
Fence Fully, Privacy, Vinyl
Water Access N
Accessibility None
Total Parking Spaces 1
Garage Y
Building
Story 3
Foundation Slab
Sewer Public Septic
Water Public
Architectural Style Traditional
Level or Stories 3
Additional Building Above Grade, Below Grade
New Construction N
Schools
School District Philadelphia City
Others
Senior Community No
Tax ID 301393100
Ownership Fee Simple
SqFt Source Assessor
Horse Property N
Special Listing Condition Standard

Team Leader - Realtor® Associate | License ID: 1645364
+1(856) 264-8671 | scott@zhomesrealestate.com






