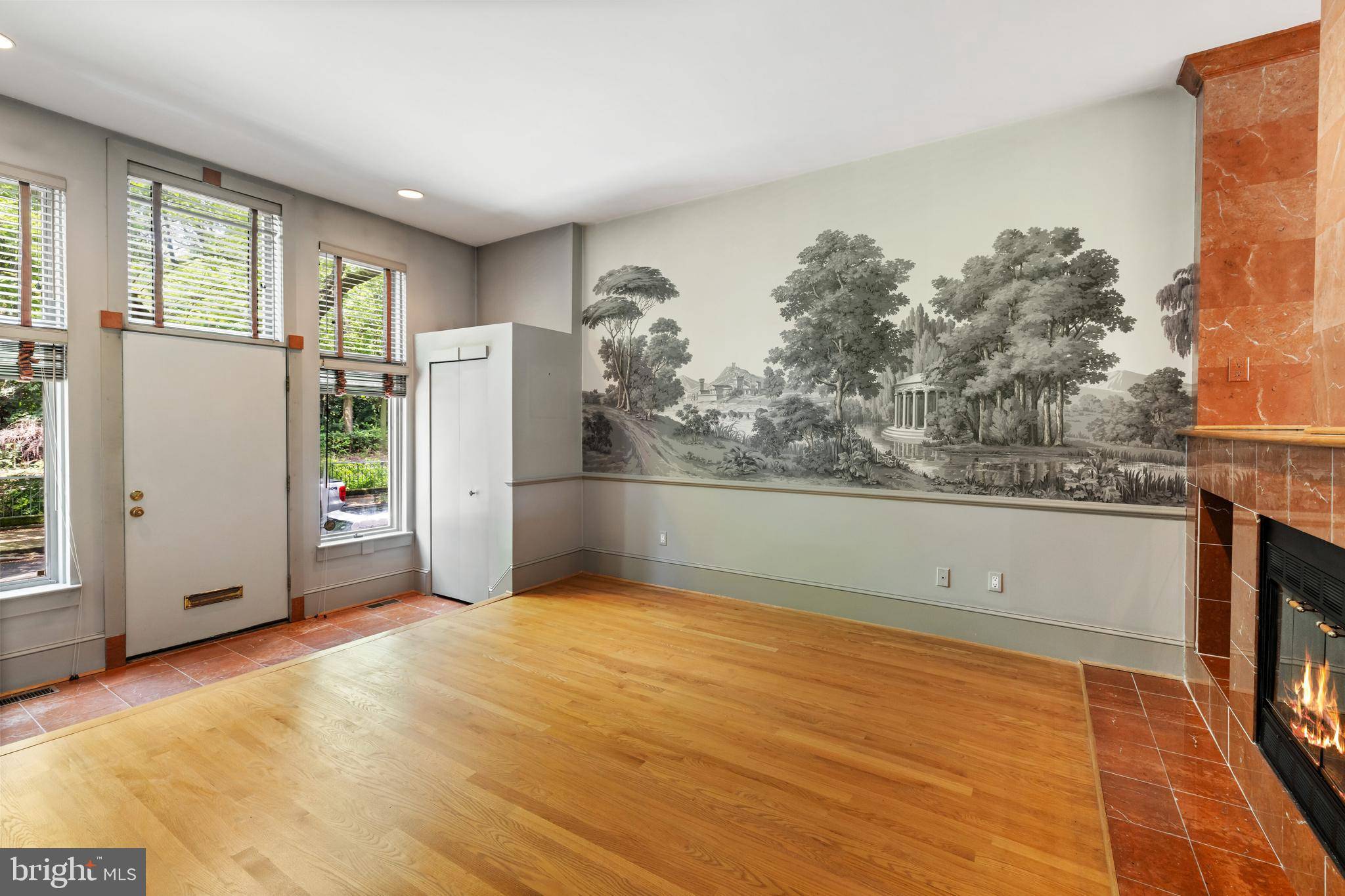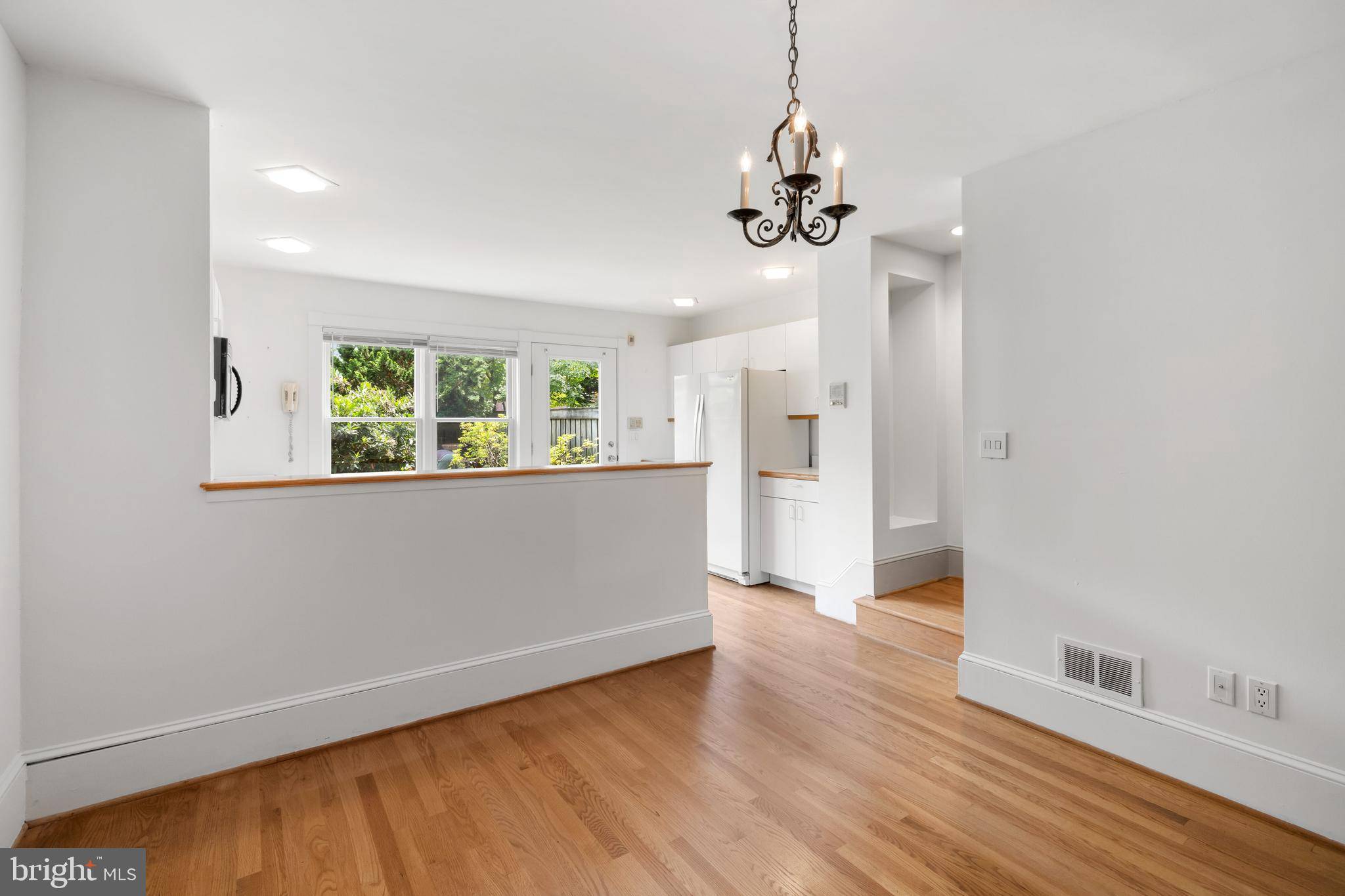2 Beds
2 Baths
2,016 SqFt
2 Beds
2 Baths
2,016 SqFt
Key Details
Property Type Townhouse
Sub Type Interior Row/Townhouse
Listing Status Active
Purchase Type For Sale
Square Footage 2,016 sqft
Price per Sqft $421
Subdivision Art Museum Area
MLS Listing ID PAPH2513788
Style Back-to-Back
Bedrooms 2
Full Baths 2
HOA Y/N N
Abv Grd Liv Area 2,016
Year Built 1989
Annual Tax Amount $10,789
Tax Year 2024
Lot Size 1,724 Sqft
Acres 0.04
Lot Dimensions 16.00 x 108.00
Property Sub-Type Interior Row/Townhouse
Source BRIGHT
Property Description
Located on a picturesque, tree-lined street in the heart of the Art Museum Area, this beautifully designed 3-story townhome offers the perfect blend of modern comfort and city convenience. Just a short walk to the Philadelphia Museum of Art and Center City's vibrant shops, restaurants, and cultural attractions, this home delivers exceptional living in one of the city's most sought-after neighborhoods.
Key Features:
3 Bedrooms / 2 Full Baths (One bedroom currently serves as a media room)
Architect-Designed Layout with open-concept living and thoughtful details throughout
Bright Living Room with gas fireplace, open to the dining area and a chef's kitchen with ample storage and counter space
Hardwood Floors Throughout the main living areas and bedrooms
Custom Millwork & Built-ins in a cozy 2nd-floor den
Spacious Primary Suite on the 3rd floor with a large closet, full en-suite bath, and access to a private roof deck
Full, Clean Basement with high ceilings, laundry area (washer/dryer included), utilities, and potential for additional finished space
Rear Yard plus 2-Car Off-Street Parking
Sunny 2nd-Floor Bedroom and well-appointed full bath
Enjoy city living with space to spread out, entertain, and unwind — all in a highly walkable neighborhood known for its charm and culture.
Don't miss your chance to own this exceptional Pennsylvania Avenue townhome. Schedule your private showing today!
Location
State PA
County Philadelphia
Area 19130 (19130)
Zoning RM1
Rooms
Other Rooms Living Room, Dining Room, Kitchen, Other, Media Room
Basement Interior Access, Poured Concrete, Full, Heated, Space For Rooms, Unfinished, Windows
Interior
Interior Features Bathroom - Stall Shower, Bathroom - Tub Shower, Central Vacuum, Chair Railings, Floor Plan - Open, Window Treatments, Wood Floors
Hot Water Electric
Heating Heat Pump - Gas BackUp
Cooling Central A/C
Flooring Hardwood, Tile/Brick
Fireplaces Number 1
Fireplaces Type Gas/Propane
Inclusions washer, dryer, fridge, whole house vacuum, fountain,
Equipment Built-In Microwave, Built-In Range, Central Vacuum, Dishwasher, Disposal, Dryer, Microwave, Oven - Single, Refrigerator, Washer, Water Heater
Furnishings No
Fireplace Y
Appliance Built-In Microwave, Built-In Range, Central Vacuum, Dishwasher, Disposal, Dryer, Microwave, Oven - Single, Refrigerator, Washer, Water Heater
Heat Source Natural Gas
Laundry Basement
Exterior
Exterior Feature Deck(s), Patio(s)
Garage Spaces 2.0
Fence Fully
Utilities Available Electric Available
Water Access N
Roof Type Asphalt
Accessibility None
Porch Deck(s), Patio(s)
Total Parking Spaces 2
Garage N
Building
Lot Description Level, Rear Yard
Story 3
Foundation Block
Sewer Public Sewer
Water Public
Architectural Style Back-to-Back
Level or Stories 3
Additional Building Above Grade, Below Grade
Structure Type Dry Wall
New Construction N
Schools
School District Philadelphia City
Others
Pets Allowed Y
Senior Community No
Tax ID 151340175
Ownership Fee Simple
SqFt Source Assessor
Acceptable Financing Cash, Conventional
Horse Property N
Listing Terms Cash, Conventional
Financing Cash,Conventional
Special Listing Condition Standard
Pets Allowed No Pet Restrictions
Virtual Tour https://www.dropbox.com/scl/fo/xim3nagiripl5xsv56qm2/AHOkS8jRvrCutUFeyO3g9nU?rlkey=a8d78wkvuiv7eddzofuj2zofw&dl=0

Team Leader - Realtor® Associate | License ID: 1645364
+1(856) 264-8671 | scott@zhomesrealestate.com






