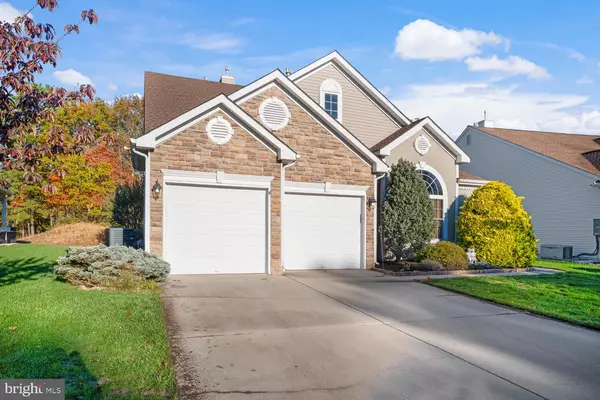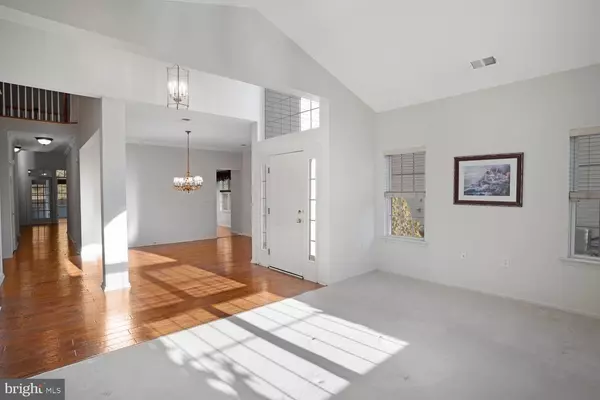
3 Beds
3 Baths
3,068 SqFt
3 Beds
3 Baths
3,068 SqFt
Key Details
Property Type Single Family Home
Sub Type Detached
Listing Status Active
Purchase Type For Sale
Square Footage 3,068 sqft
Price per Sqft $228
Subdivision Greenbriar Oceanaire
MLS Listing ID NJOC2037948
Style Contemporary
Bedrooms 3
Full Baths 2
Half Baths 1
HOA Fees $250/mo
HOA Y/N Y
Abv Grd Liv Area 3,068
Year Built 2002
Available Date 2025-10-29
Annual Tax Amount $8,789
Tax Year 2024
Lot Size 6,669 Sqft
Acres 0.15
Lot Dimensions 58.00 x 115.00
Property Sub-Type Detached
Source BRIGHT
Property Description
Step inside to discover an open floor plan that flows seamlessly from room to room creating an inviting atmosphere for both relaxation and entertaining. The spacious primary bedroom offers a walk-in closet and a second closet for all of your belongings. Down the hall is an en-suite bathroom with a stall shower and oversized tub, perfect for relaxing at the end of an active day. Upstairs are two additional bedrooms, a bonus room and a large loft which will provide flexible space for guests, hobbies, or that home office you've been dreaming about.
The heart of this home beats in its well-appointed kitchen with granite countertops, center island, 42 in. cabinets, stainless steel appliances and an area for a table and chairs. The adjacent family room is a great place to spend time and on those chilly nights, enjoy the fire in your stone gas fireplace. Off of the family room you'll find a beautiful sun room with French doors, windows all around and a sliding glass door leading to the outside stone patio.
This home has so much to offer. Hickory wooden floors, palladium windows throughout for brilliant sunshine, spacious rooms, great location and a 2 car garage. Also, the home is near the golf course and backs to wood. It's close to the entrance of Greenbriar, GSP, LBI and only 30 minutes to Atlantic City.
This active adult community lifestyle means you can finally focus on what matters most – enjoying your days and the next chapters of your life. Your new adventure awaits.
Location
State NJ
County Ocean
Area Ocean Twp (21521)
Zoning PRD
Rooms
Main Level Bedrooms 3
Interior
Interior Features Attic/House Fan, Bathroom - Walk-In Shower, Breakfast Area, Ceiling Fan(s), Crown Moldings, Dining Area, Entry Level Bedroom, Family Room Off Kitchen, Floor Plan - Open, Kitchen - Eat-In, Kitchen - Island, Primary Bath(s), Recessed Lighting, Sprinkler System, Walk-in Closet(s), Window Treatments, Wood Floors
Hot Water Natural Gas
Heating Forced Air, Zoned
Cooling Attic Fan, Ceiling Fan(s), Central A/C, Zoned
Flooring Carpet, Ceramic Tile, Hardwood
Fireplaces Number 1
Fireplaces Type Fireplace - Glass Doors, Gas/Propane
Inclusions Refrigerator, Stove, Microwave, Dishwasher, Garbage Disposal, In-Ground Sprinkler System, Washer, Dryer and Window Treatments
Equipment Built-In Microwave, Dishwasher, Disposal, Dryer, Oven/Range - Gas, Refrigerator, Stainless Steel Appliances, Stove, Washer
Furnishings No
Fireplace Y
Window Features Bay/Bow,Palladian,Storm
Appliance Built-In Microwave, Dishwasher, Disposal, Dryer, Oven/Range - Gas, Refrigerator, Stainless Steel Appliances, Stove, Washer
Heat Source Natural Gas
Laundry Main Floor
Exterior
Exterior Feature Patio(s)
Parking Features Garage - Front Entry, Garage Door Opener
Garage Spaces 2.0
Utilities Available Electric Available, Natural Gas Available, Under Ground
Amenities Available Club House, Fitness Center, Game Room, Gated Community, Golf Club, Golf Course, Pool - Outdoor, Security
Water Access N
Roof Type Shingle
Accessibility 2+ Access Exits, Level Entry - Main
Porch Patio(s)
Attached Garage 2
Total Parking Spaces 2
Garage Y
Building
Lot Description Backs to Trees, Level
Story 2
Foundation Crawl Space
Above Ground Finished SqFt 3068
Sewer Public Sewer
Water Public
Architectural Style Contemporary
Level or Stories 2
Additional Building Above Grade, Below Grade
New Construction N
Others
Pets Allowed Y
HOA Fee Include Common Area Maintenance,Health Club,Lawn Maintenance,Management,Pool(s),Recreation Facility,Security Gate,Snow Removal,Trash
Senior Community Yes
Age Restriction 55
Tax ID 21-00057 03-00023
Ownership Fee Simple
SqFt Source 3068
Security Features 24 hour security,Carbon Monoxide Detector(s),Security Gate,Smoke Detector
Acceptable Financing Cash, Conventional
Listing Terms Cash, Conventional
Financing Cash,Conventional
Special Listing Condition Standard
Pets Allowed Cats OK, Dogs OK
Virtual Tour https://tour-this-com.seehouseat.com/2353202?idx=1


Team Leader - Realtor® Associate | License ID: 1645364
+1(856) 264-8671 | scott@zhomesrealestate.com






