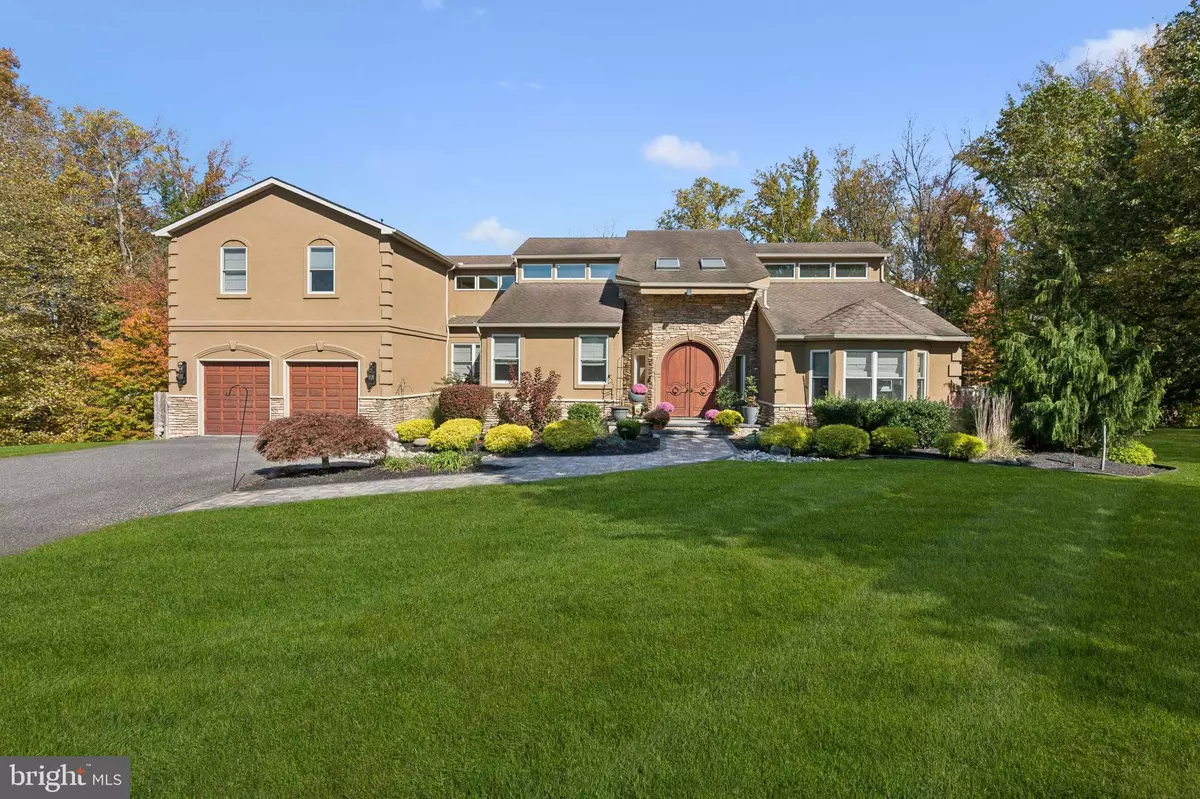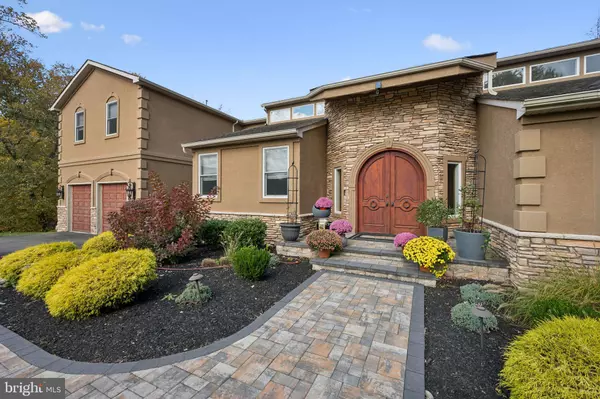
4 Beds
5 Baths
6,000 SqFt
4 Beds
5 Baths
6,000 SqFt
Key Details
Property Type Single Family Home
Sub Type Detached
Listing Status Coming Soon
Purchase Type For Sale
Square Footage 6,000 sqft
Price per Sqft $183
Subdivision Lansbrook East
MLS Listing ID NJGL2065276
Style Colonial,Contemporary
Bedrooms 4
Full Baths 5
HOA Y/N N
Abv Grd Liv Area 6,000
Year Built 2003
Available Date 2025-11-01
Annual Tax Amount $20,565
Tax Year 2025
Lot Size 1.560 Acres
Acres 1.56
Lot Dimensions 0.00 x 0.00
Property Sub-Type Detached
Source BRIGHT
Property Description
Step inside the impressive two-story foyer, featuring a natural stone waterfall and koi pond, setting a serene resort-like tone. The open floor plan showcases a vaulted family room with skylights, hardwood floors, and a double-sided gas fireplace that flows into the gourmet kitchen. The kitchen boasts granite countertops, custom cabinetry, a large island, commercial-grade 8-burner double oven range with pot filler, and a built-in Sub-Zero refrigerator. A bright breakfast room with skylights completes this space.
The main level includes two bedrooms and two full baths, including one ensuite with deck access. A laundry room, mudroom, and two-car garage add convenience. Upstairs, the primary suite is a private retreat featuring a balcony, gas fireplace, walk-in closets, tray ceiling, and a spa-like bath with a jetted tub and walk-in shower. Two additional bedrooms share a full bath with sauna access.
The finished lower level offers a full kitchen, great room, additional living areas, two multipurpose rooms, and a full bath — ideal for guests, teens, or an in-law suite. Outside, enjoy the wraparound deck, patio, manicured landscaping, and large shed. A four-zone HVAC system ensures year-round comfort.
Experience refined living at its best — this one truly has it all. Call for your showing today !
Location
State NJ
County Gloucester
Area Washington Twp (20818)
Zoning R
Rooms
Other Rooms Living Room, Dining Room, Bedroom 2, Bedroom 3, Bedroom 4, Bedroom 5, Family Room, Foyer, Bedroom 1, Laundry, Bathroom 1, Bathroom 2, Bathroom 3, Bonus Room, Full Bath
Basement Walkout Level
Main Level Bedrooms 1
Interior
Interior Features Additional Stairway, 2nd Kitchen, Bar, Bathroom - Jetted Tub, Bathroom - Soaking Tub, Carpet, Cedar Closet(s), Ceiling Fan(s), Family Room Off Kitchen, Intercom, Kitchen - Island, Sauna, Skylight(s), Sound System, Sprinkler System, Store/Office, Walk-in Closet(s), Water Treat System, Wood Floors
Hot Water Electric
Cooling Central A/C
Fireplaces Number 2
Fireplaces Type Gas/Propane
Equipment Dryer, Washer, Stove, Dishwasher, Refrigerator
Fireplace Y
Appliance Dryer, Washer, Stove, Dishwasher, Refrigerator
Heat Source Natural Gas
Laundry Main Floor
Exterior
Exterior Feature Patio(s), Balcony
Parking Features Additional Storage Area
Garage Spaces 12.0
Water Access N
Accessibility 2+ Access Exits
Porch Patio(s), Balcony
Attached Garage 2
Total Parking Spaces 12
Garage Y
Building
Lot Description Backs to Trees
Story 3
Foundation Block
Above Ground Finished SqFt 6000
Sewer Private Sewer
Water Well
Architectural Style Colonial, Contemporary
Level or Stories 3
Additional Building Above Grade, Below Grade
New Construction N
Schools
Elementary Schools Hurffville
Middle Schools Chestnut Ridge
High Schools Washington Township
School District Washington Township
Others
Pets Allowed Y
Senior Community No
Tax ID 18-00016 02-00009
Ownership Fee Simple
SqFt Source 6000
Acceptable Financing Cash, FHA, Conventional, VA
Horse Property N
Listing Terms Cash, FHA, Conventional, VA
Financing Cash,FHA,Conventional,VA
Special Listing Condition Standard
Pets Allowed No Pet Restrictions


Team Leader - Realtor® Associate | License ID: 1645364
+1(856) 264-8671 | scott@zhomesrealestate.com






