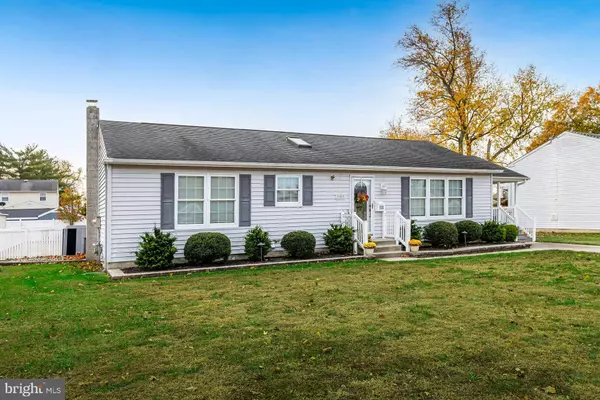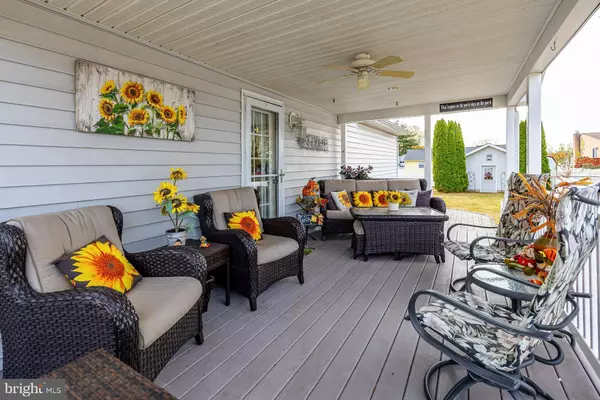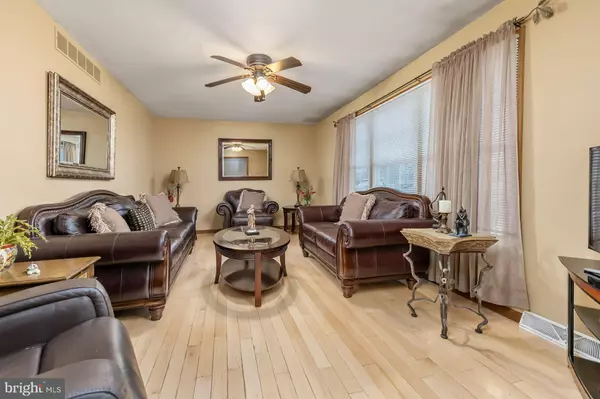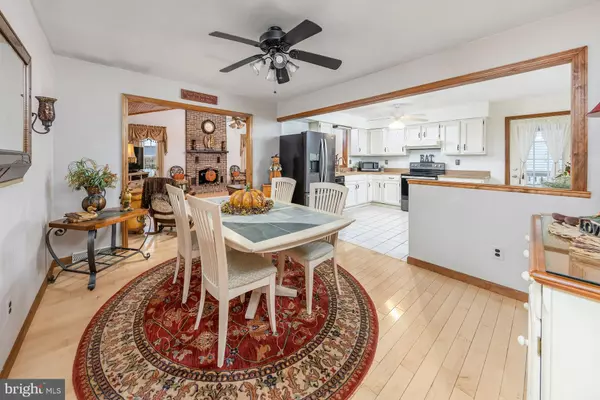
3 Beds
2 Baths
1,656 SqFt
3 Beds
2 Baths
1,656 SqFt
Key Details
Property Type Single Family Home
Sub Type Detached
Listing Status Active
Purchase Type For Sale
Square Footage 1,656 sqft
Price per Sqft $220
MLS Listing ID NJGL2066480
Style Ranch/Rambler
Bedrooms 3
Full Baths 2
HOA Y/N N
Abv Grd Liv Area 1,656
Year Built 1983
Available Date 2025-11-20
Annual Tax Amount $6,561
Tax Year 2025
Lot Size 0.310 Acres
Acres 0.31
Lot Dimensions 0.00 x 0.00
Property Sub-Type Detached
Source BRIGHT
Property Description
Step inside to gleaming hardwood floors, neutral colors, and a bright, open layout. The spacious living room offers plenty of natural light and a convenient coat closet, while the dining room flows seamlessly into the eat-in kitchen. The kitchen features solid surface countertops, newer appliances, and crisp white cabinetry with abundant storage.
An impressive addition at the back of the home creates a large family room with vaulted ceilings and a cozy fireplace—perfect for relaxing or entertaining. From here, step out onto the back deck overlooking a fully fenced backyard with durable vinyl fencing and a large storage shed.
The primary bedroom includes its own en-suite bath, and main-level laundry adds convenience. Enjoy outdoor living on the covered side deck or in your private backyard retreat.
Ideally located just minutes from I-295, the PA and DE bridges, and only a 20-minute drive to Philadelphia International Airport, this home offers both comfort and convenience.
Don't miss your chance to see all that this well-cared-for home has to offer—schedule your private showing today!
Location
State NJ
County Gloucester
Area Greenwich Twp (20807)
Zoning RES
Rooms
Other Rooms Living Room, Dining Room, Primary Bedroom, Bedroom 2, Kitchen, Family Room, Bedroom 1, Laundry, Other
Main Level Bedrooms 3
Interior
Interior Features Ceiling Fan(s), Bathroom - Walk-In Shower, Breakfast Area, Dining Area, Entry Level Bedroom, Exposed Beams, Family Room Off Kitchen, Floor Plan - Traditional, Kitchen - Eat-In, Primary Bath(s), Skylight(s), Wood Floors
Hot Water Natural Gas
Heating Forced Air
Cooling Central A/C
Flooring Tile/Brick, Hardwood
Fireplaces Number 1
Fireplaces Type Gas/Propane
Inclusions negotiable
Fireplace Y
Heat Source Natural Gas
Laundry Main Floor
Exterior
Exterior Feature Deck(s), Roof, Enclosed
Garage Spaces 2.0
Fence Fully, Vinyl
Water Access N
Roof Type Shingle
Accessibility None
Porch Deck(s), Roof, Enclosed
Total Parking Spaces 2
Garage N
Building
Story 1
Foundation Crawl Space
Above Ground Finished SqFt 1656
Sewer Public Sewer
Water Public
Architectural Style Ranch/Rambler
Level or Stories 1
Additional Building Above Grade, Below Grade
New Construction N
Schools
Elementary Schools Broad Street
Middle Schools Nehaunsey
High Schools Paulsboro
School District Greenwich Township Public Schools
Others
Senior Community No
Tax ID 07-00051 02-00017
Ownership Fee Simple
SqFt Source 1656
Acceptable Financing VA, FHA, Conventional, Cash, USDA
Listing Terms VA, FHA, Conventional, Cash, USDA
Financing VA,FHA,Conventional,Cash,USDA
Special Listing Condition Standard


Team Leader - Realtor® Associate | License ID: 1645364
+1(856) 264-8671 | scott@zhomesrealestate.com






