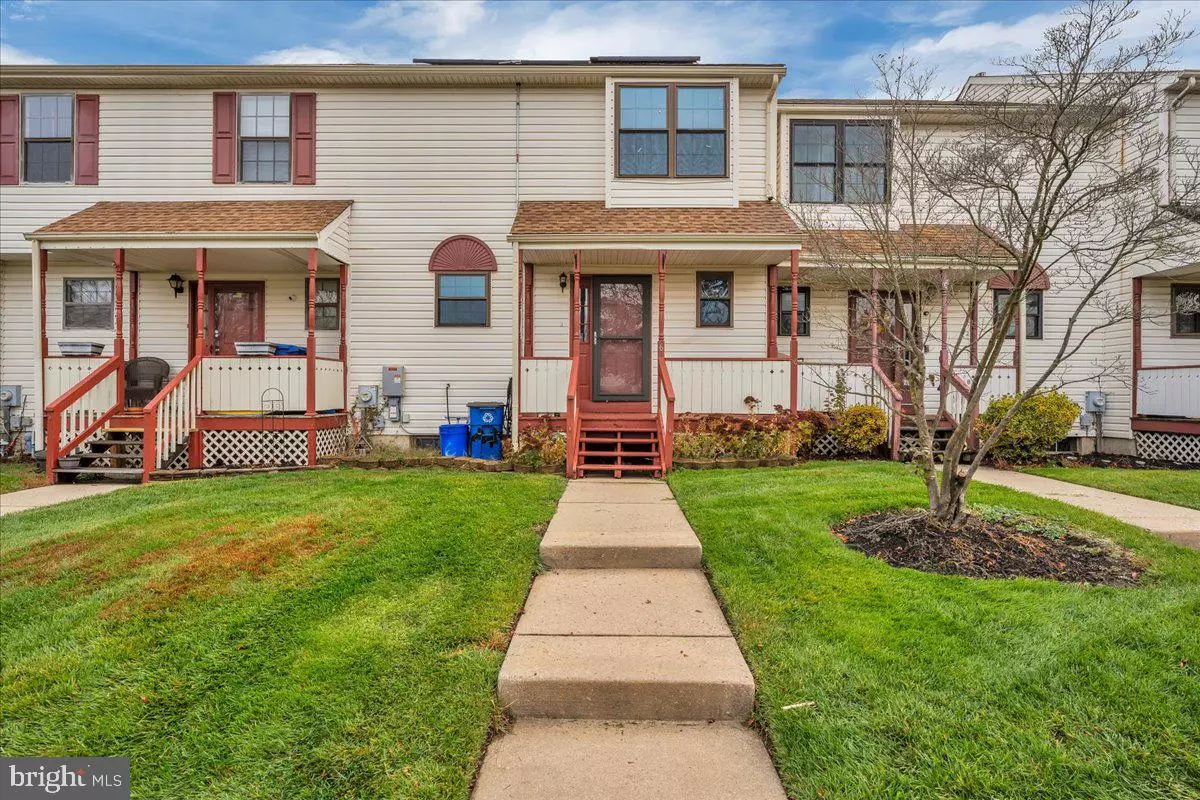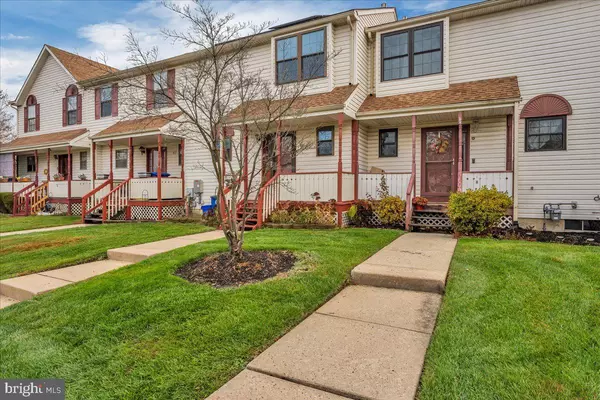
2 Beds
3 Baths
1,408 SqFt
2 Beds
3 Baths
1,408 SqFt
Key Details
Property Type Townhouse
Sub Type Interior Row/Townhouse
Listing Status Active
Purchase Type For Sale
Square Footage 1,408 sqft
Price per Sqft $205
Subdivision Eastampton Mews
MLS Listing ID NJBL2101746
Style Colonial
Bedrooms 2
Full Baths 2
Half Baths 1
HOA Fees $171/mo
HOA Y/N Y
Abv Grd Liv Area 1,408
Year Built 1991
Annual Tax Amount $5,280
Tax Year 2024
Lot Dimensions 22.00 x 109.10
Property Sub-Type Interior Row/Townhouse
Source BRIGHT
Property Description
Step inside to an open floor plan that seamlessly connects the living area and the eat-in kitchen, creating a bright and airy space ideal for both everyday living and entertaining. The cozy fireplace adds charm and serves as a beautiful focal point, making the main level feel instantly like home.
Upstairs, you'll find two large bedrooms, each featuring huge closets for exceptional storage, along with the convenience of a second-floor laundry—no more hauling baskets up and down stairs.
The full basement provides incredible potential for expansion—perfect for a future family room, office, gym, or creative space. Outside, enjoy a nice outdoor area offering room to relax, garden, grill, or simply unwind.
Located just minutes from shopping, parks, and major roadways, this home combines ease, comfort, and opportunity.
Don't miss your chance to make 6 Melody Court your next move—schedule your showing today!
Location
State NJ
County Burlington
Area Eastampton Twp (20311)
Zoning RH
Rooms
Other Rooms Living Room, Primary Bedroom, Kitchen, Bedroom 1, Other
Basement Full, Unfinished
Interior
Interior Features Primary Bath(s), Ceiling Fan(s), Combination Kitchen/Dining, Dining Area, Family Room Off Kitchen, Walk-in Closet(s)
Hot Water Natural Gas
Heating Forced Air
Cooling Central A/C
Flooring Wood, Fully Carpeted, Vinyl, Tile/Brick
Fireplaces Number 1
Inclusions All current appliances
Fireplace Y
Heat Source Natural Gas
Laundry Upper Floor
Exterior
Exterior Feature Deck(s), Porch(es)
Garage Spaces 2.0
Fence Other
Utilities Available Cable TV, Electric Available, Natural Gas Available, Water Available, Sewer Available
Amenities Available Tot Lots/Playground
Water Access N
Roof Type Pitched,Shingle
Accessibility None
Porch Deck(s), Porch(es)
Total Parking Spaces 2
Garage N
Building
Lot Description Front Yard, Rear Yard
Story 2
Foundation Brick/Mortar
Above Ground Finished SqFt 1408
Sewer Public Sewer
Water Public
Architectural Style Colonial
Level or Stories 2
Additional Building Above Grade, Below Grade
New Construction N
Schools
School District Rancocas Valley Regional Schools
Others
HOA Fee Include Common Area Maintenance,Lawn Maintenance,Snow Removal,Trash,Parking Fee,All Ground Fee,Management
Senior Community No
Tax ID 11-00300 01-00047
Ownership Condominium
SqFt Source 1408
Acceptable Financing Conventional, FHA, VA
Listing Terms Conventional, FHA, VA
Financing Conventional,FHA,VA
Special Listing Condition Standard


Team Leader - Realtor® Associate | License ID: 1645364
+1(856) 264-8671 | scott@zhomesrealestate.com






