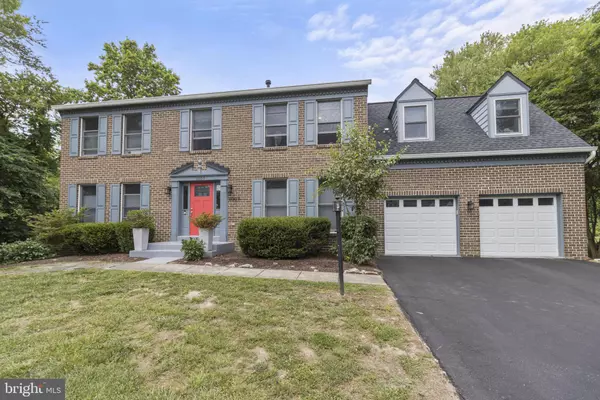$700,000
$715,000
2.1%For more information regarding the value of a property, please contact us for a free consultation.
5 Beds
4 Baths
3,560 SqFt
SOLD DATE : 07/05/2023
Key Details
Sold Price $700,000
Property Type Single Family Home
Sub Type Detached
Listing Status Sold
Purchase Type For Sale
Square Footage 3,560 sqft
Price per Sqft $196
Subdivision Battersea On The Bay
MLS Listing ID MDPG2080566
Sold Date 07/05/23
Style Colonial
Bedrooms 5
Full Baths 3
Half Baths 1
HOA Fees $8/ann
HOA Y/N Y
Abv Grd Liv Area 2,496
Originating Board BRIGHT
Year Built 1990
Annual Tax Amount $6,730
Tax Year 2022
Lot Size 1.000 Acres
Acres 1.0
Property Description
Offers invited for 5 pm on Mon 06/19. This exceptional colonial home situated on a 1-acre scenic corner plot, nestled in a sought-after tranquil neighborhood. This fully renovated five-bedroom gem offers 3560 sqft of quality craftsmanship and meticulous attention to detail throughout.
The attractive hardwood floors lead to multiple reception rooms that provide a flexible floor plan to suit any lifestyle requirements. An extensive catalogue of attractive features ensures that this home stands out from the crowd. One such enhancement is the superb fireplace, which takes center stage in the kitchen/family room and further enhances the ambiance in the winter months. There is also a separate living room and formal dining room, perfect for entertaining guests and hosting special occasions.
The kitchen is truly impressive, featuring a large picture window that will inspire any chef with the views across the attractive yard. Custom cabinetry provides ample storage space, while the stunning quartz counters add a touch of elegance. The kitchen becomes a true focal point of the home, where you can prepare meals while enjoying the scenic views of the rear garden and still enjoy the company of your guests.
Indulge in relaxation and tranquility in the sunroom, a delightful space filled with natural light, perfect for unwinding or enjoying al fresco dining as an alternative to the formal dining room.
The superb lower level offers the perfect space for entertainment and fitness. You'll find a home theatre with a stylish bar and entertaining area, providing an immersive cinematic experience. There's also a superb gym area equipped with an assortment of workout equipment, allowing you to stay active and healthy without leaving the comfort of your own home. The double-car garage and driveway provide ample parking for your vehicles.
Upstairs, the spacious bedrooms offer comfort and privacy, and the quality bathrooms provide a luxurious retreat. The fifth bedroom is currently utilized as a spacious home office available for remote working, ensuring you have a dedicated area for focused productivity.
The deck is a standout feature, offering wonderful entertainment space for cookouts and gatherings with friends and family. Neighborhood amenities include tennis courts, a football field, and a baseball park, all just a short stroll away.
Additionally, you'll have the opportunity to moor your boat at the nearby marina and enjoy a round of golf at the only Ted Robinson Signature Golf Course on the east coast, with the National Golf Club just minutes away. The attractions of National Harbor are also within reach. This tranquil retreat is conveniently located only 25 minutes from DC, offering a perfect blend of style, comfort, and functionality. Don't miss out on the opportunity to make this stunning residence your own.
Property video, Agent Walk Through Video, Property Website, 3D Matterport are all available as Virtual Tours. Floor Plans are available in "Documents".
Location
State MD
County Prince Georges
Zoning RE
Rooms
Other Rooms Living Room, Dining Room, Kitchen, Family Room, Sun/Florida Room, Recreation Room, Media Room
Basement Other
Interior
Interior Features Carpet, Chair Railings, Family Room Off Kitchen, Formal/Separate Dining Room, Kitchen - Island, Primary Bath(s), Recessed Lighting, Skylight(s), Soaking Tub, Upgraded Countertops, Walk-in Closet(s), Window Treatments, Wood Floors
Hot Water Natural Gas
Heating Heat Pump(s)
Cooling Central A/C
Fireplaces Number 1
Equipment Dishwasher, Dryer - Front Loading, Oven/Range - Gas, Range Hood, Refrigerator, Washer - Front Loading
Fireplace Y
Window Features Skylights
Appliance Dishwasher, Dryer - Front Loading, Oven/Range - Gas, Range Hood, Refrigerator, Washer - Front Loading
Heat Source Natural Gas
Exterior
Garage Garage Door Opener, Garage - Side Entry
Garage Spaces 6.0
Waterfront N
Water Access N
Roof Type Shingle
Accessibility None
Attached Garage 2
Total Parking Spaces 6
Garage Y
Building
Lot Description Backs to Trees, Front Yard, Landscaping, Rear Yard
Story 3
Foundation Permanent
Sewer Public Sewer
Water Public
Architectural Style Colonial
Level or Stories 3
Additional Building Above Grade, Below Grade
New Construction N
Schools
High Schools Friendly
School District Prince George'S County Public Schools
Others
Pets Allowed Y
HOA Fee Include Common Area Maintenance,Reserve Funds
Senior Community No
Tax ID 17050296673
Ownership Fee Simple
SqFt Source Assessor
Security Features Security System
Acceptable Financing Conventional, FHA, VA, Cash
Listing Terms Conventional, FHA, VA, Cash
Financing Conventional,FHA,VA,Cash
Special Listing Condition Standard
Pets Description No Pet Restrictions
Read Less Info
Want to know what your home might be worth? Contact us for a FREE valuation!

Our team is ready to help you sell your home for the highest possible price ASAP

Bought with Min Hyo Kim • Compass

Team Leader - Realtor® Associate | License ID: 1645364
+1(856) 264-8671 | scott@zhomesrealestate.com






