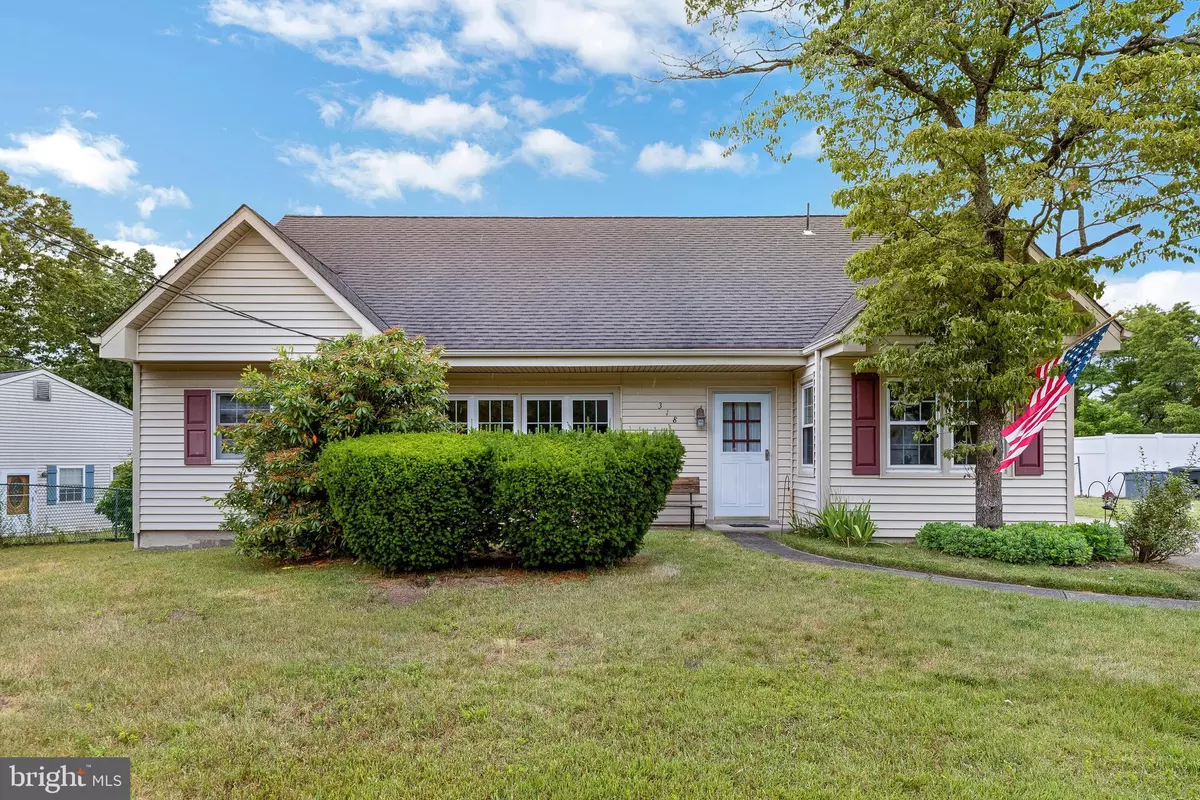$325,000
$305,900
6.2%For more information regarding the value of a property, please contact us for a free consultation.
3 Beds
1 Bath
1,515 SqFt
SOLD DATE : 08/04/2023
Key Details
Sold Price $325,000
Property Type Single Family Home
Sub Type Detached
Listing Status Sold
Purchase Type For Sale
Square Footage 1,515 sqft
Price per Sqft $214
Subdivision Rancocas Woods
MLS Listing ID NJBL2048694
Sold Date 08/04/23
Style Ranch/Rambler
Bedrooms 3
Full Baths 1
HOA Y/N N
Abv Grd Liv Area 1,515
Originating Board BRIGHT
Year Built 1955
Annual Tax Amount $5,722
Tax Year 2022
Lot Dimensions 80.47 x 0.00
Property Description
Are you looking for a home that has been well maintained, great bones, but want to put your personal touches on it? If so, we have the home for you. This lovely rancher has been well maintained by the owner over the years. As you step in, you will notice the natural flow throughout. When entering through the front door you step into the living room and off to the right is the eat-in kitchen with access to the driveway. In the kitchen the first thing that will catch your eye are the gorgeous cherry cabinets that are as beautiful as the day they were installed. Also in the kitchen is a gas range with a hood, dishwasher, refrigerator, along with an area for a kitchen table. Head towards the back of the home through the living room and you come to the hallway which leads to a full bathroom with a tub, three bedrooms, and a nice-sized family room. The family room features gorgeous built-in shelves, and French doors that lead to the porch overlooking the backyard. Off the family room is the laundry/storage room that also has access into the backyard. The huge attic makes for either a big storage area or could possibly be finished off for additional living area. Outback is a nice sized fenced yard, with an extremely large shed. Morning coffee or evening cocktails will be enjoyed on the porch overlooking the yard. This home is in a great location as its within walking distance to the Rancocas shops and restaurants as well as just minutes from the fantastic shopping centers in Mt. Laurel. Don’t wait long because this home will be gone before you know it.
Location
State NJ
County Burlington
Area Mount Laurel Twp (20324)
Zoning RES
Rooms
Main Level Bedrooms 3
Interior
Interior Features Attic, Attic/House Fan, Carpet, Dining Area, Entry Level Bedroom, Floor Plan - Traditional, Kitchen - Eat-In
Hot Water Natural Gas
Heating Forced Air
Cooling Central A/C
Equipment Dishwasher, Oven/Range - Gas, Range Hood, Refrigerator
Fireplace N
Appliance Dishwasher, Oven/Range - Gas, Range Hood, Refrigerator
Heat Source Natural Gas
Exterior
Garage Spaces 2.0
Waterfront N
Water Access N
Accessibility None
Total Parking Spaces 2
Garage N
Building
Story 1
Foundation Crawl Space
Sewer On Site Septic
Water Public
Architectural Style Ranch/Rambler
Level or Stories 1
Additional Building Above Grade, Below Grade
New Construction N
Schools
School District Mount Laurel Township Public Schools
Others
Senior Community No
Tax ID 24-00101 10-00018
Ownership Fee Simple
SqFt Source Assessor
Acceptable Financing Cash, Conventional, FHA, VA
Listing Terms Cash, Conventional, FHA, VA
Financing Cash,Conventional,FHA,VA
Special Listing Condition Standard
Read Less Info
Want to know what your home might be worth? Contact us for a FREE valuation!

Our team is ready to help you sell your home for the highest possible price ASAP

Bought with Marianne Post • BHHS Fox & Roach-Medford

Team Leader - Realtor® Associate | License ID: 1645364
+1(856) 264-8671 | scott@zhomesrealestate.com






