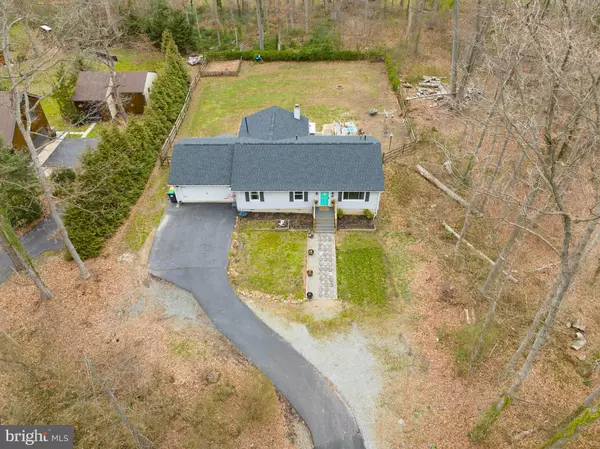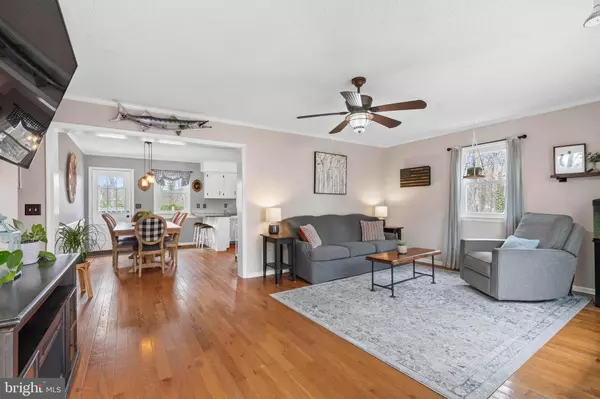$375,000
$375,000
For more information regarding the value of a property, please contact us for a free consultation.
3 Beds
2 Baths
1,575 SqFt
SOLD DATE : 08/24/2023
Key Details
Sold Price $375,000
Property Type Single Family Home
Sub Type Detached
Listing Status Sold
Purchase Type For Sale
Square Footage 1,575 sqft
Price per Sqft $238
Subdivision Kingston Acres
MLS Listing ID DENC2040314
Sold Date 08/24/23
Style Ranch/Rambler
Bedrooms 3
Full Baths 2
HOA Y/N N
Abv Grd Liv Area 1,575
Originating Board BRIGHT
Year Built 1989
Annual Tax Amount $2,298
Tax Year 2022
Lot Size 0.760 Acres
Acres 0.76
Lot Dimensions 0.00 x 0.00
Property Description
Highest and Final Deadline Sunday 7/16 at 8pm
OPEN HOUSE 7/16 @ 11am-1pm
A PERFECT FIT FOR ALL BUYERS! This stunning Rancher style home is ideal for those starting out or looking to downsize! Enjoy affordable, low maintenance living in established community of Kingston Acres. This design offers everything todays buyers need without the wasted space. This home packs a lot of new features and details: New Driveway[2022], New Tankless Water Heater[2021], New Roof & Gutters[2020], New HVAC[2019], newer garage door and large windows throughout allows for natural light into the living and dining room areas. Centrally located kitchen with Stainless Steel Appliances and offers plenty of cabinet space for your dishes, pots, & pans. 3 spacious bedrooms have easy access to the updated full bathroom. Want Extra Space? easy access to the laundry area (includes New Washer & Dryer). Rounding out the plan is the large rear yard, which is fully fenced and perfect for pets to play. Nestled on almost 1-acre lot, this house presents country living at its finest, where you can enjoy the serenity of the surrounding trees and appreciate the peace and tranquiliy. The Aerial View of this property provides great views from all sides! Conveniently close to local Schools, State Parks, Wawa, Walgreens, Christiana Mall & Local Shopping, with easy access to Rt. 1, I-95 and major roads. Great home that won't last at this price, easy to show so come tour today, don't hesitate to make this lovely property your own!!!
Location
State DE
County New Castle
Area Newark/Glasgow (30905)
Zoning NC21
Rooms
Other Rooms Living Room, Primary Bedroom, Bedroom 2, Kitchen, Family Room, Bedroom 1, Attic
Main Level Bedrooms 3
Interior
Hot Water Natural Gas
Heating Heat Pump(s)
Cooling Central A/C
Fireplaces Number 1
Fireplaces Type Corner, Wood
Fireplace Y
Window Features Energy Efficient
Heat Source Natural Gas
Laundry Main Floor
Exterior
Exterior Feature Deck(s)
Garage Garage - Front Entry
Garage Spaces 2.0
Fence Fully, Rear, Split Rail
Waterfront N
Water Access N
Accessibility Mobility Improvements
Porch Deck(s)
Attached Garage 2
Total Parking Spaces 2
Garage Y
Building
Lot Description Trees/Wooded
Story 1
Foundation Block
Sewer Public Sewer
Water Public
Architectural Style Ranch/Rambler
Level or Stories 1
Additional Building Above Grade, Below Grade
New Construction N
Schools
Elementary Schools Kathleen H. Wilbur
Middle Schools Gunning Bedford
High Schools William Penn
School District Colonial
Others
Senior Community No
Tax ID 10-044.30-223
Ownership Fee Simple
SqFt Source Assessor
Acceptable Financing Conventional, VA, Cash, FHA
Listing Terms Conventional, VA, Cash, FHA
Financing Conventional,VA,Cash,FHA
Special Listing Condition Standard
Read Less Info
Want to know what your home might be worth? Contact us for a FREE valuation!

Our team is ready to help you sell your home for the highest possible price ASAP

Bought with Jennifer Idell • BHHS Fox & Roach - Hockessin

Team Leader - Realtor® Associate | License ID: 1645364
+1(856) 264-8671 | scott@zhomesrealestate.com






