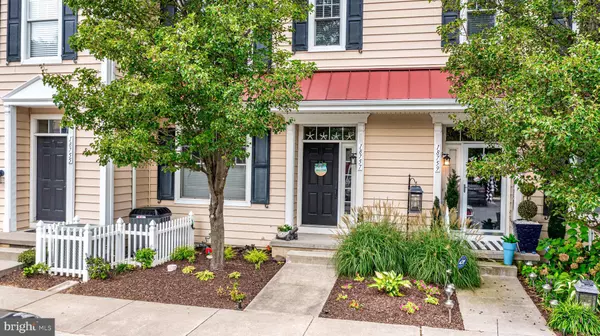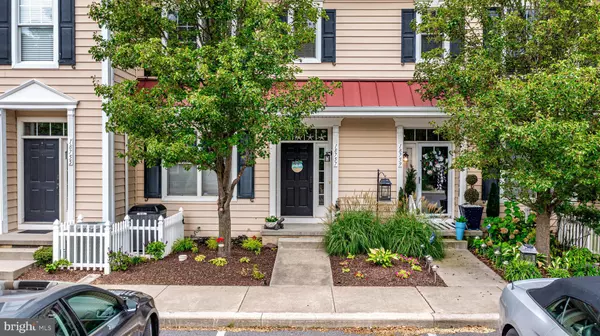$399,500
$449,500
11.1%For more information regarding the value of a property, please contact us for a free consultation.
3 Beds
2 Baths
1,553 SqFt
SOLD DATE : 11/16/2023
Key Details
Sold Price $399,500
Property Type Condo
Sub Type Condo/Co-op
Listing Status Sold
Purchase Type For Sale
Square Footage 1,553 sqft
Price per Sqft $257
Subdivision Heritage Village
MLS Listing ID DESU2046910
Sold Date 11/16/23
Style Coastal
Bedrooms 3
Full Baths 2
Condo Fees $231/mo
HOA Y/N N
Abv Grd Liv Area 1,553
Originating Board BRIGHT
Year Built 2009
Annual Tax Amount $1,526
Tax Year 2022
Lot Dimensions 0.00 x 0.00
Property Description
Price Improvement! New roof, new HVAC, new LVP flooring - what more could you want in your charming turnkey beach getaway located in the highly-sought after Heritage Village community, known for it’s beach living lifestyle! Please note, the large pear trees have been removed last week and this makes the exterior home so attractive. So keep in mind that when you see the pear trees in some photos they are gone. There’s so much to do right outside your front door with the community in-ground pool, beautiful golf course right next to the homes and the proximity to beaches, restaurants, shopping & activities! Make this your summer oasis with new Trane AC system and new LVP floors! With 3 bedrooms, 2 full bathrooms, a second floor laundry room and plenty of storage you’ve got everything you need in this meticulously cared for home. The oversized walk-storage closet on the first floor also gives you access to a large crawl space and there is an additional large coat closet for overflow. Upstairs the kitchen features stainless steel appliances, 42" cabinets to the ceiling with trim, subway tile backsplash, pantry, an oversized island with seating, which opens to a large dining area and family room. The generous-sized bedrooms all have ceiling fans, blinds and ample sized closets! The primary bedroom features en-suite bathroom and walk-in closet! There is another large walk-in storage closet on this floor for even more storage! Plenty of closet space throughout. The whole home was remodeled in fall 2022 with LVP (luxury vinyl plank) throughout the common areas including main living area. The staircase and bedrooms all feature carpet and the bathroom floors are tile – each vanity with double sink! Owners also installed a new Trane HVAC system including a smart thermostat with transferrable warranty so you can keep cool at the beach all year long. The deck was inspected and passed in 2019 and the sellers installed a new vinyl railing in 2020. The building is getting a new roof slated to be done in October 2023 at no additional cost to owners and no assessment fee. New roof coming, new HVAC and new LVP flooring make this home even better! Enjoy the view from the deck of the pond with fountain and most days you’ll enjoy visits from herons and other beach birds. This home comes partially furnished - a full list of inclusions is in the documents. Whether you want to live here year-round, seasonally or make it a rental property – the options here are plenty.
Location
State DE
County Sussex
Area Lewes Rehoboth Hundred (31009)
Zoning RESIDENTIAL
Rooms
Other Rooms Dining Room, Primary Bedroom, Kitchen, Family Room, Laundry, Additional Bedroom
Interior
Interior Features Window Treatments, Sprinkler System, Recessed Lighting, Primary Bath(s), Pantry, Kitchen - Island, Floor Plan - Open, Dining Area, Ceiling Fan(s), Carpet
Hot Water Propane
Heating Forced Air
Cooling Central A/C
Flooring Carpet, Ceramic Tile, Luxury Vinyl Plank
Equipment Dishwasher, Disposal, Microwave, Oven/Range - Electric, Dryer - Electric, Stainless Steel Appliances, Washer, Water Heater
Furnishings Partially
Fireplace N
Window Features Screens
Appliance Dishwasher, Disposal, Microwave, Oven/Range - Electric, Dryer - Electric, Stainless Steel Appliances, Washer, Water Heater
Heat Source Propane - Leased
Laundry Upper Floor, Dryer In Unit, Washer In Unit
Exterior
Exterior Feature Patio(s)
Garage Spaces 2.0
Utilities Available Cable TV, Electric Available, Water Available, Sewer Available
Amenities Available Pool - Outdoor, Swimming Pool
Waterfront Y
Water Access Y
View Pond
Roof Type Architectural Shingle
Accessibility None
Porch Patio(s)
Total Parking Spaces 2
Garage N
Building
Lot Description Cleared
Story 2.5
Foundation Concrete Perimeter, Crawl Space
Sewer Public Sewer
Water Public
Architectural Style Coastal
Level or Stories 2.5
Additional Building Above Grade, Below Grade
Structure Type 9'+ Ceilings
New Construction N
Schools
Elementary Schools Rehoboth
Middle Schools Beacon
High Schools Cape Henlopen
School District Cape Henlopen
Others
Pets Allowed Y
Senior Community No
Tax ID 334-06.00-355.00-14D
Ownership Fee Simple
SqFt Source Estimated
Acceptable Financing Cash, Conventional
Horse Property N
Listing Terms Cash, Conventional
Financing Cash,Conventional
Special Listing Condition Standard
Pets Description Cats OK, Dogs OK
Read Less Info
Want to know what your home might be worth? Contact us for a FREE valuation!

Our team is ready to help you sell your home for the highest possible price ASAP

Bought with JOHN E LINGO, III • Jack Lingo - Lewes

Team Leader - Realtor® Associate | License ID: 1645364
+1(856) 264-8671 | scott@zhomesrealestate.com






