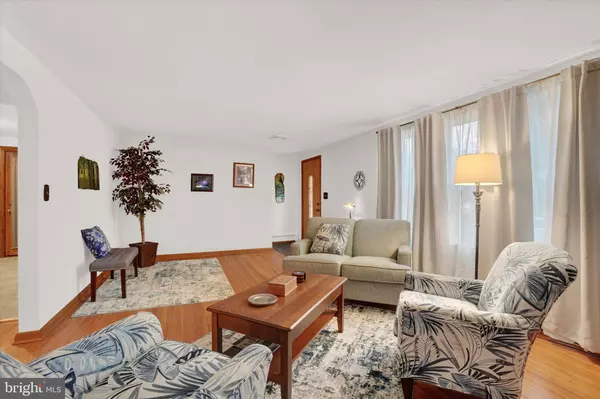$278,750
$278,750
For more information regarding the value of a property, please contact us for a free consultation.
2 Beds
1 Bath
2,230 SqFt
SOLD DATE : 03/12/2024
Key Details
Sold Price $278,750
Property Type Single Family Home
Sub Type Detached
Listing Status Sold
Purchase Type For Sale
Square Footage 2,230 sqft
Price per Sqft $125
Subdivision Clearsprings
MLS Listing ID PAYK2055200
Sold Date 03/12/24
Style Ranch/Rambler
Bedrooms 2
Full Baths 1
HOA Y/N N
Abv Grd Liv Area 1,554
Originating Board BRIGHT
Year Built 1950
Annual Tax Amount $3,527
Tax Year 2022
Lot Size 7,479 Sqft
Acres 0.17
Lot Dimensions 75x116x67x111
Property Description
Bigger than it looks!!! Someone cared and it is reflected in the immaculate condition of this brick rancher, with a wonderful vaulted ceiling, 4-seasons room out the back of the home. Gleaming hardwood floors and natural woodwork are showcased throughout most of the home. Cozy up to one of two fireplaces in the home. Spend countless hours in the step-down 4-seasons room located off the dining room. A slider leads to a beautiful covered patio area. Updated Rojahn Kitchen with oak cabinetry, granite counters, tile floor, and most stainless steel appliances. A mud room, off the kitchen, allows for easy garage and backyard access. The lower level is mostly finished with a family room featuring a gas fireplace and cedar paneling; laundry room with laundry tub and cabinets; walk-in cedar closet; a game room, exercise room, or craft room; and a small, unfinished, utility room. New roof in 2020. Replacement windows, some Anderson and some Pella, Pella doors. Shed, with electric, houses a 50 amp generator capable of taking care of the entire home should you lose power. Central Schools. AWESOME location....minutes to both I83 and Rt30 making it perfect for commuters of all areas or just for conveniences! It really doesn't get much nicer! AGENTS - Please read Agent Remarks.
Location
State PA
County York
Area Manchester Twp (15236)
Zoning RESIDENTIAL
Rooms
Other Rooms Living Room, Dining Room, Bedroom 2, Kitchen, Game Room, Family Room, Foyer, Bedroom 1, Sun/Florida Room, Laundry, Mud Room, Utility Room, Full Bath
Basement Drain, Heated, Improved, Full, Interior Access, Partially Finished, Space For Rooms, Windows, Sump Pump, Water Proofing System
Main Level Bedrooms 2
Interior
Interior Features Cedar Closet(s), Ceiling Fan(s), Entry Level Bedroom, Family Room Off Kitchen, Formal/Separate Dining Room, Recessed Lighting, Tub Shower, Upgraded Countertops, Wood Floors
Hot Water Natural Gas
Heating Hot Water, Baseboard - Electric
Cooling Central A/C, Ceiling Fan(s), Programmable Thermostat
Flooring Ceramic Tile, Concrete, Hardwood, Partially Carpeted, Marble
Fireplaces Number 2
Fireplaces Type Gas/Propane, Mantel(s), Marble, Brick, Wood
Equipment Built-In Microwave, Dishwasher, Disposal, Dryer, Freezer, Oven/Range - Gas, Refrigerator, Washer, Water Heater
Furnishings No
Fireplace Y
Window Features Double Hung,Double Pane,Replacement,Screens,Vinyl Clad
Appliance Built-In Microwave, Dishwasher, Disposal, Dryer, Freezer, Oven/Range - Gas, Refrigerator, Washer, Water Heater
Heat Source Natural Gas
Laundry Basement
Exterior
Exterior Feature Patio(s), Porch(es), Roof
Garage Additional Storage Area, Garage - Front Entry, Garage Door Opener, Inside Access, Oversized
Garage Spaces 3.0
Utilities Available Cable TV Available, Electric Available, Natural Gas Available, Phone Available, Sewer Available, Water Available
Waterfront N
Water Access N
Roof Type Asphalt,Shingle
Street Surface Paved
Accessibility 2+ Access Exits, Doors - Swing In
Porch Patio(s), Porch(es), Roof
Road Frontage Boro/Township
Attached Garage 1
Total Parking Spaces 3
Garage Y
Building
Lot Description Front Yard, Interior, Landscaping, Level, Rear Yard, SideYard(s)
Story 1
Foundation Block, Permanent
Sewer Public Sewer
Water Public
Architectural Style Ranch/Rambler
Level or Stories 1
Additional Building Above Grade, Below Grade
Structure Type Wood Walls,Vaulted Ceilings,Plaster Walls,Dry Wall,Brick
New Construction N
Schools
Middle Schools Central York
High Schools Central York
School District Central York
Others
Senior Community No
Tax ID 36-000-02-0131-00-00000
Ownership Fee Simple
SqFt Source Assessor
Security Features Smoke Detector
Acceptable Financing Cash, Conventional, FHA, VA
Horse Property N
Listing Terms Cash, Conventional, FHA, VA
Financing Cash,Conventional,FHA,VA
Special Listing Condition Standard
Read Less Info
Want to know what your home might be worth? Contact us for a FREE valuation!

Our team is ready to help you sell your home for the highest possible price ASAP

Bought with Philip V Accardo • Keller Williams Keystone Realty

Team Leader - Realtor® Associate | License ID: 1645364
+1(856) 264-8671 | scott@zhomesrealestate.com






