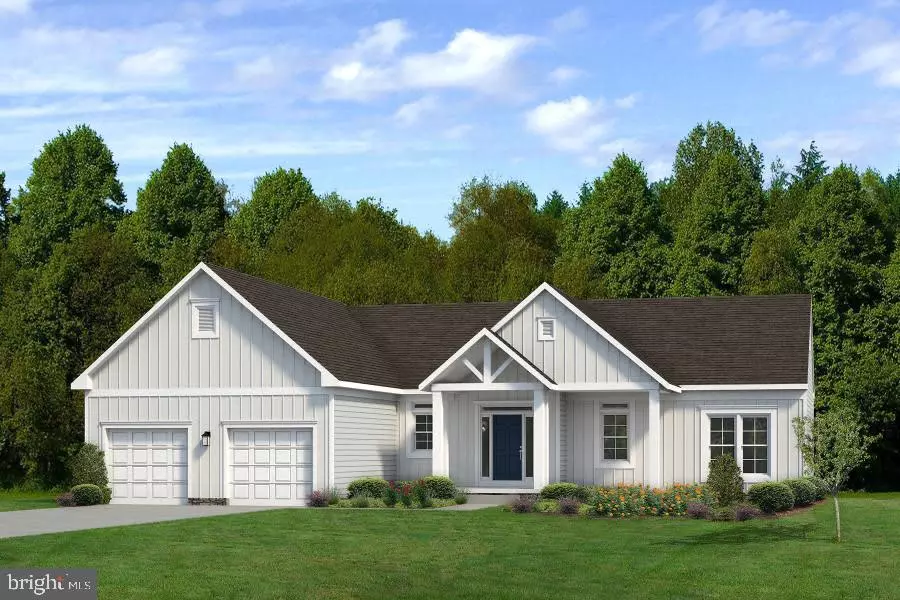$732,907
$732,907
For more information regarding the value of a property, please contact us for a free consultation.
4 Beds
4 Baths
4,080 SqFt
SOLD DATE : 07/31/2024
Key Details
Sold Price $732,907
Property Type Single Family Home
Sub Type Detached
Listing Status Sold
Purchase Type For Sale
Square Footage 4,080 sqft
Price per Sqft $179
Subdivision Portobello Estates
MLS Listing ID MDSM2016882
Sold Date 07/31/24
Style Ranch/Rambler
Bedrooms 4
Full Baths 3
Half Baths 1
HOA Fees $50/ann
HOA Y/N Y
Abv Grd Liv Area 2,400
Originating Board BRIGHT
Year Built 2024
Annual Tax Amount $401
Tax Year 2023
Lot Size 1.300 Acres
Acres 1.3
Property Description
Stella Elevation I, 3rd Car Front Load Garage, Extended Study 13'6 " x 13'6" , 36" Direct Vent Propane Fireplace, Finished Lower Level Rec Room, Finished Lower Level Full Bath, Finished Lower Level Den/Bedroom, Luxury Vinyl Flooring in the Kitchen, Dining Room, Great Room, Hallway, Study & Foyer. Overhead Fans in Master BR, BR#2, Br#3, Study, GR & RR , 36" Doors throughout, Barn Doors to Laundry Area, Upgraded Kitchen Cabinets, Upgraded Kitchen Counter top to Quartz, Humidifier on HVAC, Upgraded Stainless Steel Appliances, 10 x 16 Shed, Gutter Guards, Siding Door with Mini Blinds, Closet Systems in Master, Optional Laundry Room Layout, Humidifier on HVAC Unit, 10 x 16 Pressure Treated Deck, Custom Walk in Closet System in Master to include 3 drawer unit with brushed nickel hardware & white racks
Location
State MD
County Saint Marys
Zoning RR
Rooms
Other Rooms Recreation Room
Basement Full
Main Level Bedrooms 3
Interior
Interior Features Breakfast Area, Carpet, Combination Kitchen/Dining, Entry Level Bedroom, Family Room Off Kitchen, Floor Plan - Open, Kitchen - Island, Pantry, Primary Bath(s), Walk-in Closet(s), Other
Hot Water Electric
Heating Heat Pump(s)
Cooling Central A/C
Fireplaces Number 1
Fireplaces Type Mantel(s), Gas/Propane
Equipment Dishwasher, Disposal, Icemaker, Stainless Steel Appliances, Water Heater, Refrigerator, Microwave, Oven/Range - Electric
Fireplace Y
Window Features Low-E,Insulated,Screens
Appliance Dishwasher, Disposal, Icemaker, Stainless Steel Appliances, Water Heater, Refrigerator, Microwave, Oven/Range - Electric
Heat Source Electric
Laundry Hookup, Has Laundry, Main Floor
Exterior
Exterior Feature Deck(s)
Garage Garage - Front Entry
Garage Spaces 3.0
Utilities Available Electric Available
Waterfront N
Water Access N
Roof Type Architectural Shingle
Accessibility Level Entry - Main
Porch Deck(s)
Attached Garage 3
Total Parking Spaces 3
Garage Y
Building
Story 1
Foundation Concrete Perimeter
Sewer On Site Septic
Water Well
Architectural Style Ranch/Rambler
Level or Stories 1
Additional Building Above Grade, Below Grade
Structure Type 9'+ Ceilings,Dry Wall
New Construction Y
Schools
School District St. Mary'S County Public Schools
Others
Senior Community No
Tax ID 1902178809
Ownership Fee Simple
SqFt Source Assessor
Acceptable Financing Cash, Conventional, VA
Listing Terms Cash, Conventional, VA
Financing Cash,Conventional,VA
Special Listing Condition Standard
Read Less Info
Want to know what your home might be worth? Contact us for a FREE valuation!

Our team is ready to help you sell your home for the highest possible price ASAP

Bought with Lisa T Riggleman • RE/MAX One

Team Leader - Realtor® Associate | License ID: 1645364
+1(856) 264-8671 | scott@zhomesrealestate.com

