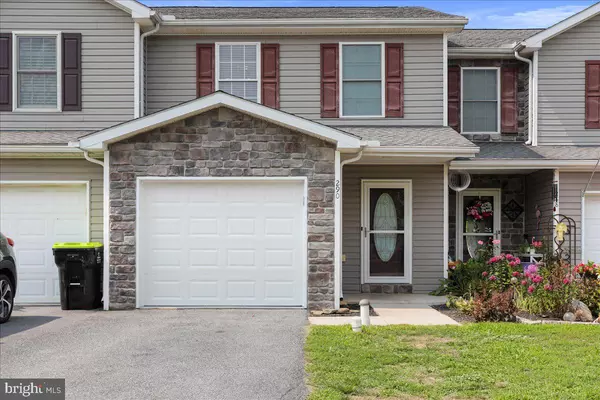$196,000
$199,900
2.0%For more information regarding the value of a property, please contact us for a free consultation.
3 Beds
3 Baths
1,166 SqFt
SOLD DATE : 11/01/2024
Key Details
Sold Price $196,000
Property Type Townhouse
Sub Type Interior Row/Townhouse
Listing Status Sold
Purchase Type For Sale
Square Footage 1,166 sqft
Price per Sqft $168
Subdivision Mont Alto Borough
MLS Listing ID PAFL2021976
Sold Date 11/01/24
Style Traditional
Bedrooms 3
Full Baths 2
Half Baths 1
HOA Fees $8/ann
HOA Y/N Y
Abv Grd Liv Area 1,166
Originating Board BRIGHT
Year Built 2006
Annual Tax Amount $2,393
Tax Year 2024
Lot Size 3,049 Sqft
Acres 0.07
Property Description
*Update: Rear two bedrooms, primary bath and half bath are in process of being painted a neutral color!* Ready to move into townhouse! Fresh flooring will make you feel comfortable moving in without the big projects. A nice open space for kitchen, dining and living will suit well for entertaining or easy maneuverability. The backyard is accessed from the slider door out to the wooden deck. On the main floor just off the kitchen is a half bath for convenience. A one car garage rounds out the main level with built in shelves already there for you. Upstairs are 3 bedrooms and 2 full bathrooms. The primary suite has new carpet, a walk in closet, and looks over the driveway. The 2 back bedrooms have LVP flooring. Paint the home to make it your own. The basement provides extra storage with poured concrete walls. The laundry hookups are located in the basement and the dryer vent has been changed over for rigid piping to reduce fire hazards.
Nearby goodies include a bank, pizza shop, Penn State Mont Alto campus, Penn National golf courses, health services, hair salon, etc.
Location
State PA
County Franklin
Area Mont Alto Boro (14516)
Zoning R-75
Rooms
Other Rooms Living Room, Primary Bedroom, Bedroom 2, Kitchen, Basement, Bedroom 1, Other
Basement Connecting Stairway, Full
Interior
Interior Features Combination Kitchen/Dining
Hot Water Electric
Heating Heat Pump(s)
Cooling Central A/C
Fireplace N
Heat Source Electric
Laundry Basement
Exterior
Waterfront N
Water Access N
Roof Type Architectural Shingle
Accessibility None
Garage N
Building
Story 3
Foundation Concrete Perimeter
Sewer Public Sewer
Water Public
Architectural Style Traditional
Level or Stories 3
Additional Building Above Grade
New Construction N
Schools
Elementary Schools Mowrey
Middle Schools Waynesboro Area
High Schools Waynesboro Area
School District Waynesboro Area
Others
Senior Community No
Tax ID 16-4A52.-70-0000
Ownership Fee Simple
SqFt Source Estimated
Special Listing Condition Standard
Read Less Info
Want to know what your home might be worth? Contact us for a FREE valuation!

Our team is ready to help you sell your home for the highest possible price ASAP

Bought with Meaghan Marie Freels • Fathom Realty LLC

Team Leader - Realtor® Associate | License ID: 1645364
+1(856) 264-8671 | scott@zhomesrealestate.com






