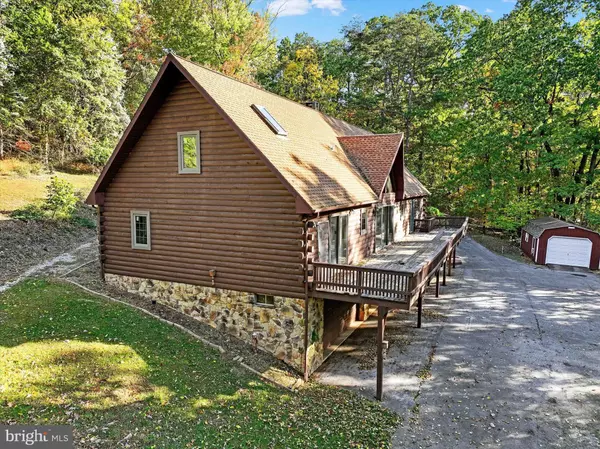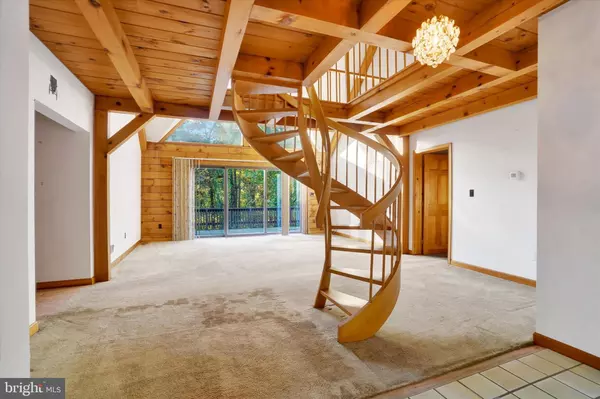$375,000
$414,900
9.6%For more information regarding the value of a property, please contact us for a free consultation.
3 Beds
4 Baths
2,951 SqFt
SOLD DATE : 11/08/2024
Key Details
Sold Price $375,000
Property Type Single Family Home
Sub Type Detached
Listing Status Sold
Purchase Type For Sale
Square Footage 2,951 sqft
Price per Sqft $127
Subdivision Dover
MLS Listing ID PAYK2069690
Sold Date 11/08/24
Style Log Home
Bedrooms 3
Full Baths 3
Half Baths 1
HOA Y/N N
Abv Grd Liv Area 2,951
Originating Board BRIGHT
Year Built 1988
Annual Tax Amount $10,029
Tax Year 2024
Lot Size 4.710 Acres
Acres 4.71
Property Description
Welcome to the private oasis that is 5601 Crone Road! Situated on 4.71 acres of wooded land, this log cabin has 2,951 sq. ft. of living space. The primary bedroom has a very large walk-in closet, private study, and in-suite bathroom with dual vanity. All three bedrooms have their own in-suite bathroom and walk-in closets. This home has tall vaulted ceilings in the living room, a grand spiral staircase, and loft that overlooks the 65 foot long deck at the rear of the property. Two sheds on the property stay. All four garage spaces have garage door openers. Emergency generator stays with the property. 200 amp electric.
Location
State PA
County York
Area Dover Twp (15224)
Zoning CONSERVATION
Rooms
Other Rooms Living Room, Dining Room, Primary Bedroom, Bedroom 2, Bedroom 3, Kitchen, Family Room, Study, Laundry, Loft, Primary Bathroom
Basement Rear Entrance, Walkout Level
Main Level Bedrooms 1
Interior
Interior Features Ceiling Fan(s), Carpet, Curved Staircase, Floor Plan - Open, Kitchen - Island, Primary Bath(s), Spiral Staircase, Walk-in Closet(s), Stove - Pellet
Hot Water Propane
Heating Forced Air
Cooling Central A/C
Fireplaces Number 1
Fireplace Y
Heat Source Propane - Leased
Laundry Main Floor
Exterior
Garage Garage Door Opener, Oversized, Inside Access, Garage - Rear Entry
Garage Spaces 4.0
Waterfront N
Water Access N
View Trees/Woods
Accessibility None
Attached Garage 4
Total Parking Spaces 4
Garage Y
Building
Story 2
Foundation Permanent
Sewer On Site Septic
Water Well
Architectural Style Log Home
Level or Stories 2
Additional Building Above Grade, Below Grade
New Construction N
Schools
School District Dover Area
Others
Senior Community No
Tax ID 24-000-LF-0018-C0-00000
Ownership Fee Simple
SqFt Source Assessor
Acceptable Financing Cash, Conventional
Listing Terms Cash, Conventional
Financing Cash,Conventional
Special Listing Condition Standard
Read Less Info
Want to know what your home might be worth? Contact us for a FREE valuation!

Our team is ready to help you sell your home for the highest possible price ASAP

Bought with Erin L Aspito • Inch & Co. Real Estate, LLC

Team Leader - Realtor® Associate | License ID: 1645364
+1(856) 264-8671 | scott@zhomesrealestate.com






