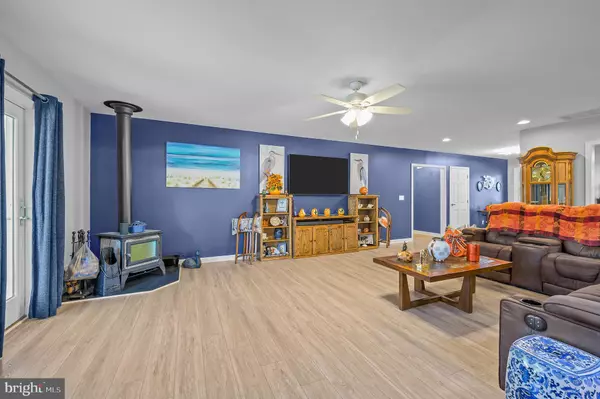$459,000
$465,900
1.5%For more information regarding the value of a property, please contact us for a free consultation.
3 Beds
3 Baths
2,286 SqFt
SOLD DATE : 11/20/2024
Key Details
Sold Price $459,000
Property Type Single Family Home
Sub Type Detached
Listing Status Sold
Purchase Type For Sale
Square Footage 2,286 sqft
Price per Sqft $200
Subdivision Lucky Estates
MLS Listing ID DEKT2032060
Sold Date 11/20/24
Style Ranch/Rambler
Bedrooms 3
Full Baths 2
Half Baths 1
HOA Y/N N
Abv Grd Liv Area 2,286
Originating Board BRIGHT
Year Built 2003
Annual Tax Amount $1,490
Tax Year 2022
Lot Size 0.542 Acres
Acres 0.54
Lot Dimensions 135.00 x 175.00
Property Description
Imagine waking up each morning in this gorgeous 3-bedroom, 2.5-bathroom rancher, where every detail has been thoughtfully designed to create a perfect blend of comfort and elegance.
As you drive up to your new home, the beautifully manicured lawn and charming pond ready for koi greet you, setting a serene and welcoming tone. The screened-in sitting porch invites you to enjoy your morning coffee while taking in the peaceful surroundings of your spacious backyard, a canvas ready for your personal touch.
Step inside to discover an updated kitchen that is truly the heart of the home. With soft-close cabinets and drawers, glass front cabinets, and a farmhouse sink, this kitchen is both functional and stylish. The semi-butler pantry and additional cabinets provide ample storage, while the granite countertops and subway tile backsplash add a touch of sophistication. Natural sunlight floods the eat-in kitchen, making it a bright and cheerful space for family meals.
The laminate hardwood floors lead you to a cozy living area, where a wood-burning stove (installed in 2022) promises warm, cozy evenings. Modern conveniences like the Byler’s Installed Wood Stove, water heater (installed in 2023) and a gas smart thermostat HVAC system (installed in 2023) ensure your home is as efficient as it is beautiful.
The side entry takes you to a practical mudroom and laundry area, keeping your home organized and clutter-free. The oversized 2-car garage offers plenty of space for vehicles and storage.
Retreat to the large primary suite, a sanctuary featuring generous closet space and an on-suite bathroom with his and her sinks and a vanity. The additional two bedrooms are spacious and bright, with updated bathrooms that cater to your family’s needs.
As you explore the home, you’ll find thoughtful touches everywhere, from the pull-down attic for extra storage to the abundant natural light that fills every room. This home is more than just a place to live; it’s a place to create memories, grow, and thrive.
Enjoy the tranquility of a small development with no HOA fees, providing a peaceful and friendly atmosphere.
Your new home is nestled between Milford and Harrington, this home offers easy access to major routes like Rt 13, Rt 113, and Rt 1, making trips to Harrington Raceway & Casino, Dover, Salisbury, and the beaches a breeze.
Conveniently Located to shopping outlets, dining options, and recreational activities, ensuring you have everything you need within reach.
Don’t miss the opportunity to make this stunning property your own. Your dream home at 105 Luck First Drive is waiting for you. Schedule your showing today!
Location
State DE
County Kent
Area Lake Forest (30804)
Zoning AR
Rooms
Main Level Bedrooms 3
Interior
Hot Water Natural Gas
Heating Forced Air
Cooling Central A/C
Fireplace N
Heat Source Propane - Leased
Laundry Hookup
Exterior
Garage Garage Door Opener, Oversized
Garage Spaces 6.0
Waterfront N
Water Access N
Accessibility None
Attached Garage 2
Total Parking Spaces 6
Garage Y
Building
Story 1
Foundation Crawl Space
Sewer Gravity Sept Fld
Water Well
Architectural Style Ranch/Rambler
Level or Stories 1
Additional Building Above Grade, Below Grade
New Construction N
Schools
School District Lake Forest
Others
Senior Community No
Tax ID MN-00-17104-02-6600-000
Ownership Fee Simple
SqFt Source Assessor
Acceptable Financing Cash, Conventional, FHA, VA, USDA
Listing Terms Cash, Conventional, FHA, VA, USDA
Financing Cash,Conventional,FHA,VA,USDA
Special Listing Condition Standard
Read Less Info
Want to know what your home might be worth? Contact us for a FREE valuation!

Our team is ready to help you sell your home for the highest possible price ASAP

Bought with Richard D Metz • RE/MAX Horizons

Team Leader - Realtor® Associate | License ID: 1645364
+1(856) 264-8671 | scott@zhomesrealestate.com






