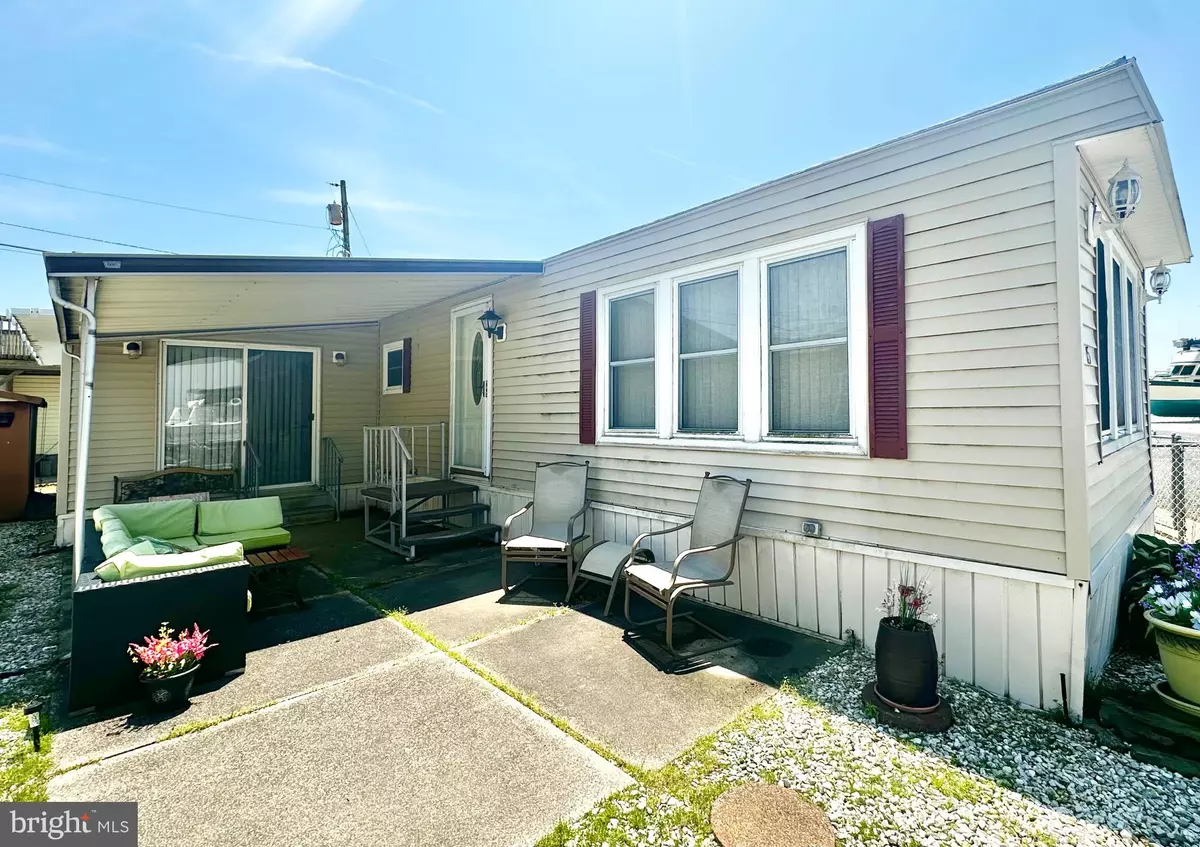$170,000
$229,000
25.8%For more information regarding the value of a property, please contact us for a free consultation.
2 Beds
1 Bath
1,050 SqFt
SOLD DATE : 11/21/2024
Key Details
Sold Price $170,000
Property Type Manufactured Home
Sub Type Manufactured
Listing Status Sold
Purchase Type For Sale
Square Footage 1,050 sqft
Price per Sqft $161
Subdivision Shawcrest
MLS Listing ID NJCM2003340
Sold Date 11/21/24
Style Straight Thru
Bedrooms 2
Full Baths 1
HOA Y/N N
Abv Grd Liv Area 1,050
Originating Board BRIGHT
Year Built 1973
Tax Year 2023
Property Description
Experience bay front living at a great price! This 2 bedroom property in Shawcrest Community has a direct view of the bay and is located in one of the most desirable spots on the island. An addition was added to the home, and it is currently being used as a 3rd bedroom, but it would also make for a great second living area. More importantly, the kitchen has been completely renovated over the last few years and the appliances are like new. Outside you can enjoy the fresh air and sunsets on a covered concrete patio surrounded by a fenced in yard. This is a great opportunity to get your coveted water front house at the shore at a price that is hard to find.
Shawcrest is known for its breathtaking sunset views and its convenient access to the bay and marina. This community is enjoyed by residents of all ages who have the option of year-round living. It is within minutes of the famous Wildwood beaches, Wildwood boardwalk, shopping, dining, night life, Historic Cape May, and so much more.
Location
State NJ
County Cape May
Area Lower Twp (20505)
Zoning MARINA
Rooms
Other Rooms Living Room, Bedroom 2, Kitchen, Bedroom 1, Bathroom 1, Bonus Room
Main Level Bedrooms 2
Interior
Interior Features Carpet, Ceiling Fan(s), Combination Dining/Living, Entry Level Bedroom, Bathroom - Tub Shower, Floor Plan - Open, Kitchen - Eat-In, Walk-in Closet(s)
Hot Water Electric
Heating Forced Air
Cooling Wall Unit, Window Unit(s)
Flooring Carpet, Laminated
Equipment Built-In Microwave, Dryer, Oven/Range - Electric, Refrigerator, Washer, Water Heater
Furnishings Yes
Appliance Built-In Microwave, Dryer, Oven/Range - Electric, Refrigerator, Washer, Water Heater
Heat Source Natural Gas
Laundry Main Floor
Exterior
Exterior Feature Patio(s), Roof
Fence Fully
Waterfront Y
Waterfront Description Boat/Launch Ramp - Public
Water Access N
View Bay, Marina, Water
Roof Type Flat,Rubber
Accessibility None
Porch Patio(s), Roof
Garage N
Building
Lot Description Rented Lot, SideYard(s), Year Round Access
Story 1
Foundation Slab
Sewer Public Sewer
Water Public
Architectural Style Straight Thru
Level or Stories 1
Additional Building Above Grade
Structure Type Paneled Walls
New Construction N
Schools
School District Lower Cape May Regional Schools
Others
Pets Allowed Y
Senior Community No
Tax ID NO TAX RECORD
Ownership Fee Simple
SqFt Source Estimated
Acceptable Financing Cash, Conventional, Private
Listing Terms Cash, Conventional, Private
Financing Cash,Conventional,Private
Special Listing Condition Standard
Pets Description Case by Case Basis
Read Less Info
Want to know what your home might be worth? Contact us for a FREE valuation!

Our team is ready to help you sell your home for the highest possible price ASAP

Bought with Norman S Carey • RE/MAX Hometown Realtors

Team Leader - Realtor® Associate | License ID: 1645364
+1(856) 264-8671 | scott@zhomesrealestate.com






