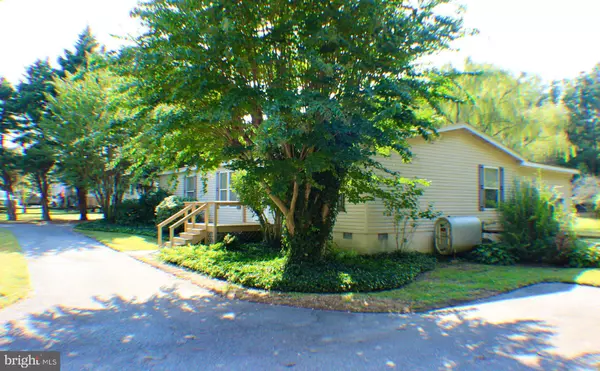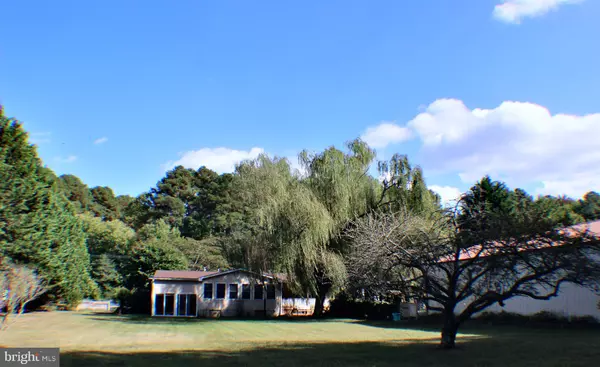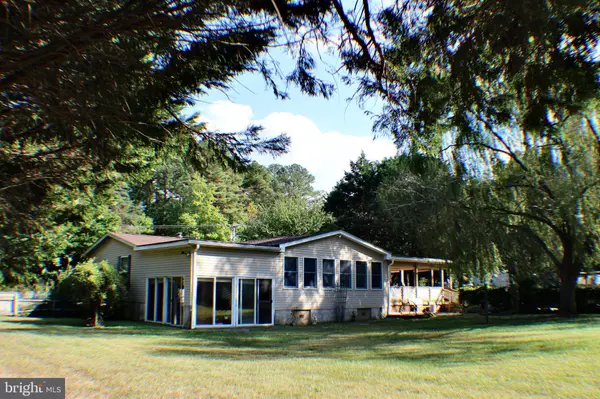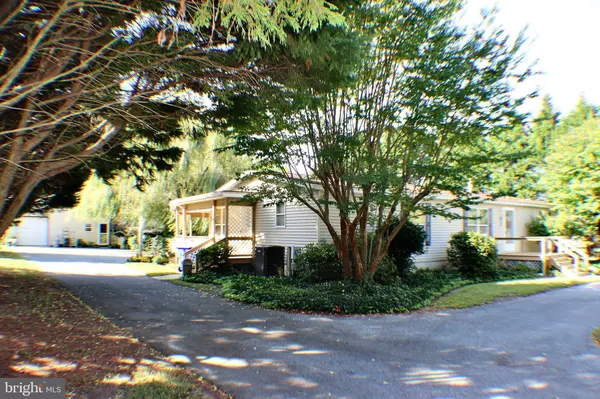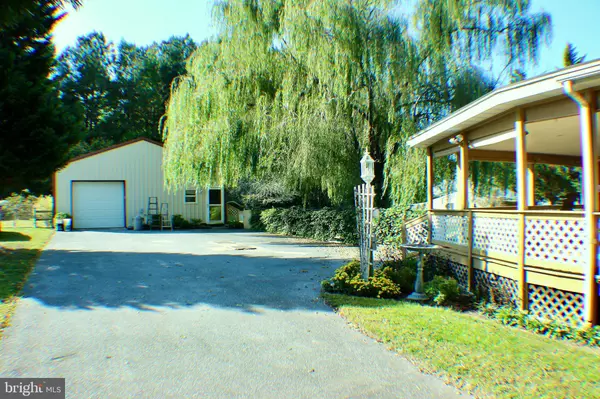$350,000
$395,000
11.4%For more information regarding the value of a property, please contact us for a free consultation.
3 Beds
2 Baths
2,000 SqFt
SOLD DATE : 11/22/2024
Key Details
Sold Price $350,000
Property Type Manufactured Home
Sub Type Manufactured
Listing Status Sold
Purchase Type For Sale
Square Footage 2,000 sqft
Price per Sqft $175
Subdivision None Available
MLS Listing ID DESU2071930
Sold Date 11/22/24
Style Class C,Ranch/Rambler
Bedrooms 3
Full Baths 2
HOA Y/N N
Abv Grd Liv Area 2,000
Originating Board BRIGHT
Year Built 1999
Annual Tax Amount $853
Tax Year 2024
Lot Size 1.030 Acres
Acres 1.03
Lot Dimensions 150X301X151X299
Property Description
Ever Dream of a Circular Driveway so you never have to back out. Well here It is attached to this Charming and warm home who front door first leads into the living room and then looks out into the dinning area and out to the airy Sun filled sunroom that is wall to wall windows. Attached to that sun room is the Hot Tub room covered and enclosed to protect you from the elements that might otherwise keep you from enjoying yourself in that HOT TUB with full views. On the opposite side of the sunroom are sliding glass doors to the covered Deck with roll up shades for extra comfort. That Deck also leads out to the fenced area of the back yard that backs up to a fully wooded area. You can also see where the driveway wraps around one side of the house to create plenty of extra parking and the oversized, multiple car garage with Separated built in Office.
Generous Set Back, for a large front and fenced back yard that backs up to a fully wooded area. A large oversized garage has a built in shelves and seperated Office to get your work done in. . Sit out on the back covered deck with shades for a view of the back yard that backs up to a private and fully wooded area.
Location
State DE
County Sussex
Area Indian River Hundred (31008)
Zoning AR-1
Direction Southeast
Rooms
Main Level Bedrooms 3
Interior
Interior Features Carpet, Ceiling Fan(s), Combination Dining/Living, Entry Level Bedroom, Floor Plan - Open, Kitchen - Country, WhirlPool/HotTub, Window Treatments
Hot Water Electric
Heating Central, Forced Air
Cooling Ceiling Fan(s), Central A/C
Flooring Carpet
Equipment Dishwasher, Dryer - Electric, Microwave, Oven/Range - Electric, Water Heater, Refrigerator
Furnishings No
Fireplace N
Window Features Screens
Appliance Dishwasher, Dryer - Electric, Microwave, Oven/Range - Electric, Water Heater, Refrigerator
Heat Source Electric
Laundry Has Laundry
Exterior
Exterior Feature Deck(s)
Garage Garage Door Opener, Oversized, Additional Storage Area, Covered Parking
Garage Spaces 16.0
Fence Partially, Rear
Utilities Available Propane, Under Ground
Waterfront N
Water Access N
View Garden/Lawn, Trees/Woods
Roof Type Architectural Shingle
Street Surface Black Top
Accessibility 2+ Access Exits
Porch Deck(s)
Road Frontage Boro/Township
Attached Garage 4
Total Parking Spaces 16
Garage Y
Building
Lot Description Backs to Trees, Cleared, Level, Not In Development, Rear Yard, Front Yard
Story 1
Foundation Pillar/Post/Pier
Sewer Septic < # of BR
Water Well
Architectural Style Class C, Ranch/Rambler
Level or Stories 1
Additional Building Above Grade, Below Grade
Structure Type Mod Walls
New Construction N
Schools
Middle Schools Cape Henlopen
High Schools Cape Henlopen
School District Cape Henlopen
Others
Pets Allowed Y
Senior Community No
Tax ID 234-05.00-53.01
Ownership Fee Simple
SqFt Source Assessor
Acceptable Financing Cash, Conventional, FHA
Horse Property N
Listing Terms Cash, Conventional, FHA
Financing Cash,Conventional,FHA
Special Listing Condition Standard
Pets Description No Pet Restrictions
Read Less Info
Want to know what your home might be worth? Contact us for a FREE valuation!
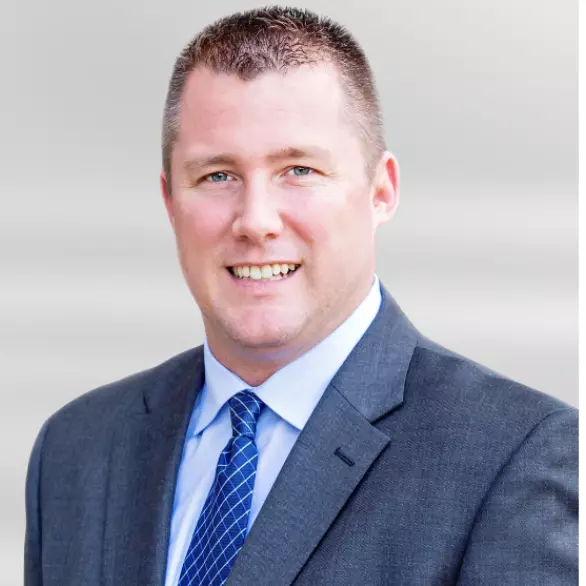
Our team is ready to help you sell your home for the highest possible price ASAP

Bought with katina lynn morris • Atlantic Sands Realty

Team Leader - Realtor® Associate | License ID: 1645364
+1(856) 264-8671 | scott@zhomesrealestate.com


