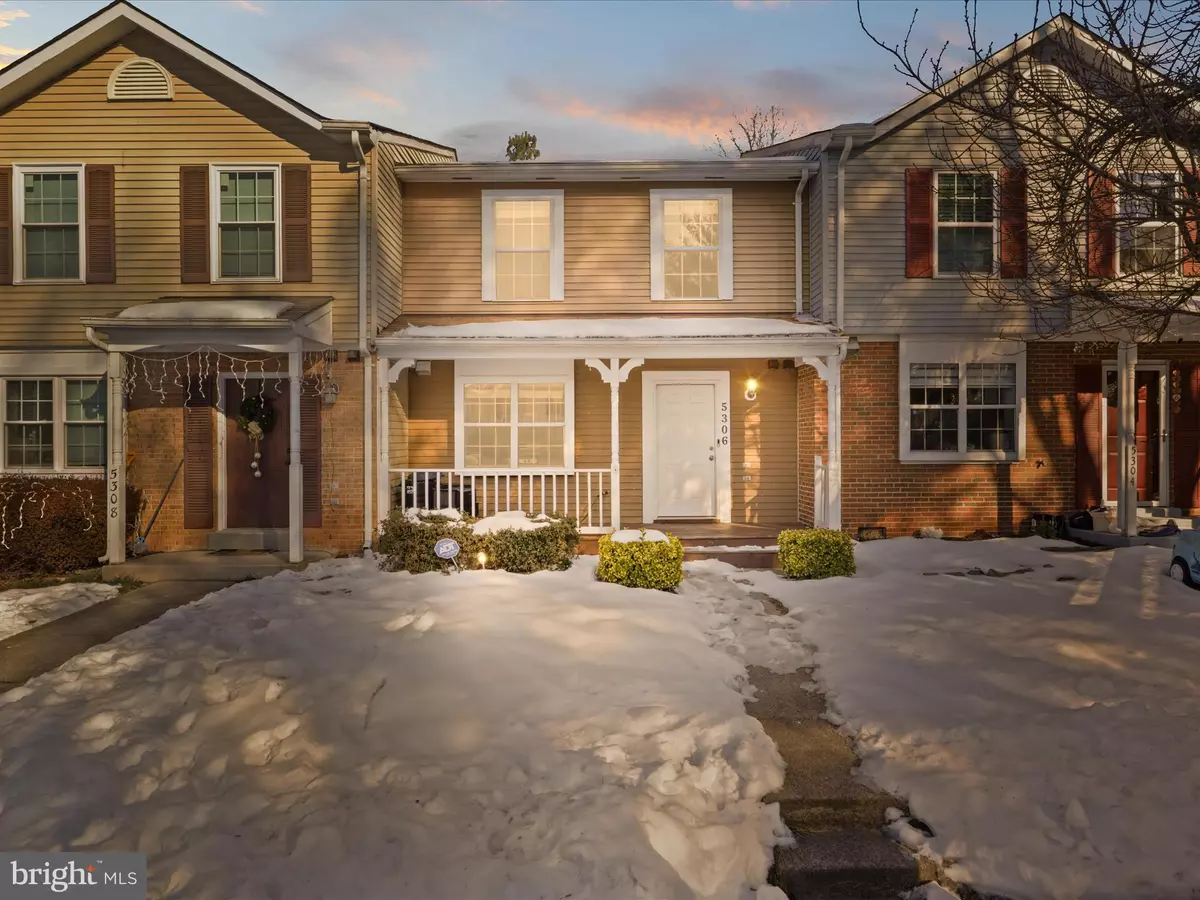$380,000
$380,000
For more information regarding the value of a property, please contact us for a free consultation.
3 Beds
3 Baths
1,260 SqFt
SOLD DATE : 02/25/2025
Key Details
Sold Price $380,000
Property Type Townhouse
Sub Type Interior Row/Townhouse
Listing Status Sold
Purchase Type For Sale
Square Footage 1,260 sqft
Price per Sqft $301
Subdivision Dale City
MLS Listing ID VAPW2084708
Sold Date 02/25/25
Style Colonial
Bedrooms 3
Full Baths 2
Half Baths 1
HOA Fees $87/qua
HOA Y/N Y
Abv Grd Liv Area 1,260
Originating Board BRIGHT
Year Built 1989
Annual Tax Amount $3,163
Tax Year 2024
Lot Size 1,598 Sqft
Acres 0.04
Property Sub-Type Interior Row/Townhouse
Property Description
Back on market. Buyer's financing fell out. Welcome to this 3 Bed/2.5 Bath townhouse which is just waiting for you to move right in. Beautiful granite counters, stainless steel appliances with a gas stove and tile floors. The open space flows nicely between the living room and dining room hardwood floor areas. You can walk-out to the fenced in backyard. The upper level offers wall to wall carpet in the bedrooms. Great centralized location to Prince William Parkway, Interstate 95, Dale Blvd., and Hoadly road heading towards Dumfries Road/State Route 234. There are a number of close shopping centers, restaurants and stores. It is very near the Water Works Water Park, Andrew Leitch Park and Baseball field and Giant in the Mapledale Shopping Center. Home is also located minutes from I HOP, Planet Fitness, Harris Teeter, Escape Salon and Day Spa within the Shops at County Center off Hoadly Road.
Location
State VA
County Prince William
Zoning RPC
Rooms
Other Rooms Living Room, Dining Room, Kitchen, Utility Room
Interior
Interior Features Attic/House Fan, Carpet, Ceiling Fan(s), Chair Railings, Dining Area, Floor Plan - Open, Other
Hot Water Natural Gas
Heating Heat Pump(s)
Cooling Central A/C
Flooring Wood, Carpet, Ceramic Tile
Equipment Built-In Microwave, Dishwasher, Disposal, Washer, Dryer, Stove, Refrigerator
Fireplace N
Appliance Built-In Microwave, Dishwasher, Disposal, Washer, Dryer, Stove, Refrigerator
Heat Source Natural Gas
Exterior
Parking On Site 2
Water Access N
Roof Type Shingle
Accessibility None
Garage N
Building
Story 2
Foundation Concrete Perimeter
Sewer Public Sewer
Water Public
Architectural Style Colonial
Level or Stories 2
Additional Building Above Grade, Below Grade
New Construction N
Schools
School District Prince William County Public Schools
Others
Senior Community No
Tax ID 8092-66-3853
Ownership Fee Simple
SqFt Source Assessor
Special Listing Condition Standard
Read Less Info
Want to know what your home might be worth? Contact us for a FREE valuation!

Our team is ready to help you sell your home for the highest possible price ASAP

Bought with Theodore Daubresse • KW United
Team Leader - Realtor® Associate | License ID: 1645364
+1(856) 264-8671 | scott@zhomesrealestate.com






