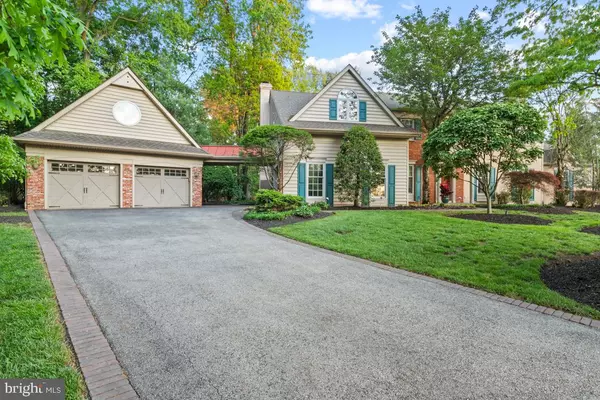Bought with Brian L Stetler • BHHS Fox & Roach-Center City Walnut
$1,005,000
$1,090,000
7.8%For more information regarding the value of a property, please contact us for a free consultation.
5 Beds
5 Baths
3,712 SqFt
SOLD DATE : 08/05/2025
Key Details
Sold Price $1,005,000
Property Type Single Family Home
Sub Type Detached
Listing Status Sold
Purchase Type For Sale
Square Footage 3,712 sqft
Price per Sqft $270
Subdivision None Available
MLS Listing ID PAMC2139760
Sold Date 08/05/25
Style Colonial
Bedrooms 5
Full Baths 4
Half Baths 1
HOA Y/N N
Abv Grd Liv Area 3,712
Year Built 1977
Available Date 2025-05-09
Annual Tax Amount $12,038
Tax Year 2024
Lot Size 0.543 Acres
Acres 0.54
Lot Dimensions 60.00 x 0.00
Property Sub-Type Detached
Source BRIGHT
Property Description
Welcome to 34 North Lane – A Timeless Estate in Upper Gwynedd
Tucked away at the end of a peaceful cul-de-sac in desirable Upper Gwynedd Township, this stately 5-bedroom, 4.5-bath colonial is the definition of gracious living. Lovingly maintained and extensively upgraded over the past five decades, the home blends classic charm with modern comfort, surrounded by lush, mature landscaping.
Step inside to a warm, welcoming foyer that leads to formal living and dining rooms, each with custom built-ins and fireplaces—perfect for entertaining. The heart of the home is the expansive, center-oriented kitchen, featuring engineered mahogany flooring, black soapstone and granite counters, butcher block prep space, and artisan Mercer tile accents around the fireplace and oven. French doors open to the rear deck, seamlessly connecting indoor and outdoor living.
Enjoy quiet moments in the sun-drenched family room with a stone fireplace and wet bar, or relax in the sunroom with panoramic views of your private backyard retreat. Outside, escape to a serene setting complete with a saltwater pool, koi pond with waterfall, multiple decks and patios, and a cozy outdoor fireplace—backing to peaceful woods.
This home offers rare versatility with a private in-law or au pair suite on the main floor, complete with its own kitchenette, full bath, laundry, and sitting area with deck access.
Upstairs, the luxurious primary suite includes a sitting area, double-sided fireplace, vaulted ceiling, walk-in closet, and spa-like bath with a jetted soaking tub and frameless glass shower. Additional bedrooms offer generous space, walk-in closets, and en suite access.
The finished lower level adds flexible space for recreation, fitness, or hobbies, alongside two large storage areas. A one-car attached garage with built-in pantry joins a two-car detached garage via a covered breezeway for ample parking and storage.
Ideally located just minutes from major roadways and within 2 miles of Merck, 34 North Lane offers both convenience and tranquility in one extraordinary property.
Location
State PA
County Montgomery
Area Upper Gwynedd Twp (10656)
Zoning RESIDENTIAL
Rooms
Other Rooms Living Room, Dining Room, Primary Bedroom, Bedroom 2, Bedroom 3, Bedroom 4, Kitchen, Family Room, Foyer, Sun/Florida Room, In-Law/auPair/Suite, Primary Bathroom
Basement Sump Pump, Fully Finished
Main Level Bedrooms 1
Interior
Hot Water Electric, Oil
Heating Forced Air, Heat Pump(s), Heat Pump - Oil BackUp
Cooling Central A/C
Fireplaces Number 3
Fireplace Y
Heat Source Oil
Exterior
Parking Features Additional Storage Area, Garage - Front Entry, Garage - Side Entry, Garage Door Opener, Inside Access, Oversized
Garage Spaces 9.0
Pool In Ground, Pool/Spa Combo
Water Access N
Roof Type Shingle
Accessibility None
Attached Garage 1
Total Parking Spaces 9
Garage Y
Building
Lot Description Backs to Trees, Cul-de-sac, Landscaping, Private
Story 2
Foundation Block
Sewer Public Sewer
Water Public
Architectural Style Colonial
Level or Stories 2
Additional Building Above Grade, Below Grade
New Construction N
Schools
School District North Penn
Others
Pets Allowed Y
Senior Community No
Tax ID 56-00-05919-019
Ownership Fee Simple
SqFt Source Assessor
Acceptable Financing Cash, Conventional
Horse Property N
Listing Terms Cash, Conventional
Financing Cash,Conventional
Special Listing Condition Standard
Pets Allowed Cats OK, Dogs OK
Read Less Info
Want to know what your home might be worth? Contact us for a FREE valuation!

Our team is ready to help you sell your home for the highest possible price ASAP

Team Leader - Realtor® Associate | License ID: 1645364
+1(856) 264-8671 | scott@zhomesrealestate.com






