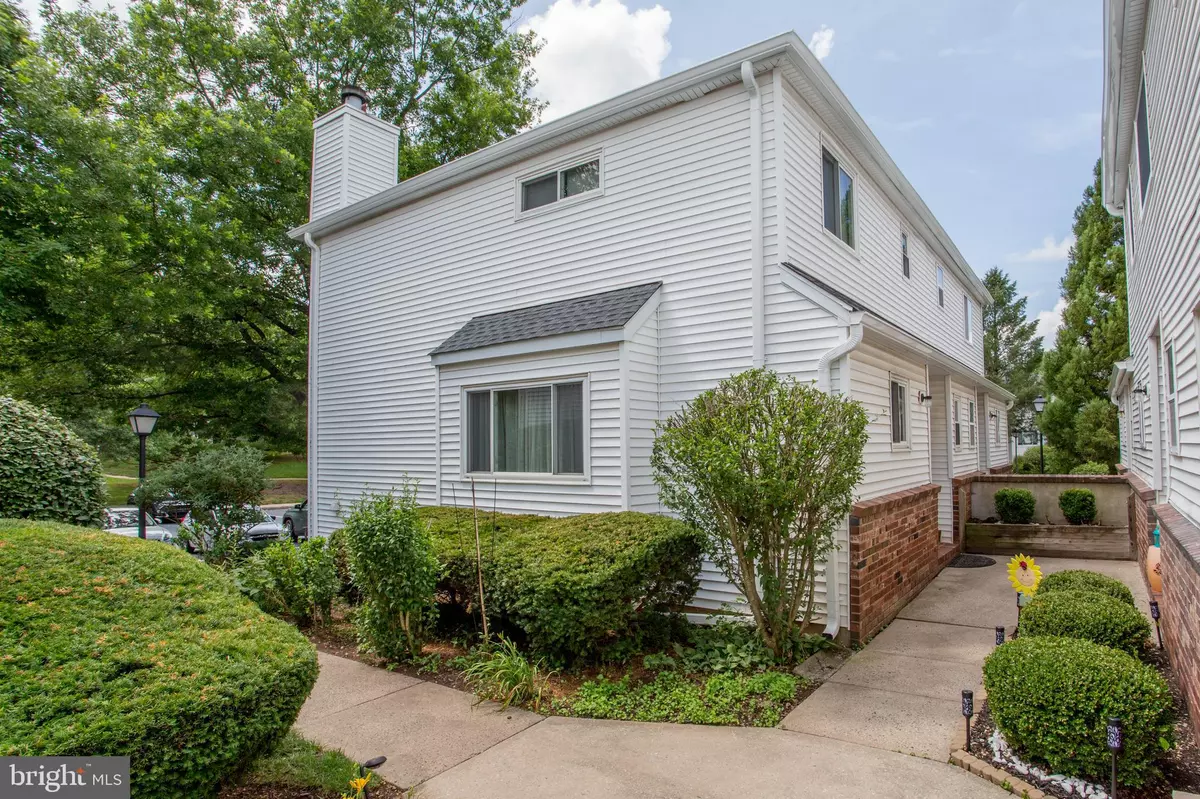Bought with NON MEMBER • Non Subscribing Office
$335,000
$319,000
5.0%For more information regarding the value of a property, please contact us for a free consultation.
1 Bed
2 Baths
1,310 SqFt
SOLD DATE : 08/08/2025
Key Details
Sold Price $335,000
Property Type Townhouse
Sub Type Interior Row/Townhouse
Listing Status Sold
Purchase Type For Sale
Square Footage 1,310 sqft
Price per Sqft $255
Subdivision Stonegate
MLS Listing ID NJHT2004030
Sold Date 08/08/25
Style Other
Bedrooms 1
Full Baths 1
Half Baths 1
HOA Fees $29/mo
HOA Y/N Y
Abv Grd Liv Area 1,310
Year Built 1989
Annual Tax Amount $5,623
Tax Year 2024
Property Sub-Type Interior Row/Townhouse
Source BRIGHT
Property Description
Spend your weekends relaxing pool-side or working on your tennis game from this lovely turn-key condo. Set in the tranquil Stonegate community, it offers maintenance-free living and great amenities just moments to everything historic Flemington has to offer. A sweet and tidy courtyard lined with perennial flower beds leads to the front entrance. The open-plan main level is awash in natural light from abundant windows, while gleaming floors and a chic neutral color palette flow throughout. The spacious and airy living room has a wood burning fireplace for cool evenings to come, a vaulted ceiling, and sliding glass doors that open to a shady side porch. The sunny dining area is set beneath a bright window and opens to the updated kitchen with stainless steel appliances, quartz counters, subway tile backsplash, and ample storage. A powder room and coat closet are conveniently located just around the corner. The open staircase leads up to a delightful loft overlooking the living room below, with sliding glass doors lead out to a charming balcony, the perfect place to curl up with a good book and enjoy the fresh air. This bonus space would make a wonderful library, office, or guest area! The primary bedroom suite boasts abundant natural light, a walk-in closet, and ensuite bathroom. Find laundry and plentiful storage in the clean dry basement. Enjoy easy living in this pristine move-in-ready home close to shopping, dining, and commuter routes.
Location
State NJ
County Hunterdon
Area Raritan Twp (21021)
Zoning R-5
Rooms
Other Rooms Living Room, Dining Room, Kitchen, Bedroom 1, Loft, Full Bath
Basement Full, Unfinished
Interior
Interior Features Skylight(s), Upgraded Countertops, Primary Bath(s), Floor Plan - Open, Dining Area, Combination Kitchen/Dining, Ceiling Fan(s), Carpet, Bathroom - Tub Shower, Attic
Hot Water Natural Gas
Heating Forced Air
Cooling Central A/C
Fireplaces Number 1
Fireplaces Type Wood
Equipment Built-In Microwave, Dishwasher, Refrigerator, Oven/Range - Gas, Stainless Steel Appliances, Washer, Dryer
Fireplace Y
Appliance Built-In Microwave, Dishwasher, Refrigerator, Oven/Range - Gas, Stainless Steel Appliances, Washer, Dryer
Heat Source Natural Gas
Laundry Basement
Exterior
Amenities Available Pool - Outdoor, Tennis Courts
View Y/N N
Water Access N
Roof Type Asphalt,Shingle
Accessibility None
Garage N
Private Pool N
Building
Story 2
Foundation Block
Sewer Public Sewer
Water Public
Architectural Style Other
Level or Stories 2
Additional Building Above Grade, Below Grade
New Construction N
Schools
School District Hunterdon Central Regiona Schools
Others
Pets Allowed Y
HOA Fee Include Custodial Services Maintenance,Pool(s),Trash,Snow Removal
Senior Community No
Tax ID 21-00071 25-00001-C1202
Ownership Condominium
Acceptable Financing Cash, Conventional
Horse Property N
Listing Terms Cash, Conventional
Financing Cash,Conventional
Special Listing Condition Standard
Pets Allowed Dogs OK, Cats OK
Read Less Info
Want to know what your home might be worth? Contact us for a FREE valuation!

Our team is ready to help you sell your home for the highest possible price ASAP

Team Leader - Realtor® Associate | License ID: 1645364
+1(856) 264-8671 | scott@zhomesrealestate.com






