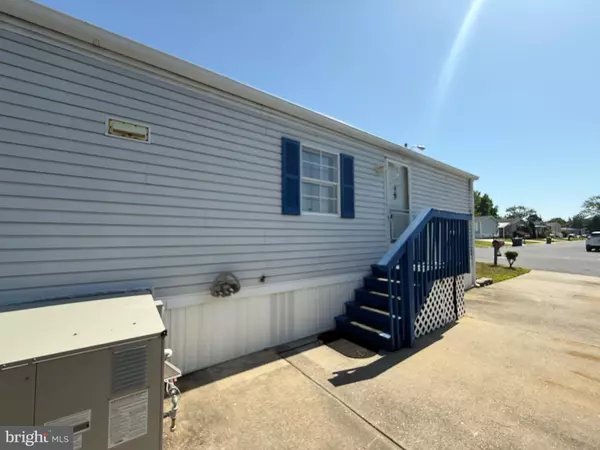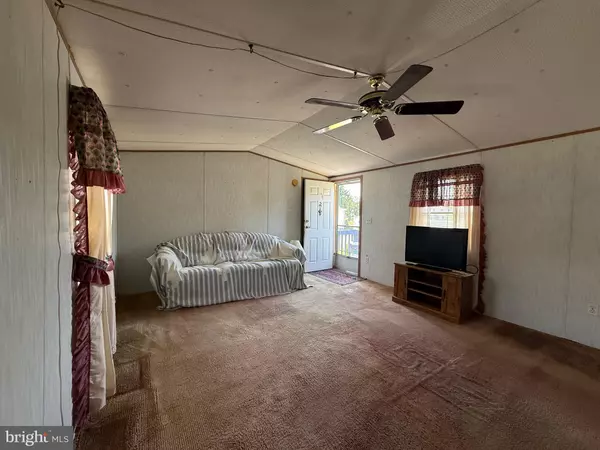Bought with Charles W Dahmer III • Century 21 Alliance-Wildwood Crest
$69,250
$75,000
7.7%For more information regarding the value of a property, please contact us for a free consultation.
2 Beds
1 Bath
SOLD DATE : 09/05/2025
Key Details
Sold Price $69,250
Property Type Manufactured Home
Sub Type Manufactured
Listing Status Sold
Purchase Type For Sale
Subdivision Cedar Grove Park
MLS Listing ID NJGL2059288
Sold Date 09/05/25
Style Ranch/Rambler
Bedrooms 2
Full Baths 1
HOA Fees $453/mo
HOA Y/N Y
Abv Grd Liv Area 845
Land Lease Amount 453.0
Land Lease Frequency Monthly
Year Built 1995
Available Date 2025-06-30
Tax Year 2025
Property Sub-Type Manufactured
Source BRIGHT
Property Description
Welcome to this 2-bedroom, 1-bath home located in a quiet and friendly 55+ community of Cedar Grove. This home offers a fantastic opportunity for someone ready to roll up their sleeves and add their personal touch. The layout is functional and full of potential, featuring a bright living area, an efficient kitchen space, and two well-sized bedrooms. Bonus, the HVAC & Roof are only 5yrs young. While the home does need some TLC, it's a perfect canvas for customizing to your taste and lifestyle. Enjoy the peaceful surroundings, low HOA fees, and the convenience of nearby shopping & dining. With a little work, this could be your ideal next place to call home.
Pet Restrictions, Small Pets Allowed for Homeowners. Dog Weight Limit Ibs: 50
Pet Restriction: Dog Breeds not permitted to reside in the Community are: Rottweiler, Doberman, Pit Bulls, German Shepherd, and Great Danes or any other large dog.
Location
State NJ
County Gloucester
Area Mantua Twp (20810)
Zoning RES
Rooms
Other Rooms Dining Room, Kitchen, Laundry, Full Bath
Main Level Bedrooms 2
Interior
Interior Features Carpet, Ceiling Fan(s), Combination Kitchen/Dining, Entry Level Bedroom, Family Room Off Kitchen, Floor Plan - Open, Pantry
Hot Water Electric
Heating Forced Air
Cooling Central A/C
Equipment Oven/Range - Gas, Refrigerator, Washer, Dryer
Fireplace N
Appliance Oven/Range - Gas, Refrigerator, Washer, Dryer
Heat Source Natural Gas
Laundry Has Laundry, Main Floor
Exterior
Garage Spaces 2.0
Water Access N
Roof Type Shingle
Accessibility None
Total Parking Spaces 2
Garage N
Building
Lot Description Cleared, Front Yard, Open, Rear Yard, Rented Lot
Story 1
Sewer Public Sewer
Water Public
Architectural Style Ranch/Rambler
Level or Stories 1
Additional Building Above Grade
New Construction N
Schools
Elementary Schools Centre City E.S.
Middle Schools Clearview Regional M.S.
High Schools Clearview Regional H.S.
School District Clearview Regional Schools
Others
Senior Community Yes
Age Restriction 55
Tax ID NO TAX RECORD
Ownership Land Lease
SqFt Source Estimated
Acceptable Financing Cash, Conventional
Listing Terms Cash, Conventional
Financing Cash,Conventional
Special Listing Condition Standard
Read Less Info
Want to know what your home might be worth? Contact us for a FREE valuation!

Our team is ready to help you sell your home for the highest possible price ASAP


Team Leader - Realtor® Associate | License ID: 1645364
+1(856) 264-8671 | scott@zhomesrealestate.com






