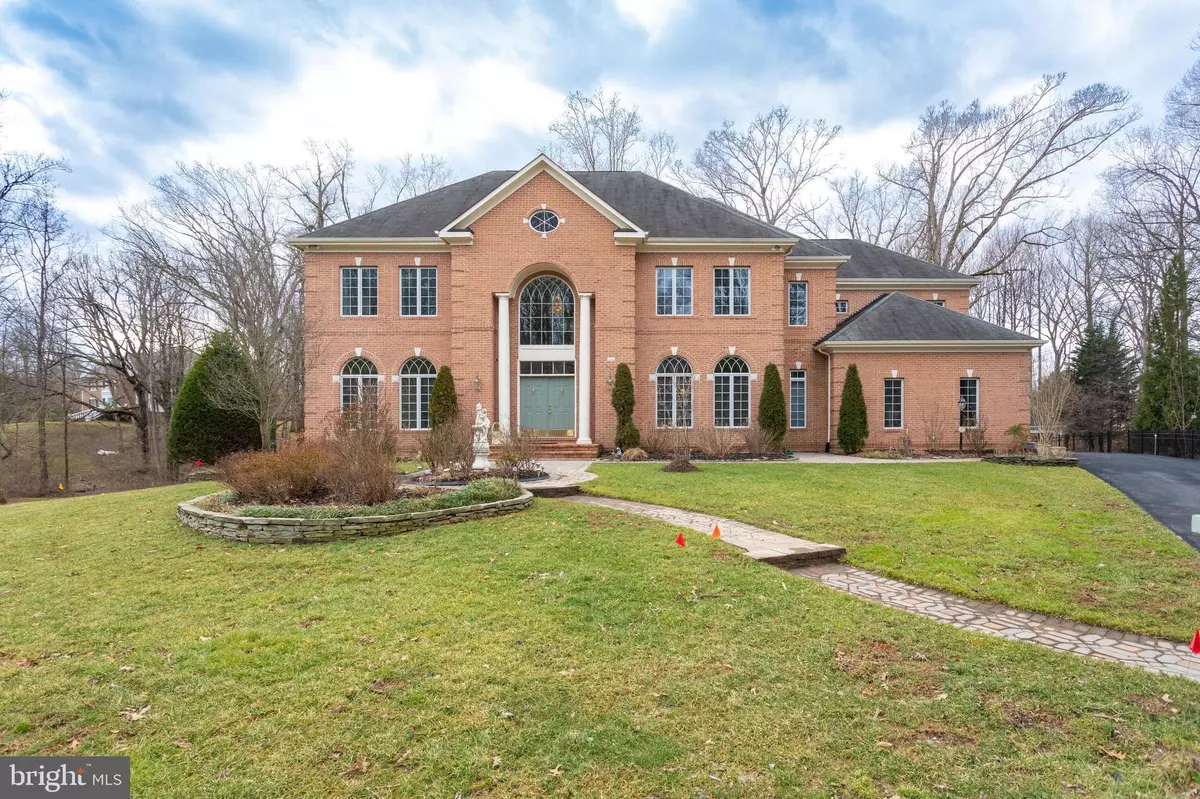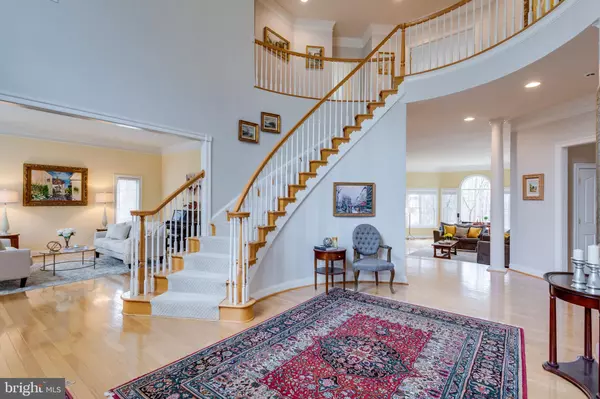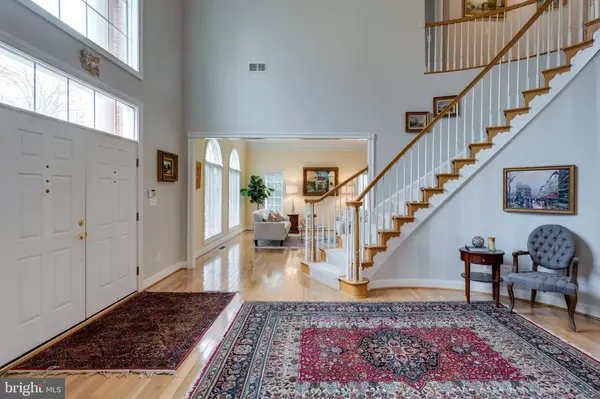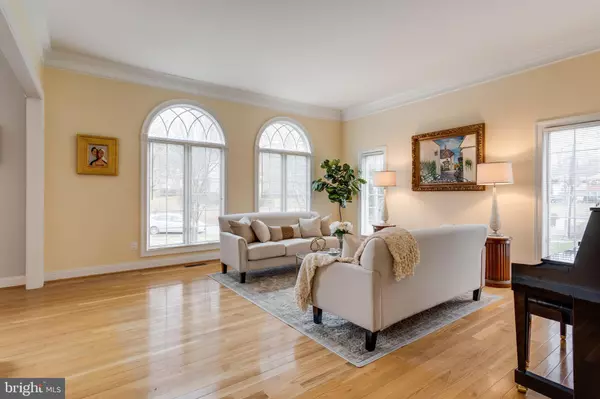$1,467,000
$1,499,000
2.1%For more information regarding the value of a property, please contact us for a free consultation.
6 Beds
6 Baths
7,925 SqFt
SOLD DATE : 05/01/2019
Key Details
Sold Price $1,467,000
Property Type Single Family Home
Sub Type Detached
Listing Status Sold
Purchase Type For Sale
Square Footage 7,925 sqft
Price per Sqft $185
Subdivision Oak Valley
MLS Listing ID VAFX995244
Sold Date 05/01/19
Style Colonial
Bedrooms 6
Full Baths 5
Half Baths 1
HOA Y/N N
Abv Grd Liv Area 5,899
Originating Board BRIGHT
Year Built 2004
Annual Tax Amount $17,364
Tax Year 2019
Lot Size 1.111 Acres
Acres 1.11
Property Sub-Type Detached
Property Description
Open Sunday 1-4pm! Sun-Filled Gorgeous Updated Custom Colonial on one of Vienna's most wonderful streets. Soaring 2-story foyer with circular staircase. Embassy-size formal living and dining room. Fully updated chef's style kitchen with bright new kitchen cabinet decor. Open floor plan! Floor-to-ceiling windows backing to tranquil wooded acre with stream. Almost 8,000 square feet and 5 bedrooms up! This stunning residence has a separate studio/bedroom with Juliet balcony over the 3-car garage - a must see. Lower-level walk-out with au pair suite and separate kitchenette. Exercise and media rooms with plenty of storage. A Commuter's Dream! Minutes to Metro, Tysons, Town of Vienna. Flint Hill Elementary, Madison High School.
Location
State VA
County Fairfax
Zoning 110
Rooms
Basement Full, Fully Finished, Walkout Level, Windows
Interior
Interior Features Breakfast Area, Butlers Pantry, Chair Railings, Crown Moldings, Curved Staircase, Double/Dual Staircase, Kitchen - Eat-In, Kitchen - Island, Primary Bath(s), Upgraded Countertops, WhirlPool/HotTub, Window Treatments
Hot Water Natural Gas
Heating Forced Air
Cooling Central A/C
Fireplaces Number 3
Fireplaces Type Mantel(s), Gas/Propane, Fireplace - Glass Doors, Brick, Stone
Equipment Built-In Microwave, Cooktop - Down Draft, Dishwasher, Disposal, Dryer, Icemaker, Oven - Double, Refrigerator, Washer
Fireplace Y
Appliance Built-In Microwave, Cooktop - Down Draft, Dishwasher, Disposal, Dryer, Icemaker, Oven - Double, Refrigerator, Washer
Heat Source Natural Gas
Laundry Main Floor
Exterior
Parking Features Garage - Side Entry, Garage Door Opener
Garage Spaces 3.0
Water Access N
Accessibility None
Attached Garage 3
Total Parking Spaces 3
Garage Y
Building
Story 3+
Sewer Public Sewer
Water Public
Architectural Style Colonial
Level or Stories 3+
Additional Building Above Grade, Below Grade
New Construction N
Schools
Elementary Schools Flint Hill
Middle Schools Thoreau
High Schools Madison
School District Fairfax County Public Schools
Others
Senior Community No
Tax ID 0383 01 0019B
Ownership Fee Simple
SqFt Source Assessor
Horse Property N
Special Listing Condition Standard
Read Less Info
Want to know what your home might be worth? Contact us for a FREE valuation!

Our team is ready to help you sell your home for the highest possible price ASAP

Bought with Amber E Harris • Keller Williams Capital Properties
Team Leader - Realtor® Associate | License ID: 1645364
+1(856) 264-8671 | scott@zhomesrealestate.com






